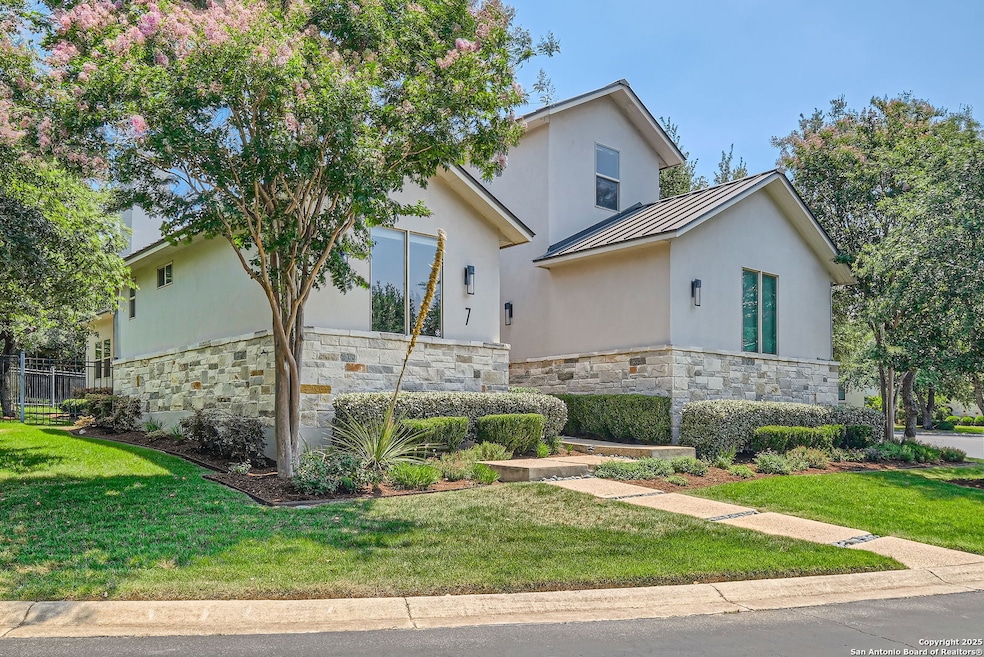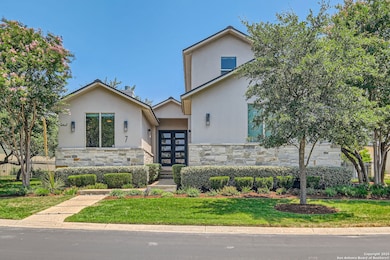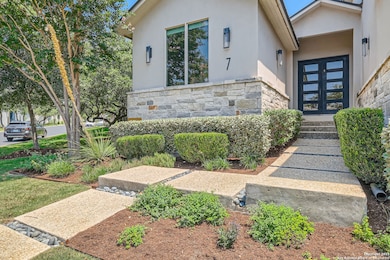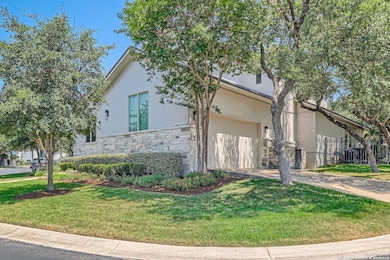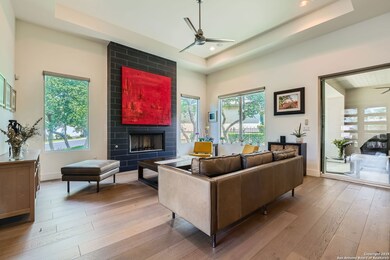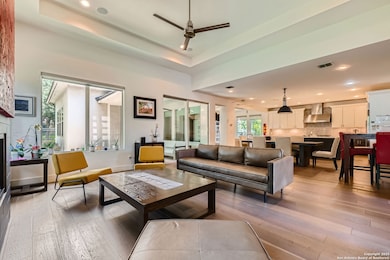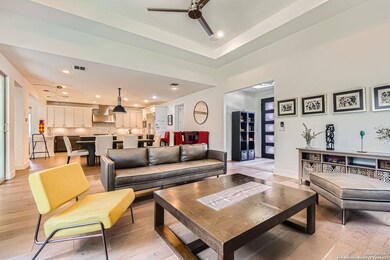7 Saxby Glen San Antonio, TX 78257
Dominion NeighborhoodHighlights
- Deck
- Marble Flooring
- Covered patio or porch
- Leon Springs Elementary School Rated A-
- 1 Fireplace
- 2 Car Attached Garage
About This Home
Nestled on a quiet cul-de-sac in the prestigious Dominion community, this stunning two-story home offers 4 bedrooms, 3.5 baths, and an unmatched level of luxury and design. From the moment you step inside, you'll be captivated by the refined details and open layout, highlighted by rich hand-scraped wood flooring throughout. The chef's kitchen is a showpiece, featuring Alaskan white marble countertops, a Carrara marble backsplash, a 6-burner Wolf range with double oven, and a 42" side-by-side Sub-Zero refrigerator-perfect for both everyday cooking and elegant entertaining. The main level includes both the primary and a secondary bedroom for convenience and flexibility. The primary suite is a true retreat, featuring marble flooring, an expansive walk-in shower, and a generously sized walk-in closet. Step outside to the covered patio and enjoy your fenced backyard-ideal for relaxing or hosting guests in comfort and privacy. This home offers sophisticated living in one of San Antonio's most sought-after gated communities. Schedule your private tour today!
Listing Agent
Alejandro Harlow
Orchard Brokerage Listed on: 07/09/2025
Home Details
Home Type
- Single Family
Est. Annual Taxes
- $13,855
Year Built
- Built in 2015
Lot Details
- 0.26 Acre Lot
- Fenced
Parking
- 2 Car Attached Garage
Home Design
- Slab Foundation
- Metal Roof
- Stucco
Interior Spaces
- 2,951 Sq Ft Home
- 2-Story Property
- Ceiling Fan
- 1 Fireplace
- Window Treatments
- Combination Dining and Living Room
- Washer Hookup
Kitchen
- Built-In Oven
- Cooktop
- Dishwasher
- Disposal
Flooring
- Wood
- Marble
Bedrooms and Bathrooms
- 4 Bedrooms
Outdoor Features
- Deck
- Covered patio or porch
Schools
- Leon Sprg Elementary School
- Rawlinson Middle School
- Clark High School
Utilities
- Central Heating and Cooling System
Community Details
- Built by Adam Michael
- The Dominion Subdivision
Listing and Financial Details
- Assessor Parcel Number 163860280880
Map
Source: San Antonio Board of REALTORS®
MLS Number: 1882570
APN: 16386-028-0880
- 82 Westcourt Ln
- 12 Grantham Glen
- 7 Grantham Glen
- 13 Denbury Glen
- 17 Burnham Glen
- 17 Denbury Glen
- 32 Westcourt Ln
- 179 Westcourt Ln
- 7142 Bluff Run
- 13 Montivillers
- 7203 Bluff Run
- 24419 Cliff Line
- 6 Montivillers
- 24706 Moorland
- 5 Montivillers
- 4 Horns Cross
- 24611 Cliff Line
- 24619 Cliff Line
- 24627 Cliff Line
- 24606 Cliff Line
- 7447 Hovingham
- 23910 W Interstate 10
- 7327 Hovingham
- 7831 Dunhill Coach
- 8023 Midway Depot
- 25051 W Interstate 10
- 7603 Presidio Creek
- 7607 Presidio Creek
- 24510 Daisy Run
- 8018 Jalane Oaks
- 7631 Presidio Creek
- 7619 Lost Creek Gap
- 8015 Cooper Mill
- 8014 Jalane Park
- 22210 Iso Grifo Ln
- 8103 Jalane Park
- 6703 Abarth Ln
- 211 Aster Trail
- 3 Byron Nelson
- 25111 Royal Land
