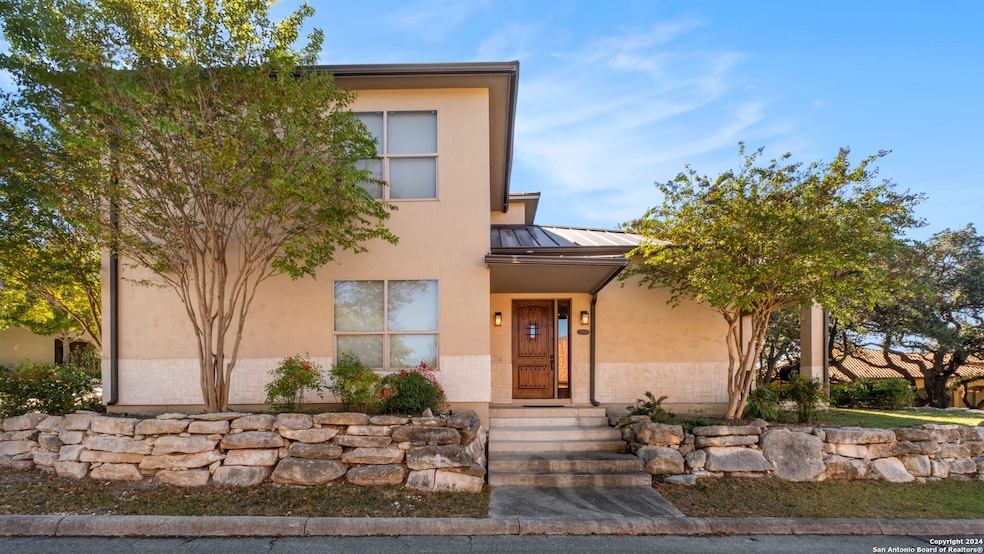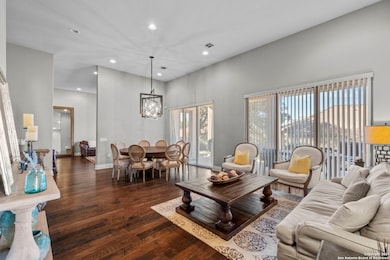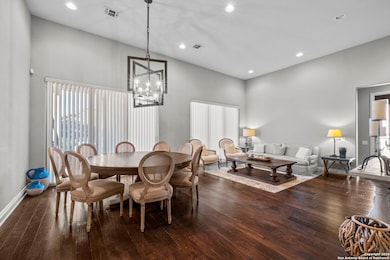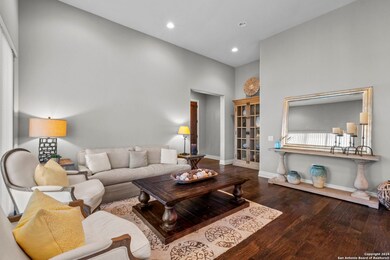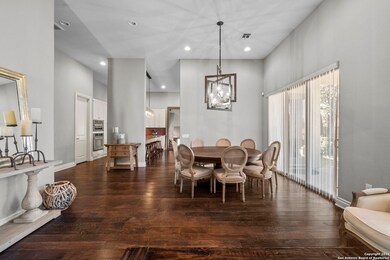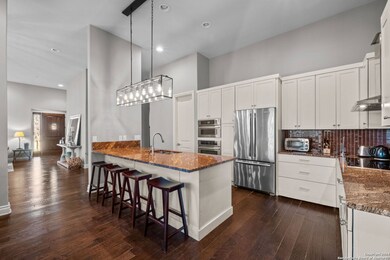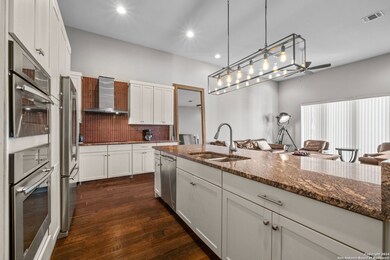22210 Iso Grifo Ln San Antonio, TX 78257
Dominion NeighborhoodHighlights
- Mature Trees
- Maid or Guest Quarters
- Loft
- Leon Springs Elementary School Rated A-
- Wood Flooring
- Walk-In Pantry
About This Home
Interior designed fully furnished from to linens @ silverware property. Functional kitchen built for entertaining with backsplash, built in oven, glass top stove, granite countertops. Dual Huge Master rooms and bathrooms. Spacious bedrooms have their own full bath and walk-in closets. Huge loft, Laundry room downstairs. Maid's quarter w/bathroom, huge windows, cover patio, beautiful hardwood floors, tile and carpet. @ The Dominion, close to La Cantera, The RIM, Eilan. Come see it.
Listing Agent
Ernesto Romero
Phyllis Browning Company Listed on: 11/14/2024
Home Details
Home Type
- Single Family
Est. Annual Taxes
- $14,296
Year Built
- Built in 2013
Lot Details
- 6,922 Sq Ft Lot
- Mature Trees
Parking
- 3 Car Garage
Home Design
- Slab Foundation
- Metal Roof
- Stucco
Interior Spaces
- 2-Story Property
- Double Pane Windows
- Window Treatments
- Combination Dining and Living Room
- Loft
Kitchen
- Eat-In Kitchen
- Walk-In Pantry
Flooring
- Wood
- Carpet
- Ceramic Tile
Bedrooms and Bathrooms
- 4 Bedrooms
- Walk-In Closet
- Maid or Guest Quarters
Laundry
- Laundry on main level
- Dryer
- Washer
Schools
- Leon Sprg Elementary School
- Rawlinson Middle School
- Clark High School
Additional Features
- Tile Patio or Porch
- Central Heating and Cooling System
Community Details
- Built by Agora Homes
- The Dominion Subdivision
Listing and Financial Details
- Rent includes fees, dishes, linen, furnished
Map
Source: San Antonio Board of REALTORS®
MLS Number: 1823308
APN: 16385-052-0170
- 22126 Touring Ln
- 6712 Abarth Ln
- 22118 Touring Ln
- 6710 Ghia Ln
- 6730 Frua Ln
- 43 Dominion Heights
- 35 Dominion Heights
- 39 Dominion Heights
- 14 Dominion Meadows
- 11 Dominion Meadows
- 3 Byron Nelson
- 45 Arnold Palmer
- 77 Eton Green Cir
- 6 Kings Heath
- 37 Stratton Ln
- 33 Arnold Palmer
- 44 Eton Green Cir
- 2 Somerville Ct
- 12 Abby Wood
- 21 Aston Glen
- 6703 Abarth Ln
- 3 Byron Nelson
- 21626 Stonewall Pkwy
- 21630 Milsa Dr
- 21522 Sir Walter Ln
- 21507 James Charles
- 21402 James Charles
- 6974 Oak Dr
- 21515 Sir Walter Ln
- 21503 Sir Walter Ln
- 21415 Sir Walter Ln
- 21419 Sir Walter Ln
- 211 Aster Trail
- 6914 Bella Verso
- 7410 Heuermann Rd
- 20202 Cresta Avenida
- 23910 W Interstate 10
- 7 Saxby Glen
- 19702 Bella Loma
- 6522 Camp Bullis Rd
