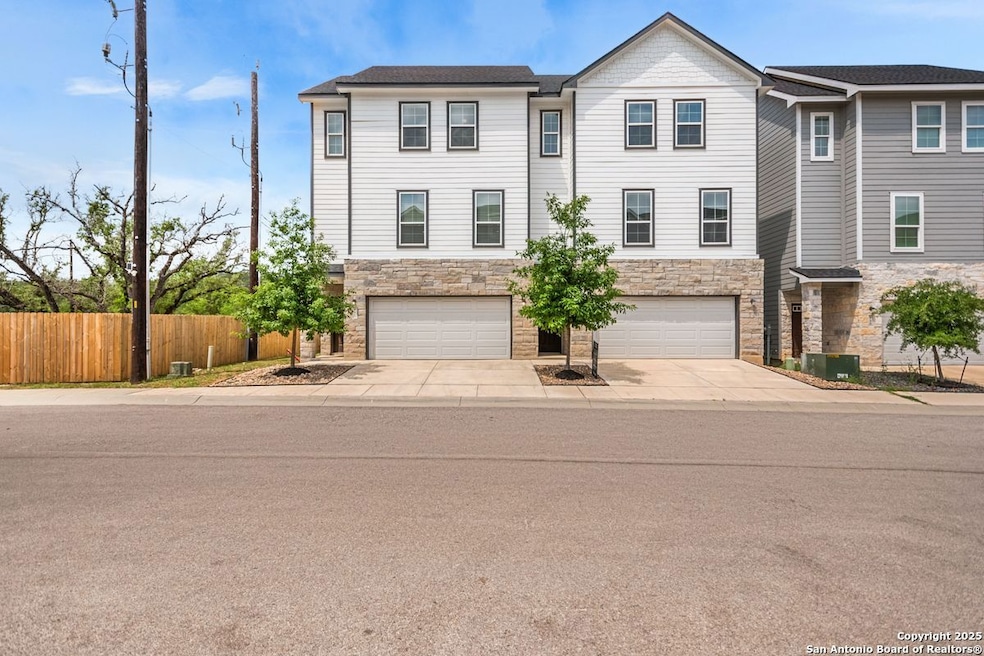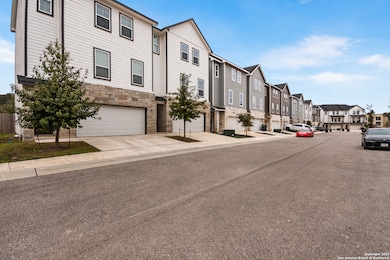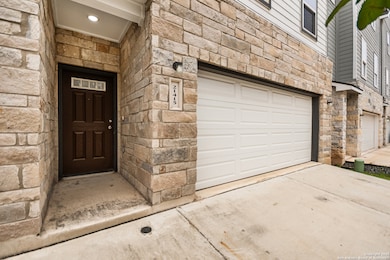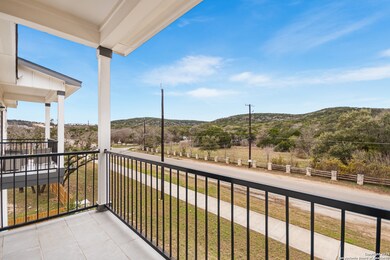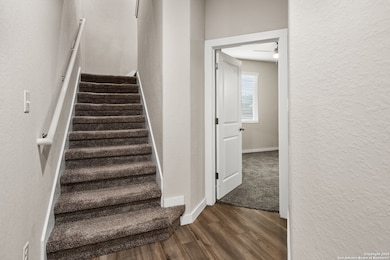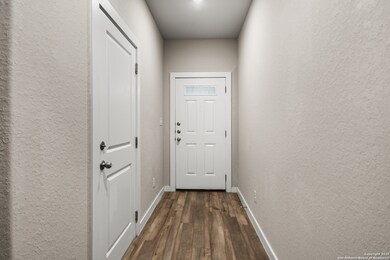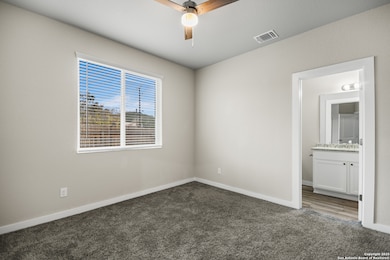21415 Sir Walter Ln San Antonio, TX 78256
Cross Mountain NeighborhoodHighlights
- Deck
- Solid Surface Countertops
- Walk-In Closet
- Garcia Middle School Rated A-
- Eat-In Kitchen
- 1-minute walk to Friedrich Wilderness Park
About This Home
VIEW is amazing off the master balcony!! Immaculate and Beautiful 3/3.5/3-story with 2-car garage townhome in the corner lot of the gated Preserve at the Dominion. Open floor plan with lots of natural light, great for entertaining. The kitchen has a large island, stainless appliances to include a refrigerator and an opening onto a nice-sized living room all with wood-looking floors. There is a reverse osmosis drinking water system and a water softener. The nice-sized covered back patio on the 3rd floor looks at Friedrich Wildness Park. This home is a minute's drive to great schools, Friedrich and Raymond Russell Park, La Cantera Shopping Malls, easy access to UTSA, HEB, Costco and Walmart, and all kinds of entertainment. There is a small backyard with a patio slab for super easy maintenance. This home has been extremely well maintained. Welcome home!!!
Listing Agent
Shani Beilstein
Kuper Sotheby's Int'l Realty Listed on: 01/17/2025
Home Details
Home Type
- Single Family
Year Built
- Built in 2022
Lot Details
- Fenced
Interior Spaces
- 1,931 Sq Ft Home
- 3-Story Property
- Ceiling Fan
- Window Treatments
- Combination Dining and Living Room
- Carpet
- Fire and Smoke Detector
Kitchen
- Eat-In Kitchen
- <<selfCleaningOvenToken>>
- Stove
- Cooktop<<rangeHoodToken>>
- <<microwave>>
- Ice Maker
- Dishwasher
- Solid Surface Countertops
- Disposal
Bedrooms and Bathrooms
- 3 Bedrooms
- Walk-In Closet
Laundry
- Laundry on upper level
- Washer Hookup
Parking
- 2 Car Garage
- Garage Door Opener
Outdoor Features
- Deck
- Tile Patio or Porch
Schools
- Bonnie Ellison Elementary School
- Hector Garcia Middle School
- Brandeis High School
Utilities
- Central Heating and Cooling System
- Electric Water Heater
- Cable TV Available
Community Details
- Traylor Subdivision
Listing and Financial Details
- Seller Concessions Not Offered
Map
Source: San Antonio Board of REALTORS®
MLS Number: 1835652
- 21419 Sir Walter Ln
- 21535 Sir Walter Ln
- 21706 Chaucer Hill
- 21719 Chaucer Hill
- 21811 Chaucer Hill
- 102 Blue Thorn Trail
- 22118 Touring Ln
- 22126 Touring Ln
- 44 Eton Green Cir
- 22210 Iso Grifo Ln
- 306 Persimmon Trail
- 6712 Abarth Ln
- 51 Stonewall Bend
- 326 Cypress Trail
- 6730 Frua Ln
- 7110 Terra Falls
- 327 Snowbell Trail
- 77 Eton Green Cir
- 634 Aster Trail
- 7214 Terra Falls Unit 101
- 21419 Sir Walter Ln
- 21503 Sir Walter Ln
- 21515 Sir Walter Ln
- 21507 James Charles
- 21522 Sir Walter Ln
- 21402 James Charles
- 21630 Milsa Dr
- 21626 Stonewall Pkwy
- 6974 Oak Dr
- 211 Aster Trail
- 7410 Heuermann Rd
- 22210 Iso Grifo Ln
- 6703 Abarth Ln
- 6914 Bella Verso
- 3 Byron Nelson
- 20202 Cresta Avenida
- 19702 Bella Loma
- 6522 Camp Bullis Rd
- 23910 W Interstate 10
- 19414 Babcock Rd
