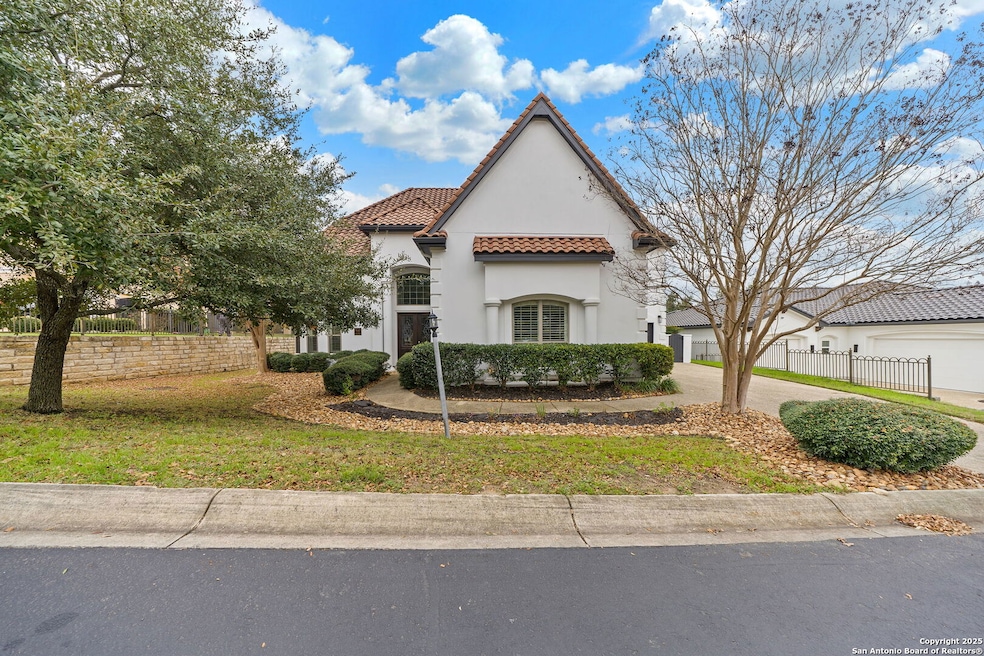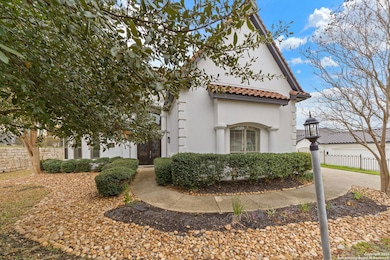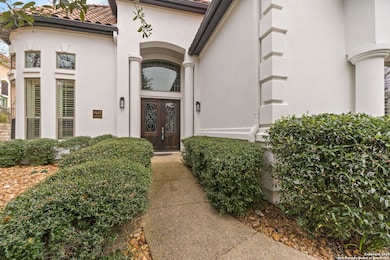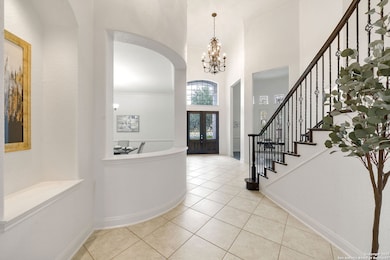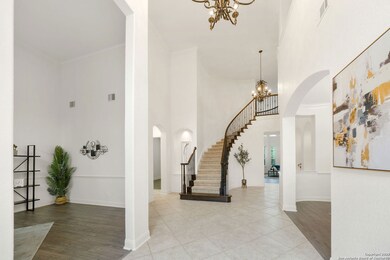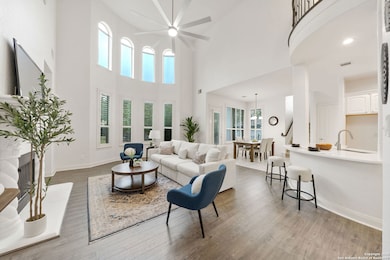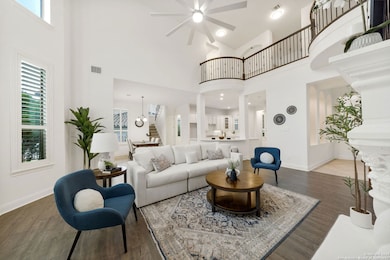7447 Hovingham San Antonio, TX 78257
Dominion NeighborhoodHighlights
- Game Room
- Walk-In Pantry
- Chandelier
- Leon Springs Elementary School Rated A-
- Walk-In Closet
- Central Heating and Cooling System
About This Home
Welcome to your dream home in the prestigious,gated and guarded Dominion community! This newly renovated 5-bedroom, 4-bathroom masterpiece offers an unparalleled blend of modern elegance and everyday comfort. Freshly painted inside and out, this home is truly move-in ready! Step inside an open-concept design that flows effortlessly from one space to the next. The gourmet kitchen is a chef's delight, featuring high-end appliances, sleek countertops, and abundant storage perfect.
Listing Agent
Rama Joolukuntla
Texas Premier Realty Listed on: 07/03/2025
Home Details
Home Type
- Single Family
Est. Annual Taxes
- $16,092
Year Built
- Built in 2007
Lot Details
- 0.26 Acre Lot
Home Design
- Slab Foundation
- Tile Roof
- Stucco
Interior Spaces
- 4,720 Sq Ft Home
- 2-Story Property
- Ceiling Fan
- Chandelier
- Window Treatments
- Living Room with Fireplace
- Game Room
- Carpet
- Permanent Attic Stairs
Kitchen
- Walk-In Pantry
- <<builtInOvenToken>>
- <<microwave>>
- Ice Maker
- Dishwasher
- Disposal
Bedrooms and Bathrooms
- 5 Bedrooms
- Walk-In Closet
- 4 Full Bathrooms
Laundry
- Laundry on lower level
- Washer Hookup
Home Security
- Prewired Security
- Fire and Smoke Detector
Parking
- 3 Car Garage
- Garage Door Opener
Schools
- Leon Val Elementary School
- Rawlinson Middle School
- Clark High School
Utilities
- Central Heating and Cooling System
- Heating System Uses Natural Gas
- Gas Water Heater
- Water Softener is Owned
- Private Sewer
- Phone Available
- Cable TV Available
Community Details
- Built by Toll Brothers
- Dominion/The Sanctuary Subdivision
Listing and Financial Details
- Rent includes noinc
- Assessor Parcel Number 163861060170
Map
Source: San Antonio Board of REALTORS®
MLS Number: 1881219
APN: 16386-106-0170
- 24706 Covent Garden
- 7026 Bluff Run
- 7414 Hovingham
- 25052 Whistling Wind
- 7106 Bluff Run
- 24706 Moorland
- 24638 Cliff Line
- 24630 Cliff Line
- 23634 Cliff Line
- 24643 Cliff Line
- 24635 Cliff Line
- 24618 Cliff Line
- 24610 Cliff Line
- 7203 Bluff Run
- 24615 Cliff Line
- 25219 Aue Rd
- 24606 Cliff Line
- 24626 Cliff Line
- 24611 Cliff Line
- 24619 Cliff Line
- 7327 Hovingham
- 7 Saxby Glen
- 23910 W Interstate 10
- 25051 W Interstate 10
- 7831 Dunhill Coach
- 7603 Presidio Creek
- 8023 Midway Depot
- 7607 Presidio Creek
- 7631 Presidio Creek
- 7619 Lost Creek Gap
- 24510 Daisy Run
- 8015 Cooper Mill
- 8018 Jalane Oaks
- 8014 Jalane Park
- 8103 Jalane Park
- 25500 Two Creeks
- 25111 Royal Land
- 24607 Buck Creek
- 25006 Elwell Point
- 8159 Two Winds
