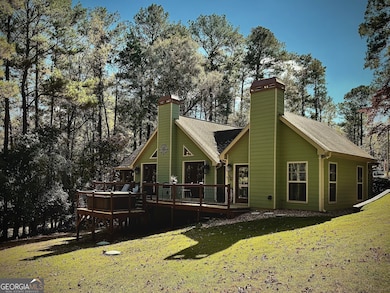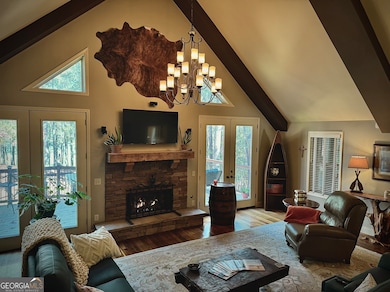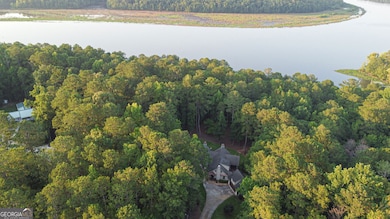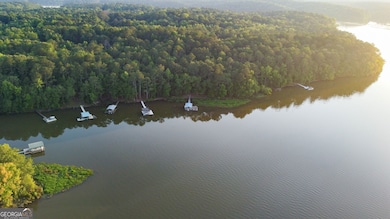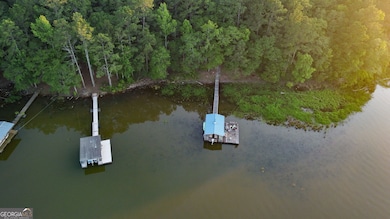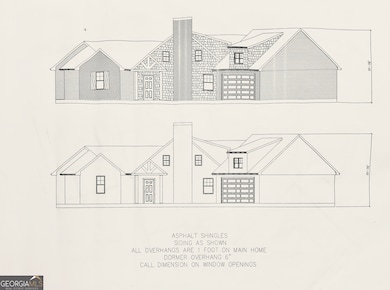4 Grayson Point Hogansville, GA 30230
Estimated payment $3,822/month
Highlights
- Popular Property
- Private Waterfront
- Spa
- Hillcrest Elementary School Rated A-
- 1 Boat Dock
- RV or Boat Parking
About This Home
Nestled along the glistening shores of West Point Lake, this exquisite 3-bedroom, 2.5-bath residence with a separate 1-bedroom, 1-bath guest suite captures the very essence of refined lakefront living. Completely renovated and thoughtfully expanded in 2009, it blends timeless elegance with modern luxury in perfect harmony. From the moment you enter, custom walnut floors milled in Warm Springs, GA set the stage for rich character and craftsmanship, leading you into a warm keeping room anchored by a glowing wood-burning fireplace. The chef's kitchen delights with granite countertops, premium appliances, and seamless flow into the formal dining and living areas, where a stunning gas fireplace flickers beneath vaulted ceilings and tall windows frame sweeping lake views. Step outside and discover a true outdoor oasis featuring a screened porch with gas fireplace, a back deck and the bubbling hot tub, tiki bar for entertaining, and outdoor grilling station connected to the propane tank off the kitchen, all overlooking a gently sloping lawn that leads to a private covered Wahoo Dock with Ipe decking, power, and water-perfect for lakeside entertaining. The main-level primary suite offers a serene retreat with its own fireplace and a spa-like bath with a double walk-in shower and jetted oversized soaking tub, while two upstairs bedrooms share a luxurious full bath and space for the perfect office or guests. Below the detached garage, a private guest studio with exterior entry provides its own living area, half kitchen, and full bath-ideal for guests, in-laws, or a stylish rental retreat. With four fireplaces, exquisite finishes, and countless spaces to unwind or entertain, this extraordinary home delivers the ultimate in lakefront luxury-just one hour from Atlanta, yet a world away from ordinary.
Listing Agent
CB Kennon, Parker, Duncan & Davis License #410745 Listed on: 11/01/2025
Home Details
Home Type
- Single Family
Est. Annual Taxes
- $4,727
Year Built
- Built in 1980
Lot Details
- 1.17 Acre Lot
- Private Waterfront
- 143 Feet of Waterfront
- Lake Front
- Private Lot
- Sloped Lot
HOA Fees
- $5 Monthly HOA Fees
Home Design
- Craftsman Architecture
- Composition Roof
- Wood Siding
- Concrete Siding
Interior Spaces
- 2-Story Property
- Wet Bar
- Beamed Ceilings
- Vaulted Ceiling
- Gas Log Fireplace
- Family Room with Fireplace
- 4 Fireplaces
- Living Room with Fireplace
- Formal Dining Room
- Den
- Game Room
- Screened Porch
- Lake Views
Kitchen
- Breakfast Bar
- Oven or Range
- Dishwasher
- Stainless Steel Appliances
- Solid Surface Countertops
Flooring
- Wood
- Carpet
Bedrooms and Bathrooms
- 4 Bedrooms | 1 Primary Bedroom on Main
- Fireplace in Primary Bedroom
- Walk-In Closet
- Double Vanity
- Soaking Tub
- Bathtub Includes Tile Surround
- Separate Shower
Laundry
- Laundry in Hall
- Washer
Finished Basement
- Exterior Basement Entry
- Finished Basement Bathroom
- Natural lighting in basement
Parking
- 2 Car Garage
- Parking Pad
- Parking Storage or Cabinetry
- Off-Street Parking
- RV or Boat Parking
Outdoor Features
- Spa
- Army Corps Of Engineers Controlled
- 1 Boat Dock
- Covered Dock
- Dock Rights
- Deck
- Patio
- Outdoor Fireplace
- Gazebo
- Outdoor Gas Grill
Schools
- Hillcrest Elementary School
- Gardner Newman Middle School
- Lagrange High School
Utilities
- Central Heating and Cooling System
- Underground Utilities
- Propane
- Well
- Septic Tank
- High Speed Internet
- Phone Available
- Cable TV Available
Community Details
- Grayson's Landing Subdivision
- Community Lake
Map
Home Values in the Area
Average Home Value in this Area
Tax History
| Year | Tax Paid | Tax Assessment Tax Assessment Total Assessment is a certain percentage of the fair market value that is determined by local assessors to be the total taxable value of land and additions on the property. | Land | Improvement |
|---|---|---|---|---|
| 2024 | $4,345 | $161,320 | $14,000 | $147,320 |
| 2023 | $4,345 | $161,320 | $14,000 | $147,320 |
| 2022 | $3,772 | $161,320 | $14,000 | $147,320 |
| 2021 | $3,878 | $130,560 | $10,000 | $120,560 |
| 2020 | $3,878 | $130,560 | $10,000 | $120,560 |
| 2019 | $3,985 | $132,120 | $14,000 | $118,120 |
| 2018 | $3,660 | $121,360 | $14,000 | $107,360 |
| 2017 | $3,608 | $119,640 | $12,280 | $107,360 |
Property History
| Date | Event | Price | List to Sale | Price per Sq Ft |
|---|---|---|---|---|
| 11/01/2025 11/01/25 | For Sale | $650,000 | -- | $206 / Sq Ft |
Purchase History
| Date | Type | Sale Price | Title Company |
|---|---|---|---|
| Deed | $88,000 | -- | |
| Deed | $62,000 | -- | |
| Deed | -- | -- | |
| Deed | -- | -- | |
| Deed | -- | -- |
Source: Georgia MLS
MLS Number: 10635601
APN: 065-2-000-030
- 181 S Chattahoochee Dr
- 4893 New Franklin Rd
- 3591 Highway 54 W
- 143 Taylor Len Dr
- 4555 Mooty Bridge Rd
- 3647 Youngs Mill Rd
- 3639 Youngs Mill Rd Unit LOT 86
- 305 Edgemont Dr
- 114 Taylor Len Dr
- 135 Edgemont Dr Unit LOT 2
- 0 Wares Cross Rd Unit 20159396
- 65 Indian Bend Dr
- 155 Indian Bend Dr
- 0 Bevis Rd Parcel 7 Unit 10559612
- 183 Indian Bend Dr
- 1221 US Highway 27
- 39 Brush Creek Park Rd
- 113 Wellington Dr
- TR 4 15.976 AC Pike Rd
- TR 5 19.018 AC Pike Rd
- 210 Wares Cross Rd
- 4878 Youngs Mill Rd
- 155 Indian Bend Dr
- 322 Foxtrot Trail
- 300 Elm St
- 1339 Mooty Bridge Rd
- 1246 Mooty Bridge Rd
- 1600 Meadow Terrace
- 121 Alton Dr
- 102 Church St
- 100 International St
- 100 Bridgewood Dr
- 404 Town Center Dr
- 601 Askew Ave
- 118 Lafayette Ct Unit 118
- 1700 Park Place
- 1283 Hogansville Rd
- 110 Lenox Cir
- 171 Lincoln St Unit B
- 1235 Hogansville Rd

