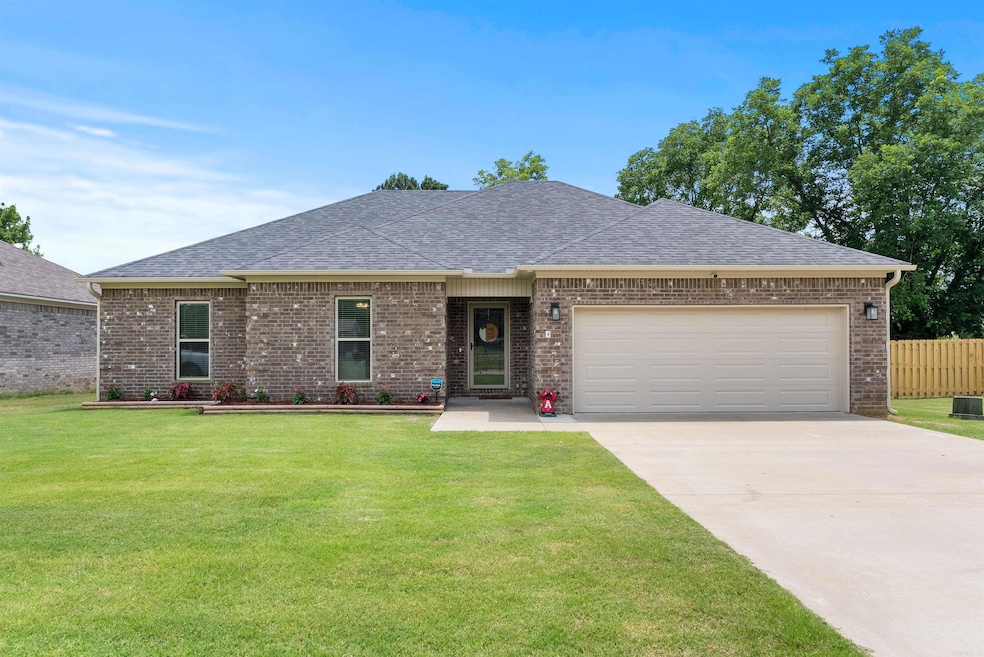
4 Green Timber Way Vilonia, AR 72173
Estimated payment $1,591/month
Highlights
- Solar Shingle Roof
- Covered Patio or Porch
- Breakfast Bar
- Ranch Style House
- Walk-In Closet
- Video Patrol
About This Home
This could be the perfect entertainment home for you and your family. This home is on a level, fenced in oversized lot with two storage buildings, covered hot tub and extended patio. This brick home features modern amenities such as an awesome solar panel set up, free from contracts and grandfathered in at 1:1 capture. The two car garage features plenty of room and EV plug for ev auto's. The four bedroom home offers room for guests or optional office for remote work. Extra tall ceiling in the entertaining areas as well as under cabinet lighting in the expansive kitchen. Security is provided by the conveying security cameras installed. The floors are adorned by luxury vinyl planks providing a beautiful finished feel to the whole home. New gutters, downspouts, and flower beds adorn the front of the home to enhance your curb appeal building instant equity. You will love the Primary bedroom set up with modern tiled shower. Set up an appointment to view this wonderful home centrally located in Vilonia Schools. You will not be disappointed with this purchase.
Home Details
Home Type
- Single Family
Est. Annual Taxes
- $1,763
Year Built
- Built in 2021
Lot Details
- 0.34 Acre Lot
- Wood Fence
- Level Lot
- Cleared Lot
Parking
- 2 Car Garage
Home Design
- Ranch Style House
- Brick Exterior Construction
- Slab Foundation
- Architectural Shingle Roof
Interior Spaces
- 1,651 Sq Ft Home
- Ceiling Fan
- Open Floorplan
- Luxury Vinyl Tile Flooring
Kitchen
- Breakfast Bar
- Electric Range
- Stove
- Microwave
- Plumbed For Ice Maker
- Dishwasher
- Disposal
Bedrooms and Bathrooms
- 4 Bedrooms
- Walk-In Closet
- 2 Full Bathrooms
Laundry
- Laundry Room
- Washer Hookup
Home Security
- Home Security System
- Fire and Smoke Detector
Eco-Friendly Details
- Solar Shingle Roof
- Solar Power System
Outdoor Features
- Covered Patio or Porch
- Outdoor Storage
Schools
- Vilonia Elementary School
- Vilonia High School
Utilities
- Central Heating and Cooling System
- Heat Pump System
- Underground Utilities
- Electric Water Heater
Community Details
- Built by Hobbs construction
- Video Patrol
Map
Home Values in the Area
Average Home Value in this Area
Tax History
| Year | Tax Paid | Tax Assessment Tax Assessment Total Assessment is a certain percentage of the fair market value that is determined by local assessors to be the total taxable value of land and additions on the property. | Land | Improvement |
|---|---|---|---|---|
| 2024 | $1,769 | $45,570 | $4,400 | $41,170 |
| 2023 | $1,685 | $32,910 | $4,400 | $28,510 |
| 2022 | $1,580 | $0 | $0 | $0 |
Property History
| Date | Event | Price | Change | Sq Ft Price |
|---|---|---|---|---|
| 06/27/2025 06/27/25 | For Sale | $265,000 | +20.5% | $161 / Sq Ft |
| 04/19/2022 04/19/22 | Sold | $220,000 | -1.1% | $138 / Sq Ft |
| 03/24/2022 03/24/22 | Pending | -- | -- | -- |
| 02/11/2022 02/11/22 | For Sale | $222,500 | 0.0% | $139 / Sq Ft |
| 02/09/2022 02/09/22 | Pending | -- | -- | -- |
| 02/04/2022 02/04/22 | For Sale | $222,500 | -- | $139 / Sq Ft |
Similar Homes in Vilonia, AR
Source: Cooperative Arkansas REALTORS® MLS
MLS Number: 25025310
APN: 780-00224-012
- 6 Old Hickory Dr
- Tract 17 Golden Meadows
- Lot 15,16,17 Golden Meadows
- 00 Highway 64 B
- 116 Simpson Rd
- 16 Mullins Rd
- Lot 7R-B Main St
- 00 Highway 64e
- RC Wright Plan at Hill Farm
- RC Raleigh Plan at Hill Farm
- RC Keswick Plan at Hill Farm
- RC Washington Plan at Hill Farm
- RC Tucson Plan at Hill Farm
- RC Kinsley II Plan at Hill Farm
- RC Guthrie Plan at Hill Farm
- RC Franklin Plan at Hill Farm
- RC Foster II Plan at Hill Farm
- RC Carlie II Plan at Hill Farm
- RC Carnegie II Plan at Hill Farm
- RC Coleman Plan at Hill Farm
- 41 Green Valley Loop
- 19 Curly Leaf Ln
- 4 Curly Leaf Ln
- 31 Linda Ln W
- 6 Mccord Rd
- 328 Stone Mountain Rd
- 40 Ridge Trail
- 15351 Highway 5
- 37 Cypress Creek Dr
- 710 Caskay Dr
- 2010 Rich Smith Ln
- 1295 E German Ln
- 35 W Oak Dr
- 1425 Ola St
- 1640 Ryder St
- 217 Grand Falls
- 1569 Marquee Cir
- 1320 Lewis Rd
- 3001 W Main St
- 2115 Matthews Meadow Ln






