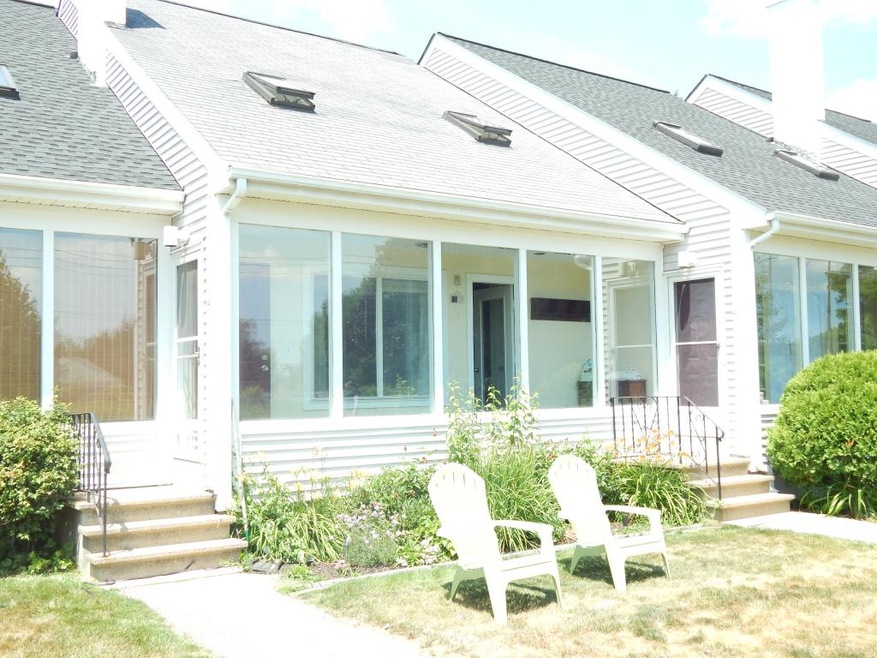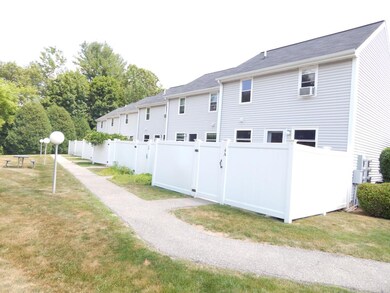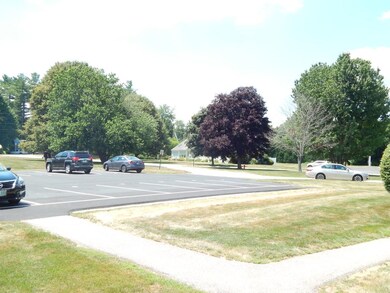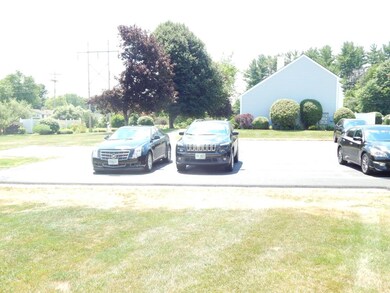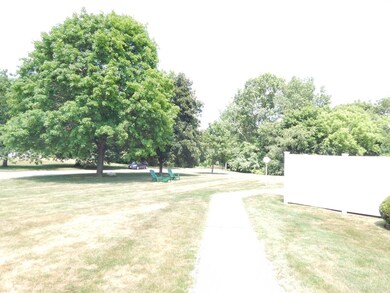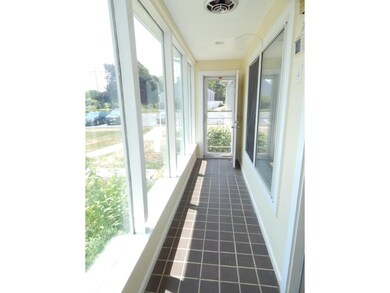
Highlights
- Spa
- Wood Flooring
- Skylights
- Wood Burning Stove
- Attic
- Patio
About This Home
As of June 2021Move right in to this very well kept condo on Dover's south side. Two bedrooms, two full baths and very energy efficient with passive solar, electric baseboard and a great woodstove in the basement. You'll love the quiet, pastoral setting with gardening area for your green thumb if you want it and the fully fenced rear patio with hot tub for relaxing. Upon entering you walk through a solarium/greenhouse with fan to circulate the solar heat into the open and inviting living room/dining room/kitchen with Teak hardwood and quarry tile floors, a full bath and door leading to the private rear yard. Upstairs are two generous bedrooms, one with a unique loft area, and another full bath, all with Teak and quarry tile, and in the basement is a fantastic family/party room with woodstove and a huge utility room for extra storage. Easy and quick access to downtown Dover or Portsmouth, within 30 minutes of the beaches of the Atlantic or the Lakes Region or 45 minutes to skiing. Don't wait!
Last Agent to Sell the Property
Ralph Pope
Coldwell Banker Realty Portsmouth NH License #000457

Property Details
Home Type
- Condominium
Est. Annual Taxes
- $5,827
Year Built
- 1983
Lot Details
- Partially Fenced Property
- Landscaped
- Garden
Home Design
- Concrete Foundation
- Wood Frame Construction
- Shingle Roof
- Vinyl Siding
Interior Spaces
- 1.5-Story Property
- Ceiling Fan
- Skylights
- Wood Burning Stove
- Combination Kitchen and Dining Room
- Attic
Kitchen
- Electric Range
- Stove
- Microwave
- Dishwasher
Flooring
- Wood
- Tile
Bedrooms and Bathrooms
- 2 Bedrooms
- 2 Full Bathrooms
Laundry
- Dryer
- Washer
Partially Finished Basement
- Basement Fills Entire Space Under The House
- Connecting Stairway
- Interior Basement Entry
- Basement Storage
Parking
- 2 Car Parking Spaces
- Shared Driveway
- Paved Parking
- Visitor Parking
- Assigned Parking
Eco-Friendly Details
- Solar Heating System
- Heating system powered by passive solar
Outdoor Features
- Spa
- Patio
Utilities
- Baseboard Heating
- Heating System Uses Wood
- 200+ Amp Service
- Electric Water Heater
Listing and Financial Details
- 27% Total Tax Rate
Community Details
Overview
- Greenfield Common Condos
Pet Policy
- Pets Allowed
Ownership History
Purchase Details
Home Financials for this Owner
Home Financials are based on the most recent Mortgage that was taken out on this home.Purchase Details
Home Financials for this Owner
Home Financials are based on the most recent Mortgage that was taken out on this home.Purchase Details
Home Financials for this Owner
Home Financials are based on the most recent Mortgage that was taken out on this home.Map
Similar Homes in Dover, NH
Home Values in the Area
Average Home Value in this Area
Purchase History
| Date | Type | Sale Price | Title Company |
|---|---|---|---|
| Warranty Deed | $230,000 | None Available | |
| Warranty Deed | $179,933 | -- | |
| Deed | $151,000 | -- |
Mortgage History
| Date | Status | Loan Amount | Loan Type |
|---|---|---|---|
| Previous Owner | $161,910 | Purchase Money Mortgage | |
| Previous Owner | $120,800 | Purchase Money Mortgage |
Property History
| Date | Event | Price | Change | Sq Ft Price |
|---|---|---|---|---|
| 06/23/2021 06/23/21 | Sold | $230,000 | +5.0% | $181 / Sq Ft |
| 06/11/2021 06/11/21 | Pending | -- | -- | -- |
| 06/10/2021 06/10/21 | For Sale | $219,000 | +21.7% | $173 / Sq Ft |
| 09/06/2016 09/06/16 | Sold | $179,900 | 0.0% | $127 / Sq Ft |
| 07/19/2016 07/19/16 | Pending | -- | -- | -- |
| 07/06/2016 07/06/16 | For Sale | $179,900 | -- | $127 / Sq Ft |
Tax History
| Year | Tax Paid | Tax Assessment Tax Assessment Total Assessment is a certain percentage of the fair market value that is determined by local assessors to be the total taxable value of land and additions on the property. | Land | Improvement |
|---|---|---|---|---|
| 2024 | $5,827 | $320,700 | $67,000 | $253,700 |
| 2023 | $5,285 | $282,600 | $60,000 | $222,600 |
| 2022 | $5,012 | $252,600 | $52,000 | $200,600 |
| 2021 | $4,544 | $209,400 | $25,000 | $184,400 |
| 2020 | $4,595 | $184,900 | $32,000 | $152,900 |
| 2019 | $4,708 | $186,900 | $37,000 | $149,900 |
| 2018 | $4,535 | $182,000 | $33,000 | $149,000 |
| 2017 | $4,442 | $171,700 | $27,000 | $144,700 |
| 2016 | $4,133 | $157,200 | $31,000 | $126,200 |
| 2015 | $4,021 | $151,100 | $28,000 | $123,100 |
| 2014 | $3,686 | $141,700 | $32,000 | $109,700 |
| 2011 | $3,685 | $146,700 | $43,000 | $103,700 |
Source: PrimeMLS
MLS Number: 4502440
APN: DOVR-000001-Q000000-000020I
- 22 Bellamy Woods
- 18 Riverdale Ave
- 48 Polly Ann Park
- 12 Juniper Dr Unit Lot 12
- 10 Hidden Valley Dr
- 22 Village Dr
- 73 Spur Rd
- 22 Sierra Hill Dr Unit 28
- 40 Sierra Hill Dr Unit 40
- 31 Artisan Way
- 65 Pointe Place Unit 104
- 12 Red Barn Dr
- 2 Dover Point Rd
- 28 Tuttle Ln
- 24 Sierra Hill Dr
- 19 Sierra Hill Dr
- 10 Sonia Dr
- 55 Pointe Place Unit 207
- 55 Pointe Place Unit 306
- 55 Pointe Place Unit 303
