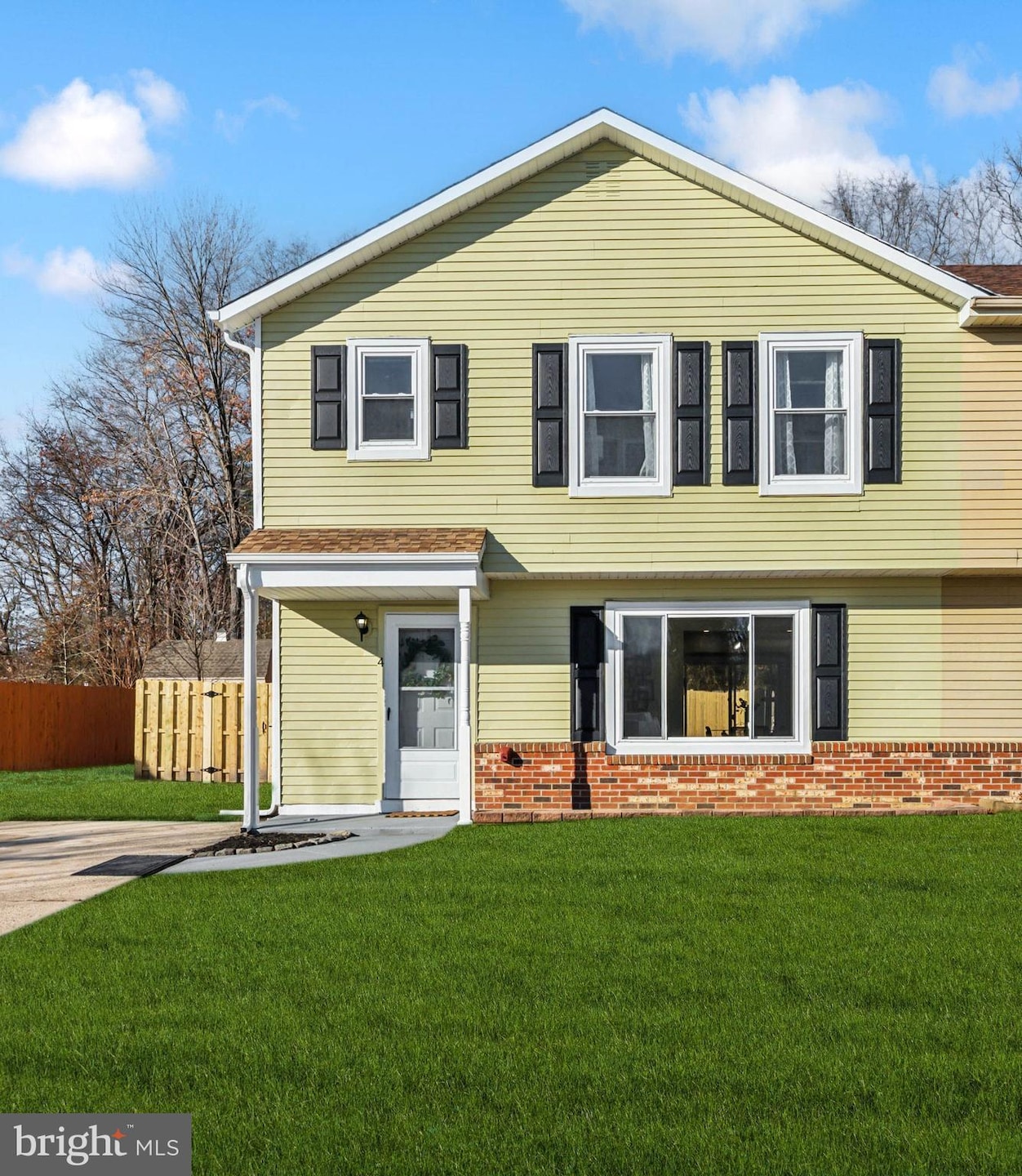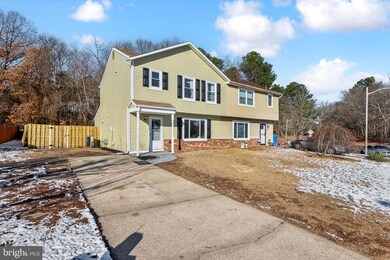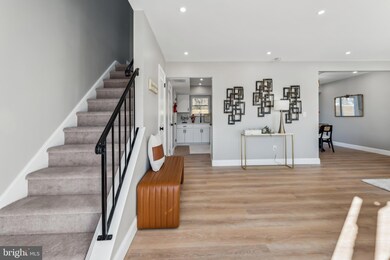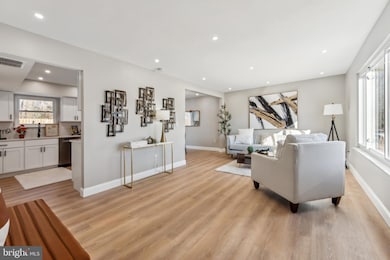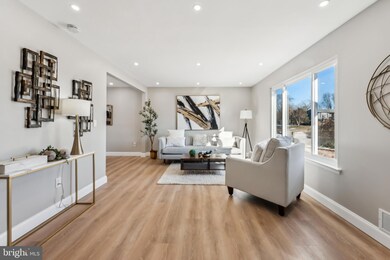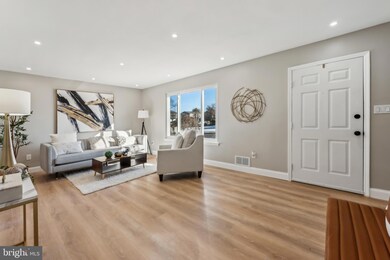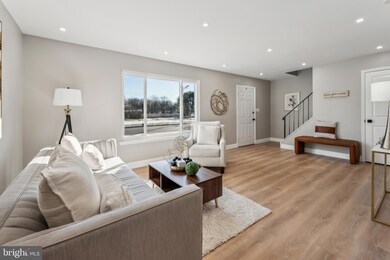
4 Greenwich Dr Westampton, NJ 08060
Highlights
- Traditional Architecture
- No HOA
- Wood Siding
- Rancocas Valley Regional High School Rated A-
- Forced Air Heating and Cooling System
About This Home
As of February 2025Multiple Offers Received ***Open House - Sat 12-3pm & Sun 12-2pm***
Welcome Home to this tastefully updated twin home in the desirable Transfield Development!
This beautiful home features 3 bedrooms, 1.5 baths, and a perfect blend of modern style and comfort.
As you step inside, you’ll be greeted by wide-plank flooring, complemented by a neutral color palette that creates a classy, contemporary atmosphere. The inviting living room flows into the dining area, highlighted by modern overhead lighting. The space opens up to a kitchen with sleek quartz countertops and all new stainless-steel appliances, providing both style and functionality.
This main level offers the added convenience of a stylishly updated half bath, featuring chic flooring and tilework.
Upstairs, you'll find three bedrooms, including a spacious primary bedroom, and a thoughtfully placed laundry area for added convenience. The full bathroom has been tastefully updated with a shower/tub combo and a modern vanity.
Additional updates include brand-new windows throughout the home and new gutters.
Step through the sliding doors to the expansive backyard with plenty of space for family barbecues, gardening, outdoor games, or simply unwinding in your private retreat. This backyard is truly a standout feature.
Don’t miss out on the opportunity to make this exceptional home yours!
Last Agent to Sell the Property
Weichert Realtors-Cherry Hill License #2185535 Listed on: 12/27/2024

Townhouse Details
Home Type
- Townhome
Est. Annual Taxes
- $4,713
Year Built
- Built in 1983
Lot Details
- 7,152 Sq Ft Lot
- Lot Dimensions are 48.00 x 149.00
Parking
- Driveway
Home Design
- Semi-Detached or Twin Home
- Traditional Architecture
- Slab Foundation
- Wood Siding
Interior Spaces
- 1,200 Sq Ft Home
- Property has 2 Levels
Bedrooms and Bathrooms
- 3 Bedrooms
Utilities
- Forced Air Heating and Cooling System
- Cooling System Utilizes Natural Gas
- Electric Water Heater
- Sewer Not Available
Community Details
- No Home Owners Association
- Tarnsfield Subdivision
Listing and Financial Details
- Tax Lot 00002
- Assessor Parcel Number 37-01705-00002
Ownership History
Purchase Details
Home Financials for this Owner
Home Financials are based on the most recent Mortgage that was taken out on this home.Purchase Details
Home Financials for this Owner
Home Financials are based on the most recent Mortgage that was taken out on this home.Similar Homes in the area
Home Values in the Area
Average Home Value in this Area
Purchase History
| Date | Type | Sale Price | Title Company |
|---|---|---|---|
| Deed | $340,000 | Capital Title | |
| Deed | $340,000 | Capital Title | |
| Deed | $195,000 | Stewart Title | |
| Deed | $195,000 | Stewart Title |
Mortgage History
| Date | Status | Loan Amount | Loan Type |
|---|---|---|---|
| Open | $245,500 | New Conventional | |
| Closed | $245,500 | New Conventional |
Property History
| Date | Event | Price | Change | Sq Ft Price |
|---|---|---|---|---|
| 02/10/2025 02/10/25 | Sold | $340,000 | +6.3% | $283 / Sq Ft |
| 01/02/2025 01/02/25 | Pending | -- | -- | -- |
| 01/02/2025 01/02/25 | For Sale | $320,000 | 0.0% | $267 / Sq Ft |
| 01/02/2025 01/02/25 | Off Market | $320,000 | -- | -- |
| 12/27/2024 12/27/24 | For Sale | $320,000 | +64.1% | $267 / Sq Ft |
| 10/31/2024 10/31/24 | Sold | $195,000 | 0.0% | $163 / Sq Ft |
| 10/31/2024 10/31/24 | Price Changed | $195,000 | -18.8% | $163 / Sq Ft |
| 10/19/2024 10/19/24 | For Sale | $240,000 | 0.0% | $200 / Sq Ft |
| 10/04/2024 10/04/24 | Off Market | $240,000 | -- | -- |
| 10/03/2024 10/03/24 | Pending | -- | -- | -- |
| 09/25/2024 09/25/24 | For Sale | $240,000 | -- | $200 / Sq Ft |
Tax History Compared to Growth
Tax History
| Year | Tax Paid | Tax Assessment Tax Assessment Total Assessment is a certain percentage of the fair market value that is determined by local assessors to be the total taxable value of land and additions on the property. | Land | Improvement |
|---|---|---|---|---|
| 2024 | $4,536 | $167,800 | $86,100 | $81,700 |
| 2023 | $4,536 | $167,800 | $86,100 | $81,700 |
| 2022 | $4,309 | $167,800 | $86,100 | $81,700 |
| 2021 | $4,150 | $167,800 | $86,100 | $81,700 |
| 2020 | $4,133 | $167,800 | $86,100 | $81,700 |
| 2019 | $4,049 | $167,800 | $86,100 | $81,700 |
| 2018 | $3,997 | $167,800 | $86,100 | $81,700 |
| 2017 | $3,891 | $167,800 | $86,100 | $81,700 |
| 2016 | $3,819 | $167,800 | $86,100 | $81,700 |
| 2015 | $3,745 | $167,800 | $86,100 | $81,700 |
| 2014 | $3,650 | $167,800 | $86,100 | $81,700 |
Agents Affiliated with this Home
-
Karimah Wakeel-Sabir

Seller's Agent in 2025
Karimah Wakeel-Sabir
Weichert Corporate
(856) 469-4441
2 in this area
15 Total Sales
-
Kamlesh Shah
K
Buyer's Agent in 2025
Kamlesh Shah
Realty Mark Central, LLC
(856) 986-9059
1 in this area
5 Total Sales
Map
Source: Bright MLS
MLS Number: NJBL2078206
APN: 37-01705-0000-00002
- 127 Greenwich Dr
- 47 Sherwood Ln
- 71 Dover Rd
- 7 Lancaster Dr
- 65 Dover Rd
- 858 Rancocas Rd
- 603 Bloomfield Dr
- 115 Stratton Dr
- 610 Bloomfield Dr
- 36 Cypress Point Rd
- 31 Cypress Point Rd
- 7 Seeley Dr
- 503 Pennington Dr
- 7 Regency Dr
- 710 Smith Ln
- 207 Canary Ln
- 1 Wallace Rd
- 102 Levis Dr
- 108 Levis Dr
- 73 Joseph Place
