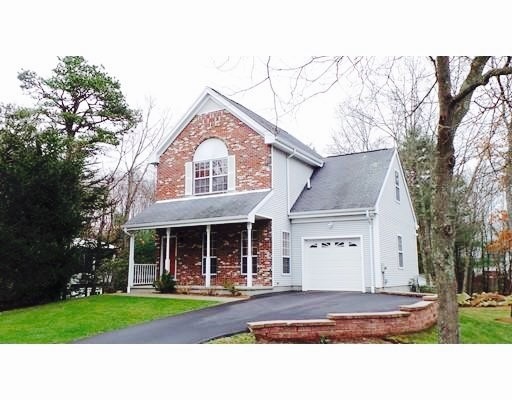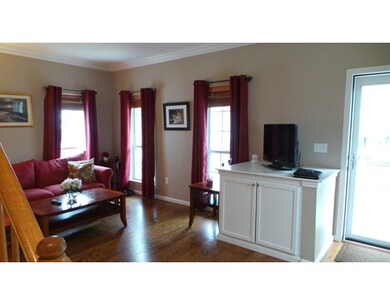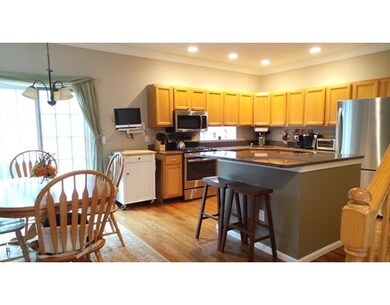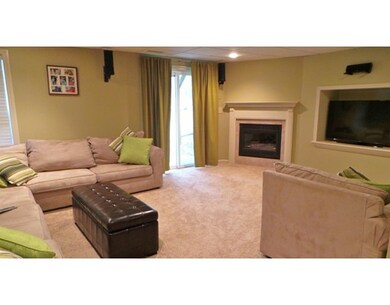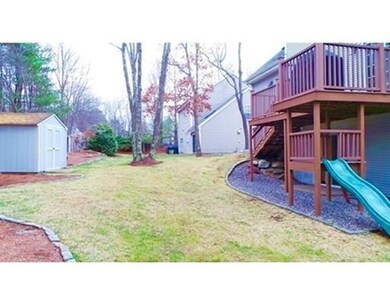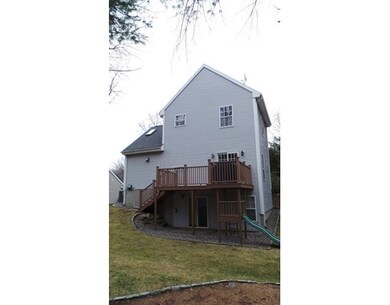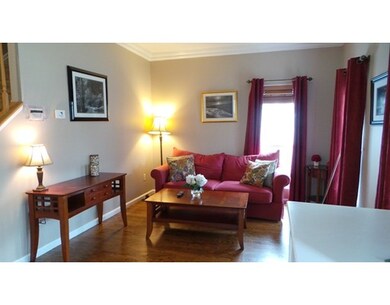
4 Grover Ln Foxboro, MA 02035
About This Home
As of March 2023Neat as a pin home in SUMMERFIELD! This brick front Federal Colonial has it all! 1st floor features open concept living room, kitchen, dining area with hardwood floors and crown molding. Off of the kitchen is a composite deck with access to back yard. Kitchen has all new S/S Appliances, Granite Tops, and center island. There is also a 1/2 bath with granite off the kitchen. 2nd floor features generously sized carpeted master bedroom with his/her closets. 2nd bedroom has carpet and walk-in closet as well. Loft area has skylights and hardwood floors. Full bath has laundry closet and separate water closet for TILED tub and toilet area. WALK-OUT lower level family room has GAS fireplace and surround sound. Off of the family room is an office/craft room. Home features NEW carpet, newer central air, GAS-High Efficiency Furnace, newer appliances, newer PELLA exterior doors. Summerfield neighborhood features Clubhouse, Pool, Tennis Courts, Trails.
Home Details
Home Type
Single Family
Est. Annual Taxes
$7,118
Year Built
1994
Lot Details
0
Listing Details
- Lot Description: Wooded, Paved Drive
- Property Type: Single Family
- Other Agent: 2.50
- Year Round: Yes
- Special Features: None
- Property Sub Type: Detached
- Year Built: 1994
Interior Features
- Appliances: Range, Dishwasher, Disposal, Microwave, Refrigerator, Dryer
- Fireplaces: 1
- Has Basement: Yes
- Fireplaces: 1
- Number of Rooms: 8
- Amenities: Shopping, Swimming Pool, Tennis Court, Park, Walk/Jog Trails, Golf Course, Medical Facility, Laundromat, Bike Path, Conservation Area, Highway Access, House of Worship, Private School, Public School, T-Station
- Electric: 110 Volts, Circuit Breakers, 100 Amps
- Energy: Insulated Windows, Prog. Thermostat
- Flooring: Tile, Wall to Wall Carpet, Hardwood
- Insulation: Full
- Interior Amenities: Security System, Cable Available, Wired for Surround Sound
- Basement: Full, Finished, Walk Out, Interior Access, Radon Remediation System, Concrete Floor
- Bedroom 2: Second Floor, 12X11
- Bathroom #1: First Floor, 5X3
- Bathroom #2: Second Floor, 10X9
- Kitchen: First Floor, 14X13
- Laundry Room: Second Floor, 5X3
- Living Room: First Floor, 18X11
- Master Bedroom: Second Floor, 19X11
- Master Bedroom Description: Closet - Walk-in, Flooring - Wall to Wall Carpet
- Dining Room: First Floor, 11X9
- Family Room: Basement, 19X14
- Oth1 Room Name: Loft
- Oth1 Dimen: 11X11
- Oth1 Dscrp: Skylight, Flooring - Hardwood, Recessed Lighting
- Oth2 Room Name: Office
- Oth2 Dimen: 15X10
- Oth2 Dscrp: Closet/Cabinets - Custom Built, Flooring - Wall to Wall Carpet, Recessed Lighting
Exterior Features
- Roof: Asphalt/Fiberglass Shingles
- Construction: Frame, Conventional (2x4-2x6)
- Exterior: Vinyl, Brick
- Exterior Features: Porch, Deck - Composite, Covered Patio/Deck, Gutters, Storage Shed, Screens
- Foundation: Poured Concrete
Garage/Parking
- Garage Parking: Attached, Garage Door Opener, Storage
- Garage Spaces: 1
- Parking: Off-Street, Paved Driveway
- Parking Spaces: 3
Utilities
- Cooling: Central Air
- Heating: Forced Air, Electric Baseboard, Gas
- Cooling Zones: 1
- Heat Zones: 2
- Hot Water: Natural Gas, Tank
- Utility Connections: for Gas Range, for Electric Oven, for Gas Dryer, Washer Hookup, Icemaker Connection
- Sewer: City/Town Sewer
- Water: City/Town Water
Condo/Co-op/Association
- HOA: Yes
- Reqd Own Association: Yes
Schools
- Elementary School: Burrel
- Middle School: Ahern
- High School: Fhs
Lot Info
- Assessor Parcel Number: M:060 L:6131
- Zoning: RES
Multi Family
- Foundation: 30X23 + 24X12
Ownership History
Purchase Details
Purchase Details
Home Financials for this Owner
Home Financials are based on the most recent Mortgage that was taken out on this home.Purchase Details
Home Financials for this Owner
Home Financials are based on the most recent Mortgage that was taken out on this home.Purchase Details
Home Financials for this Owner
Home Financials are based on the most recent Mortgage that was taken out on this home.Purchase Details
Home Financials for this Owner
Home Financials are based on the most recent Mortgage that was taken out on this home.Purchase Details
Home Financials for this Owner
Home Financials are based on the most recent Mortgage that was taken out on this home.Similar Home in Foxboro, MA
Home Values in the Area
Average Home Value in this Area
Purchase History
| Date | Type | Sale Price | Title Company |
|---|---|---|---|
| Quit Claim Deed | -- | None Available | |
| Not Resolvable | $405,000 | -- | |
| Deed | $375,000 | -- | |
| Deed | $375,000 | -- | |
| Deed | $375,000 | -- | |
| Deed | $175,000 | -- | |
| Deed | $153,492 | -- |
Mortgage History
| Date | Status | Loan Amount | Loan Type |
|---|---|---|---|
| Open | $543,078 | Purchase Money Mortgage | |
| Previous Owner | $300,000 | Balloon | |
| Previous Owner | $283,782 | Stand Alone Refi Refinance Of Original Loan | |
| Previous Owner | $300,600 | VA | |
| Previous Owner | $325,000 | Purchase Money Mortgage | |
| Previous Owner | $300,000 | Purchase Money Mortgage | |
| Previous Owner | $200,000 | No Value Available | |
| Previous Owner | $155,000 | No Value Available | |
| Previous Owner | $157,500 | Purchase Money Mortgage | |
| Previous Owner | $145,500 | Purchase Money Mortgage |
Property History
| Date | Event | Price | Change | Sq Ft Price |
|---|---|---|---|---|
| 03/30/2023 03/30/23 | Sold | $650,000 | +12.1% | $325 / Sq Ft |
| 02/20/2023 02/20/23 | Pending | -- | -- | -- |
| 02/15/2023 02/15/23 | For Sale | $579,900 | +43.2% | $290 / Sq Ft |
| 06/29/2016 06/29/16 | Sold | $405,000 | +1.3% | $274 / Sq Ft |
| 04/04/2016 04/04/16 | Pending | -- | -- | -- |
| 04/01/2016 04/01/16 | For Sale | $399,900 | -- | $271 / Sq Ft |
Tax History Compared to Growth
Tax History
| Year | Tax Paid | Tax Assessment Tax Assessment Total Assessment is a certain percentage of the fair market value that is determined by local assessors to be the total taxable value of land and additions on the property. | Land | Improvement |
|---|---|---|---|---|
| 2025 | $7,118 | $538,400 | $223,000 | $315,400 |
| 2024 | $7,151 | $529,300 | $227,100 | $302,200 |
| 2023 | $6,926 | $487,400 | $216,300 | $271,100 |
| 2022 | $6,402 | $440,900 | $181,400 | $259,500 |
| 2021 | $6,241 | $423,400 | $167,900 | $255,500 |
| 2020 | $6,055 | $415,600 | $167,900 | $247,700 |
| 2019 | $5,764 | $392,100 | $160,000 | $232,100 |
| 2018 | $5,628 | $386,300 | $160,000 | $226,300 |
| 2017 | $5,297 | $352,200 | $149,500 | $202,700 |
| 2016 | $5,270 | $355,600 | $150,700 | $204,900 |
| 2015 | $5,192 | $341,800 | $127,400 | $214,400 |
| 2014 | $4,942 | $329,700 | $119,100 | $210,600 |
Agents Affiliated with this Home
-

Seller's Agent in 2023
Bradford Brooks
Brad Brooks Real Estate Brokerage
(508) 930-9341
2 in this area
65 Total Sales
-

Buyer's Agent in 2023
Britta Reissfelder
Coldwell Banker Realty - Canton
(781) 718-2710
6 in this area
368 Total Sales
-
C
Seller's Agent in 2016
Campos Homes
RE/MAX
(508) 544-0519
88 in this area
331 Total Sales
Map
Source: MLS Property Information Network (MLS PIN)
MLS Number: 71981517
APN: FOXB-000060-000000-006131
- 168 Cannon Forge Dr
- 23 Farrington St
- 10 Firebrick Rd
- 9 Independence Dr Unit 9
- 12 Cannon Forge Dr
- 82 Willow St
- 293 Cocasset St
- 11 Adams St
- 9 Linda St
- 4 Aldrich Rd
- 7 Black Elk Rd
- 27 Connie Dr
- 2 Red Fox Run
- 12 Matross Ln
- 5 Chase Dr
- 3 Maura Elizabeth Ln
- 6 Morningside Ln
- 30 Twilight Dr
- 27 Sullivan Way
- 4 Highland Cir
