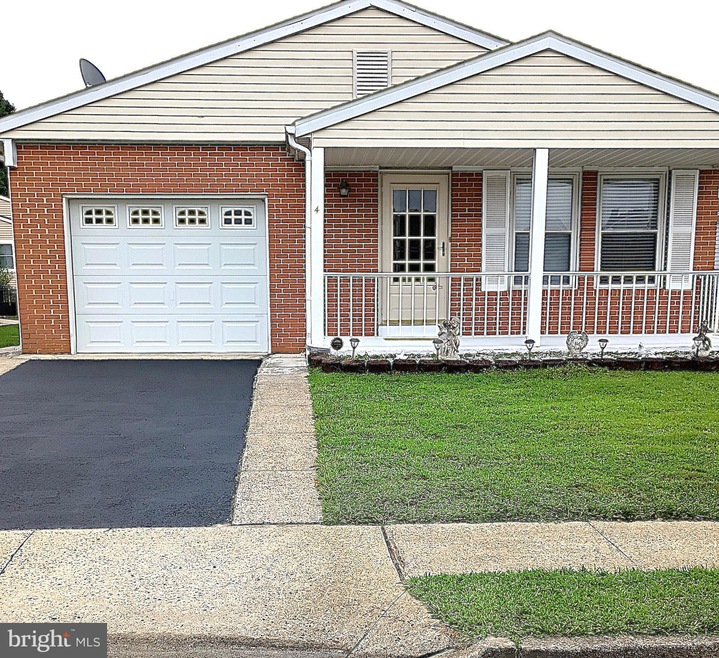
4 Haiti Ct Toms River, NJ 08757
Estimated payment $2,103/month
Highlights
- Senior Living
- Community Pool
- Level Entry For Accessibility
- Rambler Architecture
- 1 Car Attached Garage
- Parking Storage or Cabinetry
About This Home
Step into this well maintained inviting single-story Capri-model rancher, set in one of Holiday City’s most sought-after 55+ neighborhoods. This well-appointed home blends comfortable living with carefree maintenance — ideal for buyers downsizing or seeking a low-hassle lifestyle with low homeowners association (HOA) fees.. covering landscaping, snow removal, trash removal, pool, club house. Interior Features: Enter into an expansive entryway, generous living room and formal dining room—perfect for hosting friends or family meals. Bright eat in kitchen, wonderful counter and cabinet space. 2 Bedrooms / 2 Full Bathrooms, including a spacious primary suite with good closets and private bath. Second bedroom directly connects to a screened porch, creating a shaded retreat. An attached one-car garage tons of storage. Charming front porch, perfect for morning coffee or a peaceful evening. Don't miss all the Community & Amenities.. Access to a clubhouse, swimming pool, and a wide variety of recreational and social clubs. New heating and central air completes this lovely home.. Easy to show .. ready to sell !!!
Home Details
Home Type
- Single Family
Est. Annual Taxes
- $3,028
Year Built
- Built in 1988
Lot Details
- 5,001 Sq Ft Lot
- Lot Dimensions are 50.00 x 100.00
- Property is zoned PRRC
HOA Fees
- $50 Monthly HOA Fees
Parking
- 1 Car Attached Garage
- Parking Storage or Cabinetry
- Driveway
Home Design
- Rambler Architecture
- Slab Foundation
- Frame Construction
Interior Spaces
- 1,328 Sq Ft Home
- Property has 1 Level
Bedrooms and Bathrooms
- 2 Main Level Bedrooms
- 2 Full Bathrooms
Utilities
- Central Air
- Hot Water Baseboard Heater
- Natural Gas Water Heater
Additional Features
- Level Entry For Accessibility
- Suburban Location
Listing and Financial Details
- Tax Lot 00065
- Assessor Parcel Number 06-00004 291-00065
Community Details
Overview
- Senior Living
- Senior Community | Residents must be 55 or older
- Holiday City Berkele Subdivision
Recreation
- Community Pool
Map
Home Values in the Area
Average Home Value in this Area
Tax History
| Year | Tax Paid | Tax Assessment Tax Assessment Total Assessment is a certain percentage of the fair market value that is determined by local assessors to be the total taxable value of land and additions on the property. | Land | Improvement |
|---|---|---|---|---|
| 2024 | $2,914 | $125,600 | $30,000 | $95,600 |
| 2023 | $2,860 | $125,600 | $30,000 | $95,600 |
| 2022 | $2,860 | $125,600 | $30,000 | $95,600 |
| 2021 | $2,800 | $125,600 | $30,000 | $95,600 |
| 2020 | $2,800 | $125,600 | $30,000 | $95,600 |
| 2019 | $2,722 | $125,600 | $30,000 | $95,600 |
| 2018 | $2,713 | $125,600 | $30,000 | $95,600 |
| 2017 | $2,612 | $125,600 | $30,000 | $95,600 |
| 2016 | $2,599 | $125,600 | $30,000 | $95,600 |
| 2015 | $2,527 | $125,600 | $30,000 | $95,600 |
| 2014 | $2,455 | $125,600 | $30,000 | $95,600 |
Property History
| Date | Event | Price | Change | Sq Ft Price |
|---|---|---|---|---|
| 08/04/2025 08/04/25 | For Sale | $329,000 | -- | $248 / Sq Ft |
Purchase History
| Date | Type | Sale Price | Title Company |
|---|---|---|---|
| Interfamily Deed Transfer | -- | None Available | |
| Executors Deed | $163,900 | Fidelity Natl Title Ins Co |
Similar Homes in Toms River, NJ
Source: Bright MLS
MLS Number: NJOC2036086
APN: 06-00004-291-00065
- 46 La Dunette Dr
- 208 Pulaski Blvd
- 177 Pulaski Blvd
- 8 Manitoba Ct
- 6 Manitoba Ct
- 169 Pulaski Blvd
- 25 Tropicana Ct
- 2 Tropicana Ct
- 46 Carmacks Way
- 235 Prince Charles Ct
- 2 Santo Domingo Dr
- 13 Willoughby Ct
- 12 Ely Ct
- 20 Abergele Dr
- 41 Abergele Ct
- 80 Westbrook Dr
- 77 Westbrook Dr
- 32 Paradise Blvd
- 57 Eton Rd
- 9 Zapata Ct
- 103 Langley Ct
- 15 Westbrook Dr
- 436 St Thomas Dr
- 474 Jamaica Blvd
- 460 Jamaica Blvd
- 9 Harrington Dr S
- 43 Whitmore Dr
- 11 Saint Pierri Ct
- 29 Spanish Wells St
- 417 3rd Ave
- 53 Vail St
- 16 Oak Leaf Ln
- 21 Edgewood Dr
- 10 Colgate Dr
- 379 Dover Rd
- 1700 New Jersey 37 Unit 124-13
- 1700 New Jersey 37 Unit 115-02
- 802 Main St
- 56 Main St
- 245 Main St






