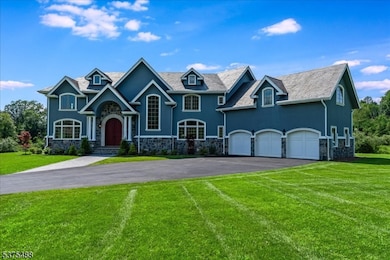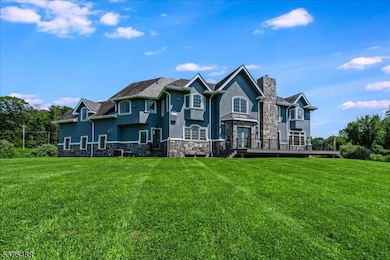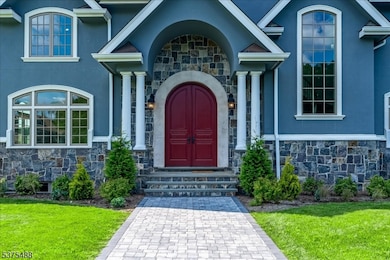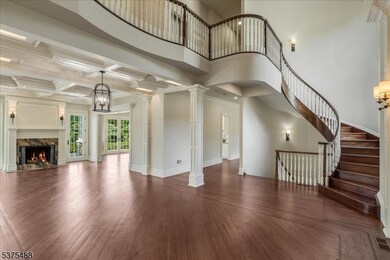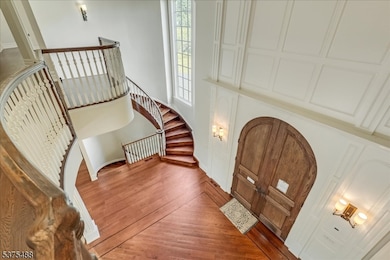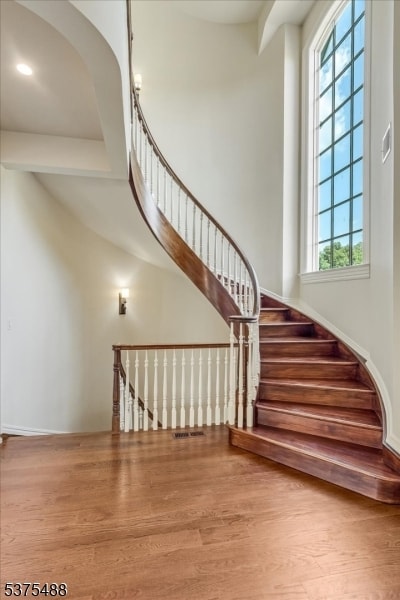4 Hall Rd Chester, NJ 07930
Estimated payment $9,939/month
Highlights
- Media Room
- Custom Home
- Deck
- Bragg School Rated A
- 2.67 Acre Lot
- Family Room with Fireplace
About This Home
This meticulously designed custom home showcases exceptional quality construction and intricate craftsmanship, featuring extensive millwork throughout. It offers three finished levels, five bedrooms, eight and a half bathrooms, and a three-car garage. Some standout features include a slate roof, 10-foot ceilings, 8-foot solid wood recessed paneled interior doors, two laundry areas, a whole-house speaker system, triple-pane windows, spray foam insulation, an underground irrigation system, and much more.A magnificent custom staircase connects two levels, complemented by steel handrails, while the grand entry boasts a cathedral coffered ceiling. The gourmet kitchen is a chef's delight, equipped with top-tier appliances, cabinetry, two spacious islands, and a sunlit breakfast room surrounded by windows, situated across from a cozy sitting area.The elegantly designed primary suite features a tray ceiling and a stunning custom closet with ample space. The luxurious ensuite bathroom includes dual sinks, a make-up station, a roomy stall shower, an exquisite soaking tub, and a separate water closet. The upper level hosts four additional beautiful suites, a second laundry area, and a generously sized bonus room. This remarkable home and property are conveniently located near transit, downtown amenities, and picturesque countryside. It's a must-see to fully appreciate its charm! Ready for immediate occupancy.
Home Details
Home Type
- Single Family
Year Built
- Built in 2010
Lot Details
- 2.67 Acre Lot
- Sprinkler System
Parking
- 3 Car Direct Access Garage
- Inside Entrance
Home Design
- Custom Home
- Colonial Architecture
- Slate Roof
- Stone Siding
- Tile
Interior Spaces
- 8,059 Sq Ft Home
- Cathedral Ceiling
- Wood Burning Fireplace
- Gas Fireplace
- Thermal Windows
- Mud Room
- Entrance Foyer
- Family Room with Fireplace
- 2 Fireplaces
- Family Room with entrance to outdoor space
- Breakfast Room
- Formal Dining Room
- Media Room
- Home Office
- Recreation Room
- Storage Room
- Utility Room
- Partially Finished Basement
- Basement Fills Entire Space Under The House
- Attic
Kitchen
- Eat-In Kitchen
- Breakfast Bar
- Butlers Pantry
- Gas Oven or Range
- Self-Cleaning Oven
- Recirculated Exhaust Fan
- Microwave
- Free-Standing Freezer
- Dishwasher
- Wine Refrigerator
- Kitchen Island
Flooring
- Wood
- Marble
Bedrooms and Bathrooms
- 5 Bedrooms
- Primary bedroom located on second floor
- En-Suite Primary Bedroom
- Walk-In Closet
- Soaking Tub
- Separate Shower
Laundry
- Laundry Room
- Dryer
- Washer
Outdoor Features
- Deck
- Porch
Utilities
- Forced Air Zoned Heating and Cooling System
- Underground Utilities
- Standard Electricity
- Well
- Gas Water Heater
- Water Softener is Owned
- Septic System
Listing and Financial Details
- Assessor Parcel Number 2307-00012-0000-00001-0010-
Map
Home Values in the Area
Average Home Value in this Area
Property History
| Date | Event | Price | List to Sale | Price per Sq Ft |
|---|---|---|---|---|
| 10/15/2025 10/15/25 | For Sale | $1,585,000 | 0.0% | $197 / Sq Ft |
| 09/09/2025 09/09/25 | Pending | -- | -- | -- |
| 07/31/2025 07/31/25 | For Sale | $1,585,000 | -- | $197 / Sq Ft |
Source: Garden State MLS
MLS Number: 3978651
APN: 07 00012-0000-00001-0010
- 14 Pond View Rd
- 123 Cliffwood Rd
- 121 Cliffwood Rd
- 1625 U S 206
- 16 Beacon Hill Dr
- 20 Rogers Rd
- 5 Young Ct
- 4 Ashland Terrace
- 30 Cooper Ln
- 222 E Fox Chase Rd
- 4 Knollwood Terrace
- 195 W Main St Unit 18
- 195 W Main St Unit 22
- 2 Old Chester-Gladstone Rd
- 143 Maple Ave
- 6 Trout Brook Ct
- 21 Barkman Way
- 32 Parker Rd
- 3 Winston Farm Ln
- 82 Roxiticus Rd
- 76 Main St
- 38 Hillandale Dr
- 49 Mendham Rd Unit 2
- 19 Flintlock Dr
- 66 Main St Unit 3
- 1531 Larger Cross Rd Unit 6
- 13 E Main St
- 16 Schooleys Mountain Rd
- 26 Schooleys Mountain Rd
- 1000 Marveland Crescent St
- 17 Halstead Rd
- 97 Fairmount Rd W
- 87 E Main St Unit 87A
- 2435 Lamington Rd
- 2435 Lamington Rd Unit 33
- 17 de Mun Place Unit 2
- 1336 U S 206
- 67 Frog Hollow Rd
- 284 W Mill Rd
- 13 W Main St

