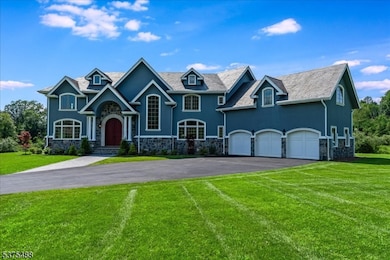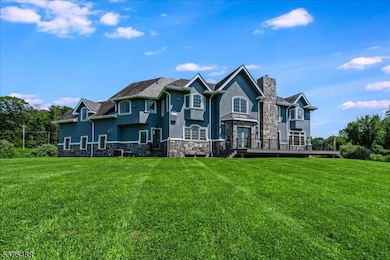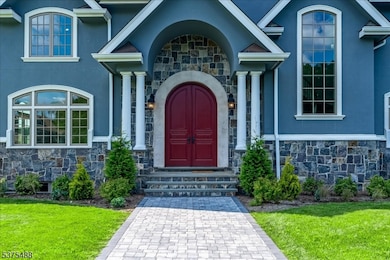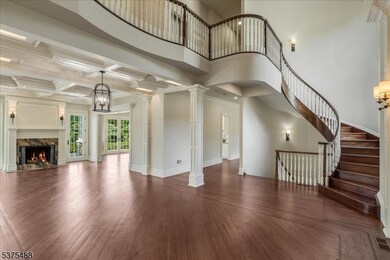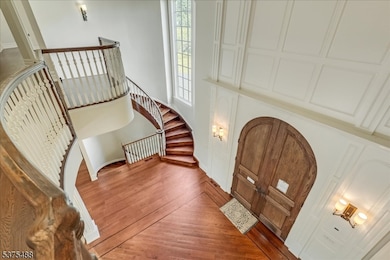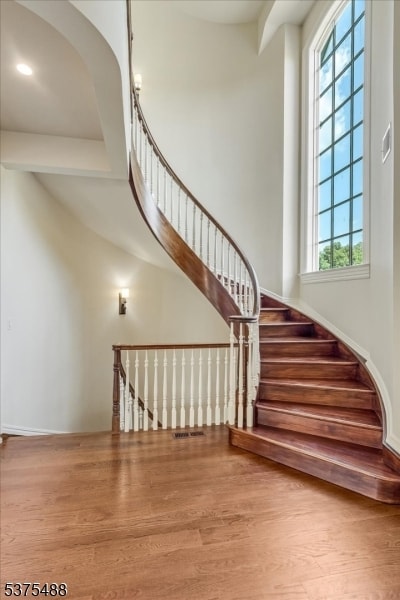This meticulously designed custom home showcases exceptional quality construction and intricate craftsmanship, featuring extensive millwork throughout. It offers three finished levels, five bedrooms, eight and a half bathrooms, and a three-car garage. Some standout features include a slate roof, 10-foot ceilings, 8-foot solid wood recessed paneled interior doors, two laundry areas, a whole-house speaker system, triple-pane windows, spray foam insulation, an underground irrigation system, and much more.A magnificent custom staircase connects two levels, complemented by steel handrails, while the grand entry boasts a cathedral coffered ceiling. The gourmet kitchen is a chef's delight, equipped with top-tier appliances, cabinetry, two spacious islands, and a sunlit breakfast room surrounded by windows, situated across from a cozy sitting area.The elegantly designed primary suite features a tray ceiling and a stunning custom closet with ample space. The luxurious ensuite bathroom includes dual sinks, a make-up station, a roomy stall shower, an exquisite soaking tub, and a separate water closet. The upper level hosts four additional beautiful suites, a second laundry area, and a generously sized bonus room. This remarkable home and property are conveniently located near transit, downtown amenities, and picturesque countryside. It's a must-see to fully appreciate its charm! Ready for immediate occupancy.


