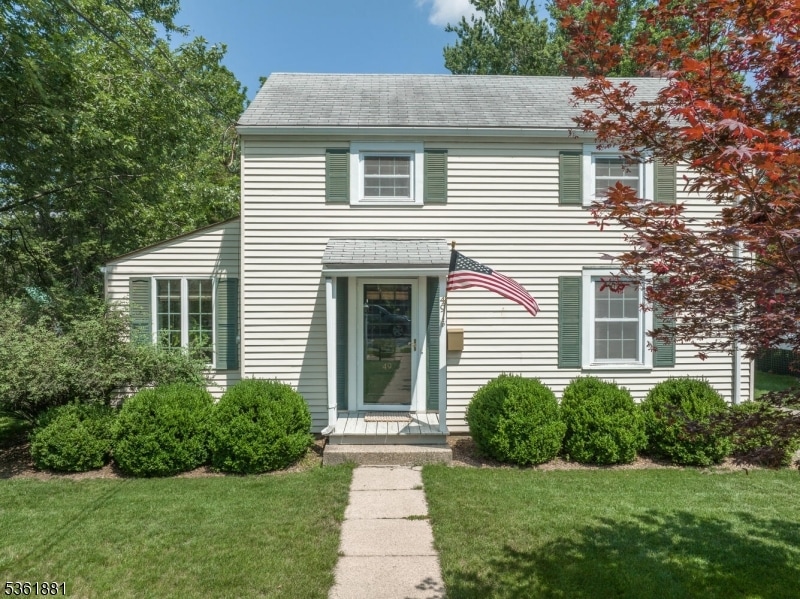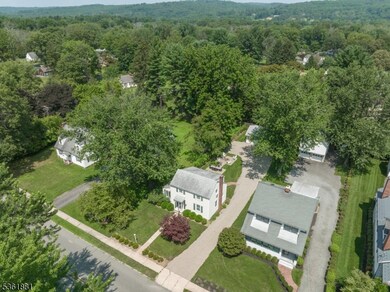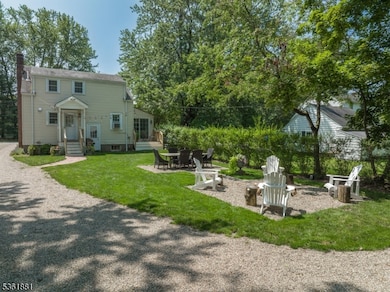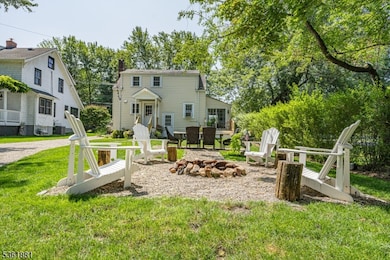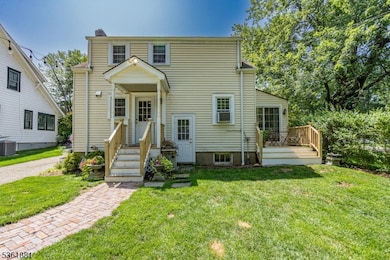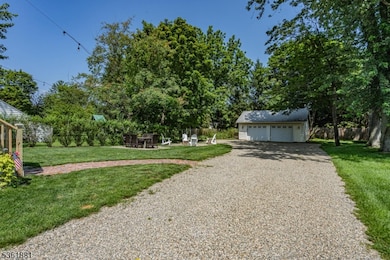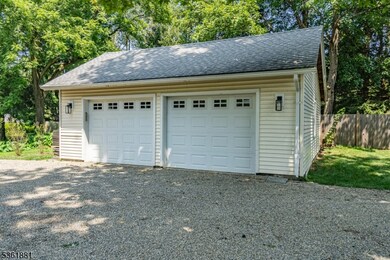49 W Main St Mendham, NJ 07945
Highlights
- Deck
- Recreation Room
- Formal Dining Room
- Hilltop Elementary School Rated A
- Home Office
- 2 Car Detached Garage
About This Home
Storybook Colonial in the heart of Mendham Borough with a chef's kitchen featuring Carrera marble countertops, Farm sink, and stainless-steel appliances. The formal dining room streams in natural light through the oversized windows. The living room extends into the den, which can be used as an office. Upstairs are two sunny and spacious bedrooms with roomy closets and an updated full bathroom with a stand-up shower. The entire finished basement provides extra room for daily rec room activities. More features include hardwood floors throughout, public utilities, two car detached garage. Dine al fresco on the deck in the private backyard. Enjoy country living, yet blocks from restaurants, shops, schools, and hiking paths.
Listing Agent
MEREDITH ARENA
WEICHERT REALTORS Brokerage Phone: 973-615-0572 Listed on: 06/01/2025
Home Details
Home Type
- Single Family
Est. Annual Taxes
- $13,261
Year Built
- Built in 1948
Lot Details
- 9,148 Sq Ft Lot
- Level Lot
- Open Lot
Parking
- 2 Car Detached Garage
- Gravel Driveway
- Additional Parking
Interior Spaces
- 2-Story Property
- Living Room
- Formal Dining Room
- Home Office
- Recreation Room
- Storage Room
- Utility Room
- Unfinished Basement
Kitchen
- Country Kitchen
- Gas Oven or Range
- Dishwasher
Bedrooms and Bathrooms
- 2 Bedrooms
- Primary bedroom located on second floor
- Walk-In Closet
- 1 Full Bathroom
- Walk-in Shower
Laundry
- Laundry Room
- Dryer
- Washer
Home Security
- Carbon Monoxide Detectors
- Fire and Smoke Detector
Outdoor Features
- Deck
Schools
- Hilltop Elementary School
- Mt.View Middle School
- W.M.Mendham High School
Utilities
- Cooling System Mounted In Outer Wall Opening
- Water Tap or Transfer Fee
- Gas Water Heater
Community Details
- Limit on the number of pets
Listing and Financial Details
- Tenant pays for cable t.v., electric, gas, heat, hot water, maintenance-lawn, sewer, snow removal
- Assessor Parcel Number 2318-00301-0000-00073-0000-
Map
Source: Garden State MLS
MLS Number: 3966551
APN: 19-00130-0000-00066
- 6 Heather Hill Way
- 2 Hillcrest Place
- 56 E Main St Unit B
- 80 E Main St Unit 5
- 16 Essex Dr
- 47 W Main St
- 3 Laurel Ln
- 32 E Main St
- 5 Shores Rd
- 50 Route 24
- 148 Claremont Rd
- 50 Anderson Hill Rd Unit 46
- 68 Pleasant Hill Rd
- 981 Mount Kemble Ave
- 4 Mine Brook Rd Unit 6
- 76 Main St
- 211 Main St Unit 12
- 201 Main St
- 91 Countryside Dr Ondo
- 16 Oak Ln
