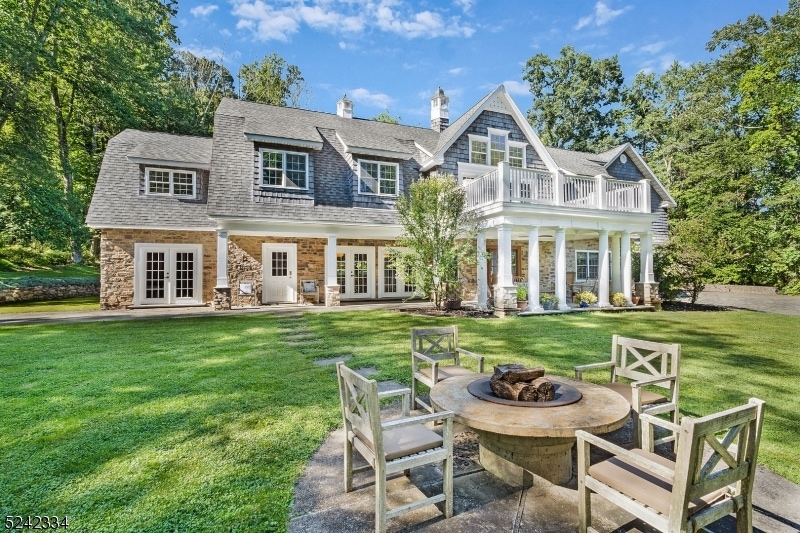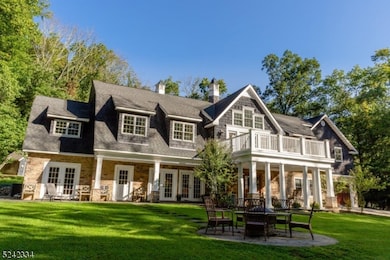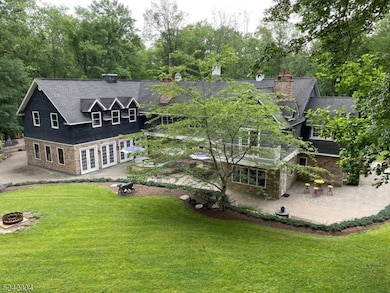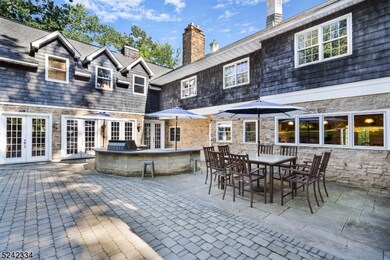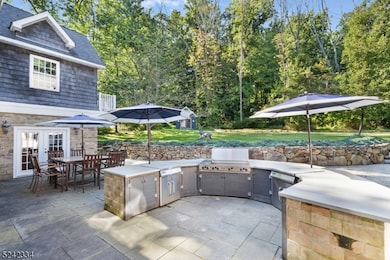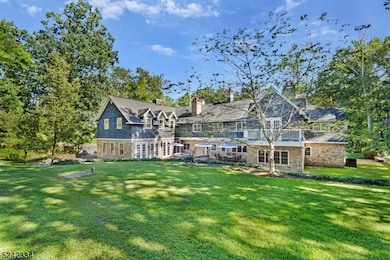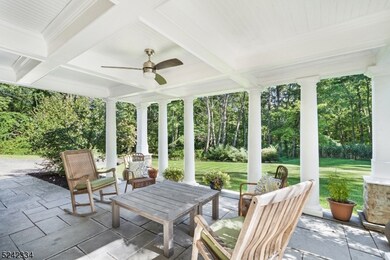3 Laurel Ln Chester, NJ 07930
Highlights
- 3.25 Acre Lot
- Wooded Lot
- High Ceiling
- Bragg School Rated A
- Wood Flooring
- Mud Room
About This Home
Absolutely magnificent shingle-style Custom home offers 5,000 sq ft of elegant living with top to bottom renovation in 2015 and presents like a new home boasting 12 rooms, 4 airy bedrooms, 4 full baths, powder room and 4 car garage. Stunning designer kitchen has fireplace, top of line appliances and over 250 sq ft of gleaming granite countertops. Jaw-dropping primary bedroom suite with private front balcony and sitting area and luxurious primary bath and dressing room. Outdoor kitchen in rear...outstanding estate comes furnished or unfurnished. Also available for sale mls 3974903
Listing Agent
EILEEN SCOTT
WEICHERT REALTORS Brokerage Phone: 201-317-6338 Listed on: 07/12/2025
Home Details
Home Type
- Single Family
Est. Annual Taxes
- $17,220
Year Built
- Built in 1977 | Remodeled
Lot Details
- 3.25 Acre Lot
- Cul-De-Sac
- Open Lot
- Wooded Lot
Parking
- 4 Car Attached Garage
- Inside Entrance
- Garage Door Opener
- Paver Block
- Additional Parking
Home Design
- Tile
Interior Spaces
- Wet Bar
- Sound System
- High Ceiling
- Mud Room
- Entrance Foyer
- Family Room
- Formal Dining Room
- Home Office
- Fire and Smoke Detector
Kitchen
- Gas Oven or Range
- Microwave
- Dishwasher
Flooring
- Wood
- Stone
Bedrooms and Bathrooms
- 4 Bedrooms
- Primary bedroom located on second floor
- Walk-In Closet
- Powder Room
Laundry
- Laundry Room
- Dryer
- Washer
Outdoor Features
- Patio
- Storage Shed
- Porch
Schools
- Bragg Elementary School
- Blackriver Middle School
- W.M.Mendham High School
Utilities
- One Cooling System Mounted To A Wall/Window
- Zoned Heating and Cooling System
- Radiant Heating System
- Heating System Uses Oil Above Ground
- Standard Electricity
- Well
- Electric Water Heater
Listing and Financial Details
- Tenant pays for cable t.v., electric, heat, hot water, oil, snow removal
- Assessor Parcel Number 2307-00026-0000-00162-0000-
Community Details
Amenities
- Laundry Facilities
Pet Policy
- Limit on the number of pets
Map
Source: Garden State MLS
MLS Number: 3974894
APN: 07-00026-0000-00162
- 3 Winston Farm Ln
- 73 Roxiticus Rd
- 75 Roxiticus Rd
- 432 Fox Chase Rd
- 11 Mountain View Dr
- 11 Wright Ln
- 559 State Route 24
- 559 Route 24
- 22 Mountain View Dr
- 11 Winding Way
- 3 Rainetree Ridge
- 22 Saddle Hill Rd
- 4 Rainetree Ridge
- 2 Deer Hill Rd
- 2 Twinbrooks Trail
- 10 Beacon Hill Dr
- 47 Mile Dr
- 2 Stone House Rd
- 41 Twin Brooks Trail
- 2 Linsey Ct
- 21 Mountain View Dr
- 50 Route 24
- 49 W Main St
- 6 Heather Hill Way
- 76 Main St
- 15 E Main St
- 211 Main St Unit 12
- 2 Hillcrest Place
- 201 Main St
- 56 E Main St Unit B
- 80 E Main St Unit 5
- 16 Essex Dr
- 47 W Main St
- 148 Claremont Rd
- 2081 U S 206
- 50 Anderson Hill Rd Unit 46
- 32 E Main St
- 5 Shores Rd
- 1000 Marveland Crescent St
- 2435 Lamington Rd Unit 33
