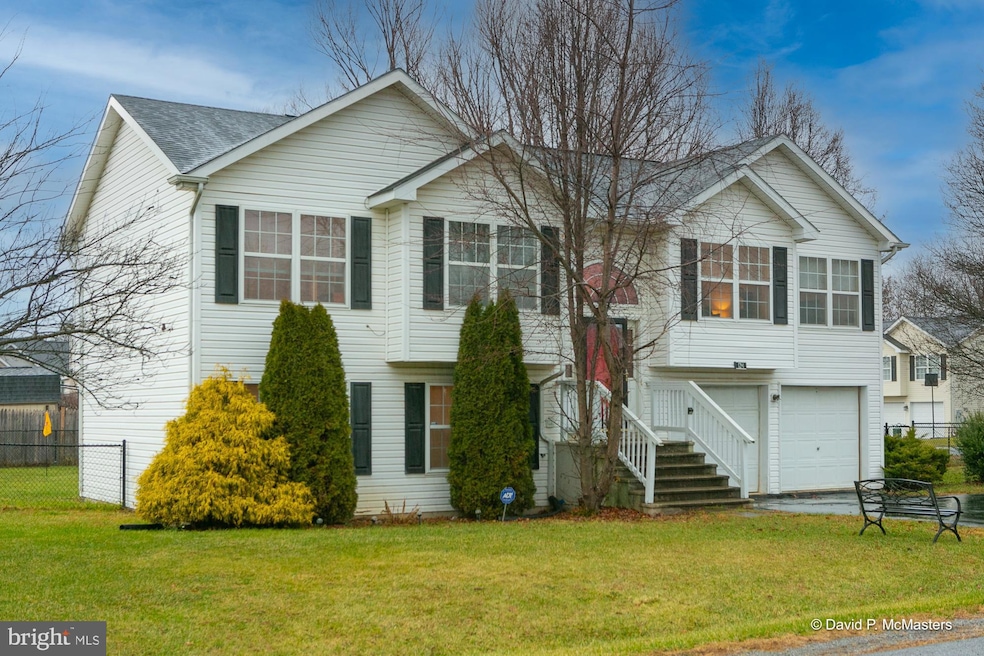
4 Halsey Ct Martinsburg, WV 25405
Highlights
- Open Floorplan
- Vaulted Ceiling
- Corner Lot
- Recreation Room
- Garden View
- Palladian Windows
About This Home
As of August 2025Welcome to this three bedroom, two full bath Split Foyer home, ideally situated on a spacious corner lot. This property offers the perfect blend of comfort and functionality, making it an excellent choice for first time buyers or those looking to downsize. The open concept kitchen and living area features durable luxury vinyl plank flooring, a high vaulted ceiling, and a ceiling fan, creating a bright and airy atmosphere throughout. The spacious primary bedroom boasts two closets and an attached bathroom for added convenience and privacy. The expansive basement offers endless possibilities for entertainment or additional living space with its large rec/family room and partially finished laundry/utility room. The tall attic space could provide additional storage options with some flooring added. The two car garage and paved driveway offer plenty of parking space. Enjoy outdoor living in the fully fenced back yard or admire the charming little walk-over bridge at the corner of the yard which adds a touch of whimsy to your outdoor space. This home is ideally located with easy access to WV-9 for commuters. Don't miss the opportunity to make this delightful property your own!
Last Agent to Sell the Property
Century 21 Modern Realty Results License #WV0029391 Listed on: 12/27/2024

Home Details
Home Type
- Single Family
Est. Annual Taxes
- $1,149
Year Built
- Built in 2001
Lot Details
- 10,019 Sq Ft Lot
- Privacy Fence
- Chain Link Fence
- Board Fence
- Landscaped
- Corner Lot
- Level Lot
- Back Yard Fenced, Front and Side Yard
- Property is zoned 101
HOA Fees
- $25 Monthly HOA Fees
Parking
- 2 Car Direct Access Garage
- 4 Driveway Spaces
- Front Facing Garage
- Garage Door Opener
- Off-Street Parking
Home Design
- Split Foyer
- Blown-In Insulation
- Shingle Roof
- Asphalt Roof
- Vinyl Siding
- Concrete Perimeter Foundation
- Stick Built Home
- Asphalt
Interior Spaces
- Property has 2 Levels
- Open Floorplan
- Vaulted Ceiling
- Ceiling Fan
- Vinyl Clad Windows
- Window Treatments
- Palladian Windows
- Window Screens
- Sliding Doors
- Entrance Foyer
- Family Room Off Kitchen
- Living Room
- Dining Area
- Recreation Room
- Utility Room
- Washer and Dryer Hookup
- Garden Views
Kitchen
- Eat-In Kitchen
- Electric Oven or Range
- Range Hood
- Dishwasher
Flooring
- Carpet
- Luxury Vinyl Plank Tile
Bedrooms and Bathrooms
- 3 Main Level Bedrooms
- En-Suite Primary Bedroom
- En-Suite Bathroom
- 2 Full Bathrooms
- Bathtub with Shower
Partially Finished Basement
- Connecting Stairway
- Interior Basement Entry
- Garage Access
- Laundry in Basement
- Basement Windows
Home Security
- Home Security System
- Storm Doors
- Fire and Smoke Detector
Outdoor Features
- Exterior Lighting
Utilities
- Central Air
- Back Up Electric Heat Pump System
- Vented Exhaust Fan
- Electric Water Heater
- Phone Available
- Cable TV Available
Community Details
- Association fees include road maintenance, snow removal
- Sycamore Village Subdivision
Listing and Financial Details
- Tax Lot 187
- Assessor Parcel Number 01 12F004200000000
Similar Homes in Martinsburg, WV
Home Values in the Area
Average Home Value in this Area
Property History
| Date | Event | Price | Change | Sq Ft Price |
|---|---|---|---|---|
| 08/01/2025 08/01/25 | Sold | $311,200 | +3.8% | $174 / Sq Ft |
| 01/24/2025 01/24/25 | Price Changed | $299,900 | +2.5% | $168 / Sq Ft |
| 12/27/2024 12/27/24 | For Sale | $292,500 | -- | $164 / Sq Ft |
Tax History Compared to Growth
Tax History
| Year | Tax Paid | Tax Assessment Tax Assessment Total Assessment is a certain percentage of the fair market value that is determined by local assessors to be the total taxable value of land and additions on the property. | Land | Improvement |
|---|---|---|---|---|
| 2024 | $1,149 | $113,640 | $30,060 | $83,580 |
| 2023 | $1,168 | $112,440 | $28,860 | $83,580 |
| 2022 | $988 | $104,880 | $27,060 | $77,820 |
| 2021 | $941 | $100,260 | $27,060 | $73,200 |
| 2020 | $904 | $96,960 | $27,060 | $69,900 |
| 2019 | $878 | $94,260 | $27,060 | $67,200 |
| 2018 | $836 | $90,600 | $24,060 | $66,540 |
| 2017 | $691 | $78,000 | $21,180 | $56,820 |
| 2016 | $688 | $77,220 | $21,000 | $56,220 |
| 2015 | $698 | $76,560 | $21,000 | $55,560 |
| 2014 | $663 | $73,560 | $18,000 | $55,560 |
Agents Affiliated with this Home
-
Kimberly Winters

Seller's Agent in 2025
Kimberly Winters
Century 21 Modern Realty Results
(301) 305-3554
24 in this area
80 Total Sales
-
JONI HUGHES
J
Seller Co-Listing Agent in 2025
JONI HUGHES
Century 21 Modern Realty Results
(301) 518-6030
5 in this area
12 Total Sales
-
Crystal Chadwell

Buyer's Agent in 2025
Crystal Chadwell
Samson Properties
(540) 683-4142
1 in this area
80 Total Sales
Map
Source: Bright MLS
MLS Number: WVBE2035136
APN: 01-12F-00420000
- 22 Halsey Ct
- 89 Oxford Way
- 161 Oxford Way
- 138 Asa Ct
- 510 Oxford Way
- 638 Makers Way
- 89 Tutbury Ln
- 117 Dunster St
- 85 Bibury St
- 124 Goudhurst St
- 39 Flagstaff Cir
- 59 Goudhurst St
- LOT 211 Valor Ln
- LOT 204 Valor Ln
- LOT 202 Valor Ln
- LOT 206 Valor Ln
- 195 Truth Way
- 153 Flagstaff Cir
- Forsythia Plan at Ascend at Liberty Run
- Sweet Pea Plan at Ascend at Liberty Run






