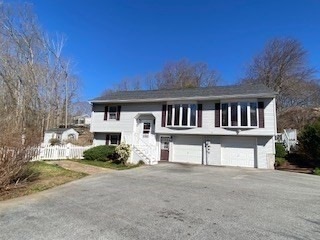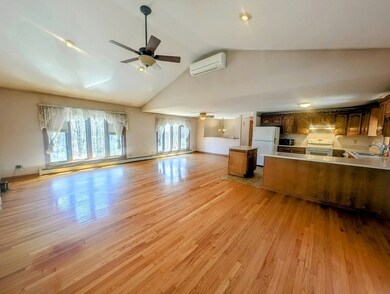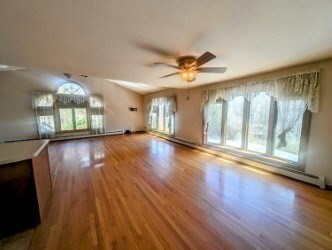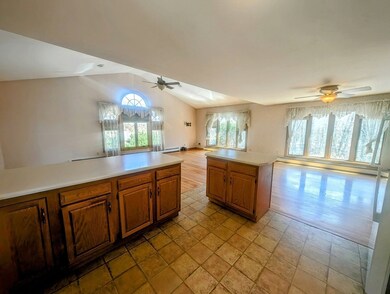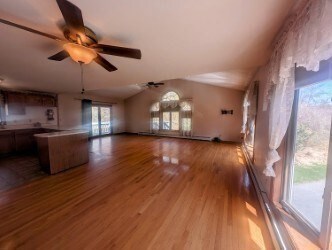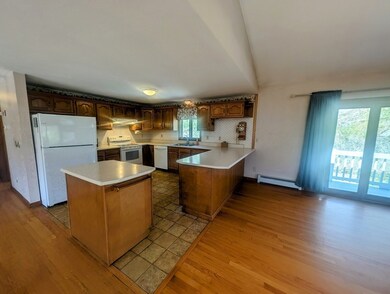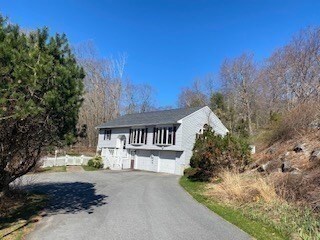
4 Hammerock Rd Charlton, MA 01507
Highlights
- Golf Course Community
- Open Floorplan
- Contemporary Architecture
- Medical Services
- Deck
- Property is near public transit
About This Home
As of May 2024Roomy three bedroom contemporary split level home in a tucked away neighborhood.Recent updates in this well kept, cared for home. All appliances in kitchen will stay.Huge living room over garage.Spread out in the lower level -possiblity for bonus room in the future.The location is ideal for a commuter since its close to route 20 access.his home has a completed finished lower level with a two car under garage.The living rm has exterior access to a large deck with a gazebo. The yard is fenced in for your puppy dog & kids to race around.Enjoy the cul-de-sac on your bicyles & skateboards away from the traffic on busier roads. Remnants of the trolley trail can be seen in the back yard woods. Town of Charlton has many opportunities for multi seasonal team sports for children such as soccer, baseball, football, cheeringleading,etc. All municipal fields are in the center of town near the common. Definitely a quaint New England town to make your new home.Make your appointment today to view
Home Details
Home Type
- Single Family
Est. Annual Taxes
- $4,441
Year Built
- Built in 1992
Lot Details
- 1.68 Acre Lot
- Cul-De-Sac
- Fenced Yard
- Fenced
Parking
- 2 Car Attached Garage
- Tuck Under Parking
- Parking Storage or Cabinetry
- Workshop in Garage
- Side Facing Garage
- Garage Door Opener
- Driveway
- Open Parking
- Off-Street Parking
Home Design
- Contemporary Architecture
- Split Level Home
- Frame Construction
- Shingle Roof
- Concrete Perimeter Foundation
Interior Spaces
- 1,644 Sq Ft Home
- Open Floorplan
- Ceiling Fan
- Recessed Lighting
- Insulated Windows
- Bay Window
- Picture Window
- Entrance Foyer
- Storm Windows
Kitchen
- Country Kitchen
- Breakfast Bar
- Range<<rangeHoodToken>>
- <<microwave>>
- Plumbed For Ice Maker
- Dishwasher
Flooring
- Wood
- Wall to Wall Carpet
- Ceramic Tile
- Vinyl
Bedrooms and Bathrooms
- 3 Bedrooms
- Primary Bedroom on Main
- <<tubWithShowerToken>>
- Linen Closet In Bathroom
Laundry
- Dryer
- Washer
Finished Basement
- Walk-Out Basement
- Basement Fills Entire Space Under The House
- Interior and Exterior Basement Entry
- Garage Access
- Block Basement Construction
Outdoor Features
- Deck
- Gazebo
- Outdoor Storage
- Rain Gutters
- Porch
Location
- Property is near public transit
- Property is near schools
Schools
- Char Elementary School
- Charlton Middle School
- Shepherd Hl/Bp High School
Utilities
- Ductless Heating Or Cooling System
- 3+ Cooling Systems Mounted To A Wall/Window
- 3 Cooling Zones
- 5 Heating Zones
- Heating System Uses Oil
- Heat Pump System
- Baseboard Heating
- Generator Hookup
- 200+ Amp Service
- Power Generator
- Water Heater
- Private Sewer
Listing and Financial Details
- Legal Lot and Block 17.19 / A
- Assessor Parcel Number M:0041 B:000A L:001719,1479509
Community Details
Overview
- No Home Owners Association
- Cul De Sac Off Of Old Worcester Rd Subdivision
Amenities
- Medical Services
- Shops
- Coin Laundry
Recreation
- Golf Course Community
Ownership History
Purchase Details
Home Financials for this Owner
Home Financials are based on the most recent Mortgage that was taken out on this home.Purchase Details
Home Financials for this Owner
Home Financials are based on the most recent Mortgage that was taken out on this home.Purchase Details
Purchase Details
Purchase Details
Similar Homes in Charlton, MA
Home Values in the Area
Average Home Value in this Area
Purchase History
| Date | Type | Sale Price | Title Company |
|---|---|---|---|
| Not Resolvable | $255,000 | -- | |
| Deed | -- | -- | |
| Deed | -- | -- | |
| Deed | -- | -- | |
| Deed | -- | -- | |
| Deed | $78,500 | -- | |
| Deed | -- | -- | |
| Deed | -- | -- |
Mortgage History
| Date | Status | Loan Amount | Loan Type |
|---|---|---|---|
| Open | $423,000 | Purchase Money Mortgage | |
| Closed | $423,000 | Purchase Money Mortgage | |
| Closed | $197,000 | Stand Alone Refi Refinance Of Original Loan | |
| Closed | $204,000 | New Conventional | |
| Previous Owner | $25,000 | Closed End Mortgage |
Property History
| Date | Event | Price | Change | Sq Ft Price |
|---|---|---|---|---|
| 05/31/2024 05/31/24 | Sold | $470,000 | +4.4% | $286 / Sq Ft |
| 04/23/2024 04/23/24 | Pending | -- | -- | -- |
| 04/19/2024 04/19/24 | For Sale | $450,000 | +76.5% | $274 / Sq Ft |
| 03/30/2018 03/30/18 | Sold | $255,000 | 0.0% | $155 / Sq Ft |
| 02/02/2018 02/02/18 | Pending | -- | -- | -- |
| 02/02/2018 02/02/18 | For Sale | $255,000 | -- | $155 / Sq Ft |
Tax History Compared to Growth
Tax History
| Year | Tax Paid | Tax Assessment Tax Assessment Total Assessment is a certain percentage of the fair market value that is determined by local assessors to be the total taxable value of land and additions on the property. | Land | Improvement |
|---|---|---|---|---|
| 2025 | $4,534 | $407,400 | $91,600 | $315,800 |
| 2024 | $4,441 | $391,600 | $91,500 | $300,100 |
| 2023 | $4,329 | $355,700 | $88,100 | $267,600 |
| 2022 | $4,083 | $307,200 | $81,900 | $225,300 |
| 2021 | $3,966 | $264,200 | $78,900 | $185,300 |
| 2020 | $3,902 | $261,200 | $75,900 | $185,300 |
| 2019 | $3,858 | $261,200 | $75,900 | $185,300 |
| 2018 | $3,526 | $261,200 | $75,900 | $185,300 |
| 2017 | $3,335 | $236,500 | $75,900 | $160,600 |
| 2016 | $3,259 | $236,500 | $75,900 | $160,600 |
| 2015 | $3,174 | $236,500 | $75,900 | $160,600 |
| 2014 | $2,978 | $235,200 | $73,900 | $161,300 |
Agents Affiliated with this Home
-
Robin Stoddard

Seller's Agent in 2024
Robin Stoddard
Lamacchia Realty, Inc
(508) 349-9985
12 in this area
23 Total Sales
-
Christina Gauvin
C
Buyer's Agent in 2024
Christina Gauvin
Byrnes Real Estate Group LLC
(774) 230-5052
1 in this area
27 Total Sales
-
Diane Dabrowski

Seller's Agent in 2018
Diane Dabrowski
Lamacchia Realty, Inc
(508) 479-2340
78 in this area
135 Total Sales
Map
Source: MLS Property Information Network (MLS PIN)
MLS Number: 73226052
APN: CHAR-000041-A000000-000017-000019
- 13 Boucher Dr
- 24 Oxford Rd
- 8 Northside Rd
- 5 Northside Rd
- 51 Bond Rd
- 23 L Stevens Rd
- 3 Hayes Pond Cir
- 23 N Main St Unit B
- 25 N Main St Unit B
- 23 N Main St Unit A
- 25 N Main St Unit A
- 140 Bond Rd
- 13 L Turner Dr
- 40 Carroll Hill Rd
- 0 Freeman Rd Unit 73369281
- 26 Bay Path Rd
- 171 Stafford St
- 190 Stafford St
- 3 Fulling Mill Dr
- 107A Colburn Rd
