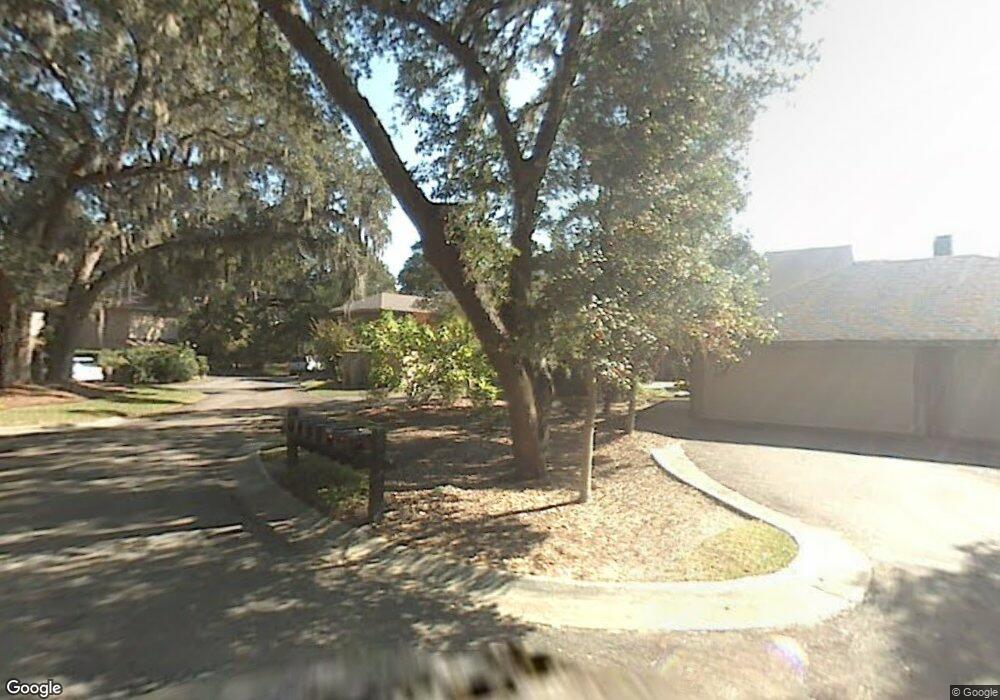4 Harbor View Ct Savannah, GA 31411
Estimated Value: $676,000 - $848,380
2
Beds
2
Baths
2,217
Sq Ft
$349/Sq Ft
Est. Value
About This Home
This home is located at 4 Harbor View Ct, Savannah, GA 31411 and is currently estimated at $772,845, approximately $348 per square foot. 4 Harbor View Ct is a home located in Chatham County with nearby schools including Hesse School and Jenkins High School.
Ownership History
Date
Name
Owned For
Owner Type
Purchase Details
Closed on
May 3, 2021
Sold by
Giordan Douglas C
Bought by
Mooney Carol Lind
Current Estimated Value
Purchase Details
Closed on
Mar 23, 2012
Sold by
Schroeder Judith J
Bought by
Giordan Douglas C
Purchase Details
Closed on
Apr 26, 2011
Sold by
Schroeder Judith J
Bought by
Schroeder Judith J
Purchase Details
Closed on
Jun 1, 2006
Sold by
Not Provided
Bought by
Schroeder Judith J
Create a Home Valuation Report for This Property
The Home Valuation Report is an in-depth analysis detailing your home's value as well as a comparison with similar homes in the area
Home Values in the Area
Average Home Value in this Area
Purchase History
| Date | Buyer | Sale Price | Title Company |
|---|---|---|---|
| Mooney Carol Lind | $542,000 | -- | |
| Giordan Douglas C | $430,000 | -- | |
| Giordan Douglas C | $430,000 | -- | |
| Schroeder Judith J | -- | -- | |
| Schroeder Judith J | -- | -- |
Source: Public Records
Tax History Compared to Growth
Tax History
| Year | Tax Paid | Tax Assessment Tax Assessment Total Assessment is a certain percentage of the fair market value that is determined by local assessors to be the total taxable value of land and additions on the property. | Land | Improvement |
|---|---|---|---|---|
| 2025 | $11,457 | $389,720 | $100,000 | $289,720 |
| 2024 | $11,457 | $327,800 | $80,000 | $247,800 |
| 2023 | $14,183 | $317,840 | $80,000 | $237,840 |
| 2022 | $5,261 | $200,800 | $50,000 | $150,800 |
| 2021 | $5,306 | $165,040 | $50,000 | $115,040 |
| 2020 | $5,287 | $162,640 | $50,000 | $112,640 |
| 2019 | $5,372 | $162,640 | $50,000 | $112,640 |
| 2018 | $4,751 | $159,960 | $50,000 | $109,960 |
| 2017 | $4,658 | $160,920 | $50,000 | $110,920 |
| 2016 | $4,701 | $150,520 | $50,000 | $100,520 |
| 2015 | $4,635 | $144,680 | $50,000 | $94,680 |
| 2014 | $6,928 | $144,680 | $0 | $0 |
Source: Public Records
Map
Nearby Homes
- 3 Tapestry Ln
- 8 Windlass Ct
- 5 Windlass Ct
- 2 Priory Rd
- 8 Topsail Ct
- 12 Lanyard Ct
- 11 Lanyard Ct
- 1 Breckenridge Ln
- 38 Monastery Rd
- 3 Turtle Ln
- 22 Monastery Rd
- 1 Tything Man Ln
- 9 Lillibridge Crossing
- 65 Dame Kathryn Dr
- 4 Tomochichi Ln
- 28 Dame Kathryn Dr
- 41 Gray Heron Retreat
- 6 Oak Shadow Ct
- 1 Marsh Rabbit Ln
- 110 Willeford Dr
- 6 Harbor View Ct
- 3 Harbor View Ct
- 7 Harbor View Ct
- 2 Harbor View Ct
- 1 Harbor View Ct
- 8 Harbor View Ct
- 9 Harbor View Ct
- 10 Harbor View Ct
- 11 Harbor View Ct
- 2 Tapestry Ln
- 1 Sound View Ln
- 2 Sound View Ln
- 5 Tapestry Ln
- 3 Sound View Ln
- 4 Sound View Ln
- 5 Sound View Ln
- 1 Windlass Ct
- 14 Priory Rd
- 2 Windlass Ct
- 3 Windlass Ct
