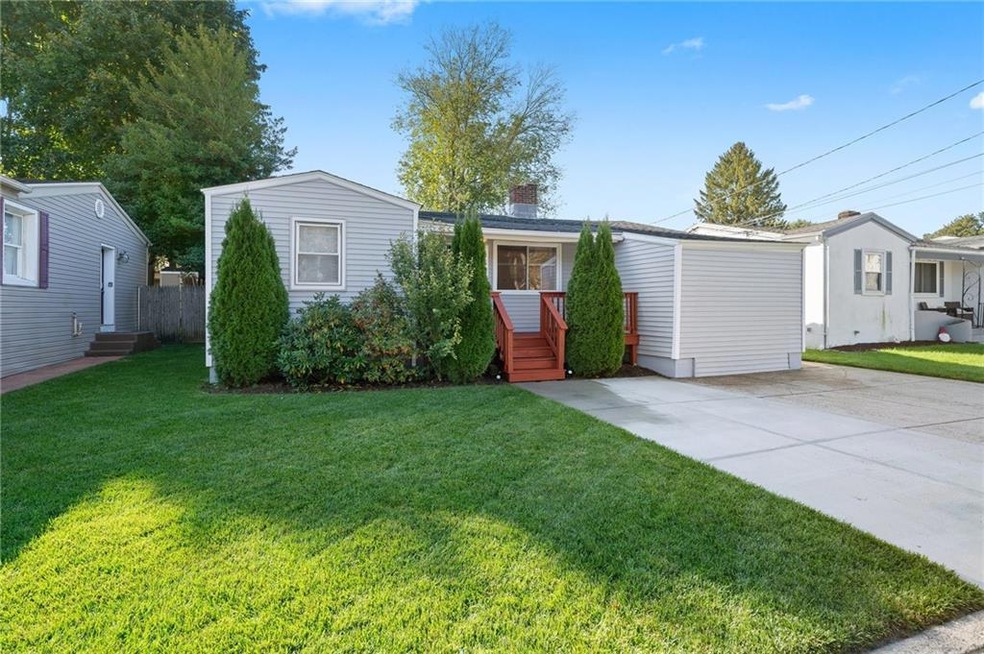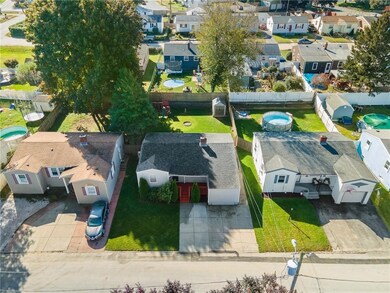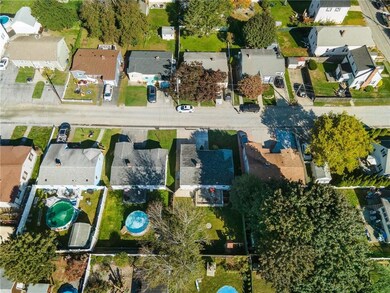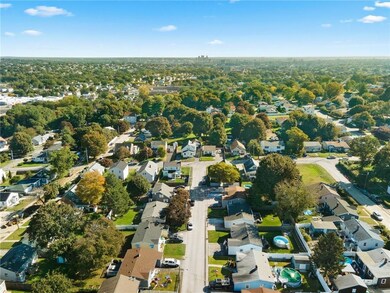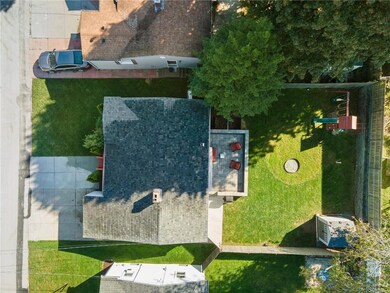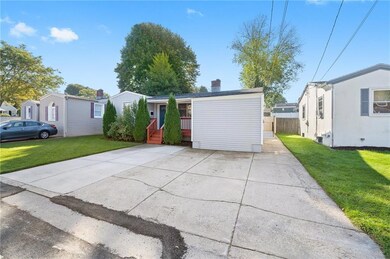
4 Harbourd Rd Johnston, RI 02919
Killingly Street NeighborhoodHighlights
- Wood Flooring
- Cooling System Mounted In Outer Wall Opening
- Patio
- Porch
- Bathtub with Shower
- Security System Owned
About This Home
As of November 2023BIDDING EVENT EXTENDED!! Say hello to this beautifully renovated ranch-style home, complete with a wood burning fireplace in a rustic style living room and a spectacularly clean new kitchen featuring pristine cabinets, granite countertops and stainless steel appliances. You'll also enjoy relaxing on the back patio overlooking the well manicured yard that offers a swing-set, plenty of space for pets or gatherings and a convenient storage shed in the back corner for all your lawncare items and more. Other features include hardwood floors, quartz countertops, stainless steel appliances, Navian (tankless) heating system and outdoor sprinklers. With 3 Bedrooms and 1 bathroom - there's room for expansion in the currently unfinished basement space. Downstairs you can consider the possibilities of adding a potential family room, home gym, man-cave or whatever your creativity can imagine. Don't miss the opportunity to own this great home. All offers via bidding process, which has been extended to close out on Tuesday, October 24th, 2023 at 7:30 PM. Interested parties are advised to register ASAP. Ask your Agent for details. Open House Events are scheduled for Saturday 10/21 from 12:00 PM till 1:30 PM; and then again on Sunday 10/25 from 2:30 PM till 4:00 PM. Seller reserves the right to accept, reject or counter any bid or offer prior to and beyond the end of the bidding process. ** Final Bids are Subject to 6% Buyer's Premium. ** Please do not walk on property without an appointment.
Last Agent to Sell the Property
Blackstone/Ocean Properties License #RES.0034956 Listed on: 10/08/2023
Home Details
Home Type
- Single Family
Est. Annual Taxes
- $6,080
Year Built
- Built in 1947
Lot Details
- 4,750 Sq Ft Lot
- Sprinkler System
- Property is zoned R15
Home Design
- Shingle Siding
- Vinyl Siding
- Concrete Perimeter Foundation
Interior Spaces
- 1,070 Sq Ft Home
- 1-Story Property
- Fireplace Features Masonry
- Utility Room
- Security System Owned
Kitchen
- Oven
- Range with Range Hood
- Dishwasher
Flooring
- Wood
- Carpet
- Ceramic Tile
Bedrooms and Bathrooms
- 3 Bedrooms
- 1 Full Bathroom
- Bathtub with Shower
Laundry
- Laundry Room
- Dryer
- Washer
Unfinished Basement
- Basement Fills Entire Space Under The House
- Interior Basement Entry
Parking
- 2 Parking Spaces
- No Garage
- Driveway
Outdoor Features
- Patio
- Porch
Utilities
- Cooling System Mounted In Outer Wall Opening
- Heating System Uses Gas
- Baseboard Heating
- Heating System Uses Steam
- 100 Amp Service
- Tankless Water Heater
- Gas Water Heater
Listing and Financial Details
- Tax Lot 415
- Assessor Parcel Number 4HARBOURDRDJOHN
Community Details
Overview
- Winsor Hills Subdivision
Amenities
- Shops
- Restaurant
- Public Transportation
Ownership History
Purchase Details
Home Financials for this Owner
Home Financials are based on the most recent Mortgage that was taken out on this home.Purchase Details
Home Financials for this Owner
Home Financials are based on the most recent Mortgage that was taken out on this home.Purchase Details
Home Financials for this Owner
Home Financials are based on the most recent Mortgage that was taken out on this home.Purchase Details
Purchase Details
Similar Homes in the area
Home Values in the Area
Average Home Value in this Area
Purchase History
| Date | Type | Sale Price | Title Company |
|---|---|---|---|
| Warranty Deed | $335,475 | None Available | |
| Warranty Deed | $335,475 | None Available | |
| Warranty Deed | $270,025 | None Available | |
| Warranty Deed | $270,025 | None Available | |
| Warranty Deed | $173,000 | -- | |
| Warranty Deed | $173,000 | -- | |
| Warranty Deed | $9,300 | -- | |
| Warranty Deed | $86,000 | -- |
Mortgage History
| Date | Status | Loan Amount | Loan Type |
|---|---|---|---|
| Open | $329,398 | FHA | |
| Closed | $329,398 | FHA | |
| Previous Owner | $261,924 | New Conventional | |
| Previous Owner | $52,037 | No Value Available | |
| Previous Owner | $46,078 | No Value Available | |
| Previous Owner | $44,000 | No Value Available |
Property History
| Date | Event | Price | Change | Sq Ft Price |
|---|---|---|---|---|
| 11/22/2023 11/22/23 | Sold | $335,475 | +6.5% | $314 / Sq Ft |
| 10/27/2023 10/27/23 | Pending | -- | -- | -- |
| 10/08/2023 10/08/23 | For Sale | $315,000 | +16.7% | $294 / Sq Ft |
| 11/16/2020 11/16/20 | Sold | $270,025 | +1.9% | $252 / Sq Ft |
| 10/17/2020 10/17/20 | Pending | -- | -- | -- |
| 09/30/2020 09/30/20 | For Sale | $265,000 | +53.2% | $248 / Sq Ft |
| 05/27/2016 05/27/16 | Sold | $173,000 | -3.8% | $162 / Sq Ft |
| 04/27/2016 04/27/16 | Pending | -- | -- | -- |
| 04/19/2016 04/19/16 | For Sale | $179,900 | -- | $168 / Sq Ft |
Tax History Compared to Growth
Tax History
| Year | Tax Paid | Tax Assessment Tax Assessment Total Assessment is a certain percentage of the fair market value that is determined by local assessors to be the total taxable value of land and additions on the property. | Land | Improvement |
|---|---|---|---|---|
| 2024 | $4,002 | $261,600 | $83,300 | $178,300 |
| 2023 | $4,002 | $261,600 | $83,300 | $178,300 |
| 2022 | $3,883 | $167,100 | $64,000 | $103,100 |
| 2021 | $3,883 | $167,100 | $64,000 | $103,100 |
| 2018 | $3,623 | $131,800 | $50,300 | $81,500 |
| 2016 | $4,794 | $131,800 | $50,300 | $81,500 |
| 2015 | $3,490 | $120,400 | $52,600 | $67,800 |
| 2014 | $3,462 | $120,400 | $52,600 | $67,800 |
| 2013 | $3,462 | $120,400 | $52,600 | $67,800 |
Agents Affiliated with this Home
-

Seller's Agent in 2023
Donnie Bennett
Blackstone/Ocean Properties
(401) 269-9615
1 in this area
89 Total Sales
-

Buyer's Agent in 2023
Kate DeSimone
Williams & Stuart Real Estate
(401) 450-4881
2 in this area
101 Total Sales
-
F
Seller's Agent in 2020
Fatima Deziel
Premeer Real Estate
(401) 258-1705
1 in this area
23 Total Sales
-

Buyer's Agent in 2020
Stacey Garcia
Keller Williams Leading Edge
(401) 226-8570
2 in this area
140 Total Sales
-

Seller's Agent in 2016
Sally Hersey
Williams & Stuart Real Estate
(401) 440-7030
2 in this area
90 Total Sales
-
N
Buyer's Agent in 2016
Non-Mls Member
Non-Mls Member
Map
Source: State-Wide MLS
MLS Number: 1345518
APN: JOHN-000011-000000-000415
- 9 Kitchener Rd
- 0 Orchard St Unit 1388299
- 0 Orchard St Unit 1380628
- 0 Orchard St Unit 1380627
- 0 Orchard St Unit 1380619
- 150 Central Ave
- 336 Killingly St Unit D
- 0 Central Ave Lot E
- 0 Central Ave Unit 1390364
- 91 Sunset Ave
- 242 Killingly St
- 95 Sunset Ave
- 36 Ophelia St
- 102 Ophelia St
- 5 Craigie Ave
- 32 Harrington Dr
- 19 Bowlet St
- 10 Flanders St
- 6 Flanders St
- 2 Pinewood Ave
