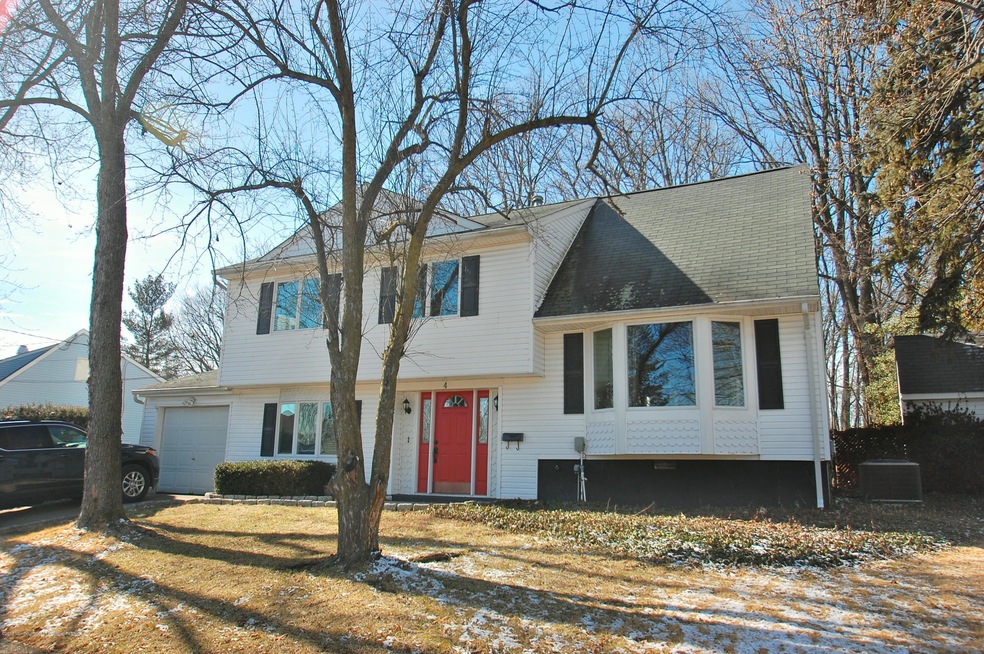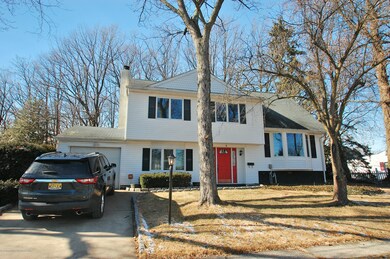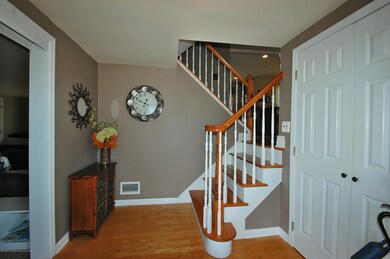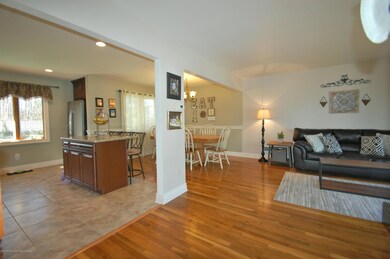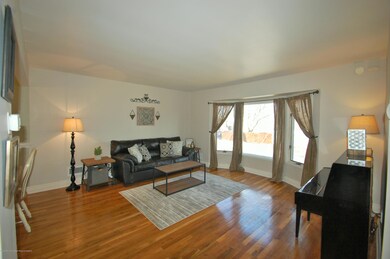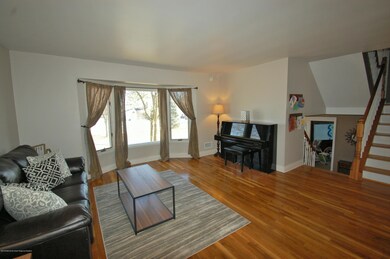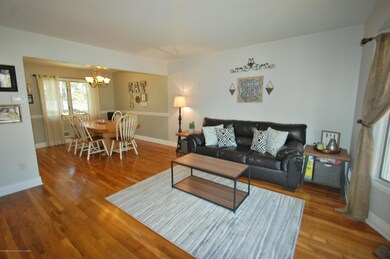
4 Hazel Place Hazlet, NJ 07730
Highlights
- Indoor Pool
- New Kitchen
- Wood Flooring
- Bay View
- Backs to Trees or Woods
- Bonus Room
About This Home
As of June 2021OUTSTANDING LOCATION, MOVE IN READY! EVERYTHING YOU ARE LOOKING FOR:UPDATED KITCHEN (2017) WITH SLATE SS APPLIANCE PACKAGE, GRANITE COUNTERTOPS, OPEN CONCEPT LAYOUT-IDEAL FOR ENTERTAINING!HARDWOOD FLOORS, WOODBURNING FIREPLACE-HUGE FAMILY ROOM WITH SLIDERS TO SCREENED IN PORCH! BUILT-IN POOL WITH NEW HEATER & HEAVY DUTY COVER. UPDATED FURNACE/AC (2016), HWH (2012).LARGE FENCED IN YARD WITH ACCESS TO EXTRA 1/8 ACRE OF WOODED PROPERTY-GREAT PRIVACY! CLEAN AS A WHISTLE AND FRESHLY PAINTED IN CONTEMPORARY TONES.BONUS ROOM WITH 2 WALK-IN CLOSETS AND ATTIC STORAGE ACCESS-ONE OF THE CLOSETS WOULD BE PERFECT FOR EXTRA BATH. HOME WARRANTY WITH POOL COVERAGE INCLUDED! HOUSE TUCKED AWAY INSIDE GREAT HAZLET NEIGHBORHOOD, SIDEWALKS AND BEAUTIFUL CURB APPEAL-THIS IS A WINNER!
Last Agent to Sell the Property
Josephine Schiffres
RE/MAX Imperial Listed on: 01/31/2018
Home Details
Home Type
- Single Family
Est. Annual Taxes
- $9,006
Year Built
- Built in 1959
Lot Details
- Lot Dimensions are 107 x 100
- Fenced
- Irregular Lot
- Backs to Trees or Woods
Parking
- 1 Car Direct Access Garage
- Parking Storage or Cabinetry
- Double-Wide Driveway
Home Design
- Split Level Home
- Shingle Roof
- Vinyl Siding
Interior Spaces
- 1,900 Sq Ft Home
- 2-Story Property
- Crown Molding
- Recessed Lighting
- Light Fixtures
- Wood Burning Fireplace
- Blinds
- Bay Window
- Window Screens
- French Doors
- Sliding Doors
- Entrance Foyer
- Family Room
- Living Room
- Dining Room
- Den
- Bonus Room
- Utility Room
- Laundry Room
- Bay Views
Kitchen
- New Kitchen
- Eat-In Kitchen
- Gas Cooktop
- Stove
- Microwave
- Dishwasher
- Kitchen Island
- Granite Countertops
Flooring
- Wood
- Wall to Wall Carpet
- Ceramic Tile
Bedrooms and Bathrooms
- 4 Bedrooms
- Primary bedroom located on third floor
Pool
- Indoor Pool
- In Ground Pool
- Outdoor Pool
- Vinyl Pool
Outdoor Features
- Enclosed patio or porch
- Exterior Lighting
- Shed
- Storage Shed
Schools
- Lillian Dr Elementary School
- Hazlet Middle School
- Raritan High School
Utilities
- Forced Air Heating and Cooling System
- Heating System Uses Natural Gas
- Natural Gas Water Heater
Community Details
- Property has a Home Owners Association
Listing and Financial Details
- Exclusions: Washer and Dryer, All Personal property including swing set & patio furniture, window treatments
- Assessor Parcel Number 18-00120-06-00001
Ownership History
Purchase Details
Home Financials for this Owner
Home Financials are based on the most recent Mortgage that was taken out on this home.Purchase Details
Home Financials for this Owner
Home Financials are based on the most recent Mortgage that was taken out on this home.Purchase Details
Similar Homes in the area
Home Values in the Area
Average Home Value in this Area
Purchase History
| Date | Type | Sale Price | Title Company |
|---|---|---|---|
| Deed | $505,000 | Realsafe Title Llc | |
| Deed | $415,000 | Acres Land Title | |
| Bargain Sale Deed | $330,000 | Crystal Title Agency Llc |
Mortgage History
| Date | Status | Loan Amount | Loan Type |
|---|---|---|---|
| Open | $411,070 | FHA | |
| Previous Owner | $326,000 | New Conventional | |
| Previous Owner | $332,000 | New Conventional | |
| Previous Owner | $308,692 | FHA | |
| Previous Owner | $75,000 | Credit Line Revolving | |
| Previous Owner | $70,000 | Credit Line Revolving | |
| Previous Owner | $155,000 | New Conventional |
Property History
| Date | Event | Price | Change | Sq Ft Price |
|---|---|---|---|---|
| 06/28/2021 06/28/21 | Sold | $505,000 | +14.8% | $266 / Sq Ft |
| 03/24/2021 03/24/21 | Pending | -- | -- | -- |
| 03/18/2021 03/18/21 | For Sale | $439,999 | +6.0% | $232 / Sq Ft |
| 04/19/2018 04/19/18 | Sold | $415,000 | -- | $218 / Sq Ft |
Tax History Compared to Growth
Tax History
| Year | Tax Paid | Tax Assessment Tax Assessment Total Assessment is a certain percentage of the fair market value that is determined by local assessors to be the total taxable value of land and additions on the property. | Land | Improvement |
|---|---|---|---|---|
| 2024 | $11,006 | $534,300 | $296,600 | $237,700 |
| 2023 | $11,006 | $515,000 | $279,300 | $235,700 |
| 2022 | $10,024 | $441,700 | $234,200 | $207,500 |
| 2021 | $10,024 | $400,600 | $216,000 | $184,600 |
| 2020 | $10,111 | $391,600 | $211,200 | $180,400 |
| 2019 | $9,868 | $376,200 | $196,800 | $179,400 |
| 2018 | $9,498 | $359,100 | $192,000 | $167,100 |
| 2017 | $9,006 | $340,500 | $178,500 | $162,000 |
| 2016 | $8,867 | $336,500 | $178,500 | $158,000 |
| 2015 | $8,801 | $334,900 | $181,000 | $153,900 |
| 2014 | $8,176 | $291,800 | $145,000 | $146,800 |
Agents Affiliated with this Home
-
Leonora Caminiti

Seller's Agent in 2021
Leonora Caminiti
Compass New Jersey LLC
(732) 245-0479
5 in this area
115 Total Sales
-
Laura Castella

Buyer's Agent in 2021
Laura Castella
Coldwell Banker Realty
(917) 922-4356
1 in this area
7 Total Sales
-
J
Seller's Agent in 2018
Josephine Schiffres
RE/MAX
-
Maryann Callahan
M
Buyer's Agent in 2018
Maryann Callahan
Heritage House Sotheby's International Realty
(732) 239-3067
1 in this area
20 Total Sales
Map
Source: MOREMLS (Monmouth Ocean Regional REALTORS®)
MLS Number: 21803566
APN: 18-00120-06-00001
- 00 Bauer Ave
- 620 S Laurel Ave
- 620 Laurel Ave
- 115 Lexington Ct
- 9 Shorehaven
- 3 Shorehaven Rd
- 17 Maria Ct
- 31 Weller Place
- 282 Middle Rd
- 484 S Laurel Ave
- 13 John St
- 13 John St Unit 128
- 3 John St Unit 118
- 17 Avenue D
- 17 Avenue D Unit 40
- 4 Avenue D
- 4 Avenue D Unit 27
- 7 Mary Ann Ct
- 7 Mary Ann Ct Unit 7
- 152 Northampton Dr
