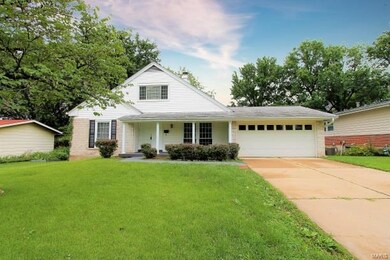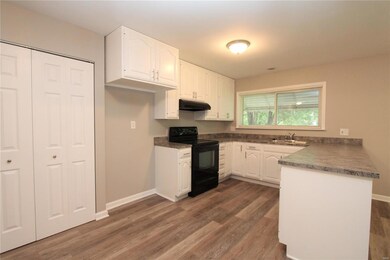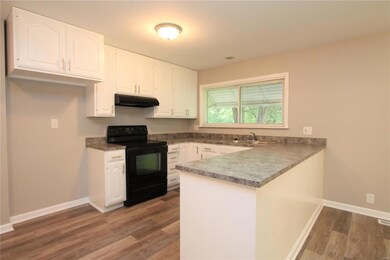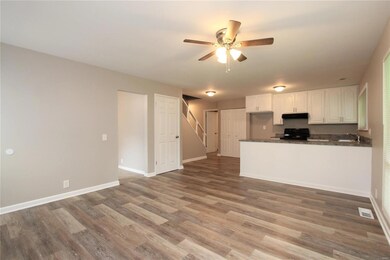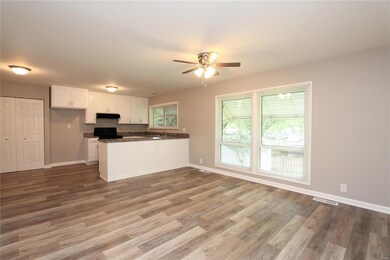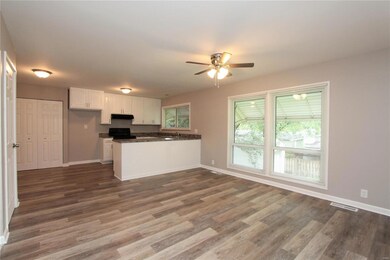
4 Hazelnut Ct Florissant, MO 63033
Estimated Value: $247,000 - $281,000
Highlights
- Primary Bedroom Suite
- Living Room with Fireplace
- Main Floor Primary Bedroom
- Deck
- Traditional Architecture
- Covered patio or porch
About This Home
As of August 2021THIS ONE IS INCREDIBLE!!!!! Beautifully updated 1 ½ story home with 5 bedrooms and 3 full baths (over 3,000 sf of living space). There is an updated electrical panel, vinyl replacement windows, six panel interior doors, beautiful new flooring throughout, new baseboard, new light fixtures, renovated baths, and freshly painted interior. The exterior has vinyl siding, concrete driveway, fenced rear yard, front porch, deck, and patio. The updated kitchen has painted white cabinets, new countertops and new appliances. The first floor master suite has a full bath and double closets. The walkout basement is partially finished with a large rec room and has a large storage area and a roughed in full bath. There is a two car garage plus a site built shed on concrete foundation with a garage door entry for all your yard care gear. Close to schools, shopping, and parks. Easy access to Highways. Home Warranty Plan included. AN ABSOLUTE MUST SEE! Available for Quick Closing!
Last Agent to Sell the Property
Alliance Realty Group, Inc License #2004031466 Listed on: 07/16/2021
Home Details
Home Type
- Single Family
Est. Annual Taxes
- $3,324
Year Built
- Built in 1963 | Remodeled
Lot Details
- 8,407 Sq Ft Lot
- Cul-De-Sac
- Wood Fence
- Chain Link Fence
- Level Lot
Parking
- 2 Car Attached Garage
- Garage Door Opener
Home Design
- Traditional Architecture
- Brick or Stone Veneer Front Elevation
- Vinyl Siding
Interior Spaces
- 1.5-Story Property
- Central Vacuum
- Wood Burning Fireplace
- Stubbed Gas Line For Fireplace
- Insulated Windows
- Tilt-In Windows
- Six Panel Doors
- Living Room with Fireplace
- 2 Fireplaces
- Breakfast Room
- Formal Dining Room
Kitchen
- Electric Oven or Range
- Range Hood
- Dishwasher
Bedrooms and Bathrooms
- 5 Bedrooms | 3 Main Level Bedrooms
- Primary Bedroom on Main
- Primary Bedroom Suite
- 3 Full Bathrooms
Partially Finished Basement
- Walk-Out Basement
- Basement Fills Entire Space Under The House
- Fireplace in Basement
- Rough-In Basement Bathroom
Outdoor Features
- Deck
- Covered patio or porch
- Shed
Schools
- Commons Lane Elem. Elementary School
- Cross Keys Middle School
- Mccluer North High School
Utilities
- Forced Air Heating and Cooling System
- Heating System Uses Gas
- Gas Water Heater
Community Details
- Recreational Area
Listing and Financial Details
- Assessor Parcel Number 09H-63-0400
Ownership History
Purchase Details
Home Financials for this Owner
Home Financials are based on the most recent Mortgage that was taken out on this home.Similar Homes in Florissant, MO
Home Values in the Area
Average Home Value in this Area
Purchase History
| Date | Buyer | Sale Price | Title Company |
|---|---|---|---|
| Williams Tamika | $220,000 | Us Title North County | |
| Williams Tamika | -- | Us Title |
Mortgage History
| Date | Status | Borrower | Loan Amount |
|---|---|---|---|
| Open | Williams Tamika | $7,055 | |
| Open | Williams Tamika | $12,547 | |
| Open | Williams Tamika | $216,015 | |
| Closed | Williams Tamika | $216,015 |
Property History
| Date | Event | Price | Change | Sq Ft Price |
|---|---|---|---|---|
| 08/19/2021 08/19/21 | Sold | -- | -- | -- |
| 07/20/2021 07/20/21 | Pending | -- | -- | -- |
| 07/16/2021 07/16/21 | For Sale | $199,900 | -- | $65 / Sq Ft |
Tax History Compared to Growth
Tax History
| Year | Tax Paid | Tax Assessment Tax Assessment Total Assessment is a certain percentage of the fair market value that is determined by local assessors to be the total taxable value of land and additions on the property. | Land | Improvement |
|---|---|---|---|---|
| 2024 | $3,324 | $43,230 | $4,220 | $39,010 |
| 2023 | $3,324 | $43,230 | $4,220 | $39,010 |
| 2022 | $2,841 | $32,560 | $5,660 | $26,900 |
| 2021 | $2,793 | $32,560 | $5,660 | $26,900 |
| 2020 | $2,773 | $30,320 | $5,660 | $24,660 |
| 2019 | $2,719 | $30,320 | $5,660 | $24,660 |
| 2018 | $2,647 | $26,370 | $1,710 | $24,660 |
| 2017 | $2,633 | $26,370 | $1,710 | $24,660 |
| 2016 | $2,595 | $25,330 | $2,470 | $22,860 |
| 2015 | $2,611 | $25,330 | $2,470 | $22,860 |
| 2014 | $2,341 | $23,430 | $4,730 | $18,700 |
Agents Affiliated with this Home
-
Amanda Alspaw

Seller's Agent in 2021
Amanda Alspaw
Alliance Realty Group, Inc
(314) 630-8791
10 in this area
37 Total Sales
-
Sunni Henley

Buyer's Agent in 2021
Sunni Henley
Coldwell Banker Realty - Gundaker
(314) 744-0126
7 in this area
29 Total Sales
Map
Source: MARIS MLS
MLS Number: MIS21050797
APN: 09H-63-0400
- 2230 Wheatfield Dr
- 2330 Wheatfield Dr
- 2520 Greenberry Dr
- 3835 Greengrass Dr
- 11830 7 Hills Dr
- 3435 Saint Catherine St
- 3190 Hargrove Ln
- 3910 Parker Rd
- 290 Pueblo Dr
- 3105 Newgate Dr
- 3095 Durwood Dr
- 4373 Caracalla Dr
- 11550 W Florissant Ave
- 3155 Classic Dr
- 3040 Kingsley Dr
- 4429 Papal Dr
- 1175 Penhurst Dr
- 4493 Caracalla Dr
- 1606 Willow Wren Ct Unit 109
- 1065 Ermanda Dr
- 4 Hazelnut Ct
- 3 Hazelnut Ct
- 5 Hazelnut Ct
- 11 Cornflower Ct
- 12 Cornflower Ct
- 2 Hazelnut Ct
- 19 Hazelnut Ct
- 6 Hazelnut Ct
- 13 Cornflower Ct
- 18 Hazelnut Ct
- 3780 Helmkampf Dr
- 1 Hazelnut Ct
- 14 Cornflower Ct
- 9 Cornflower Ct
- 7 Hazelnut Ct
- 3770 Helmkampf Dr
- 17 Hazelnut Ct
- 6 Cornflower Ct
- 15 Cornflower Ct
- 8 Hazelnut Ct

