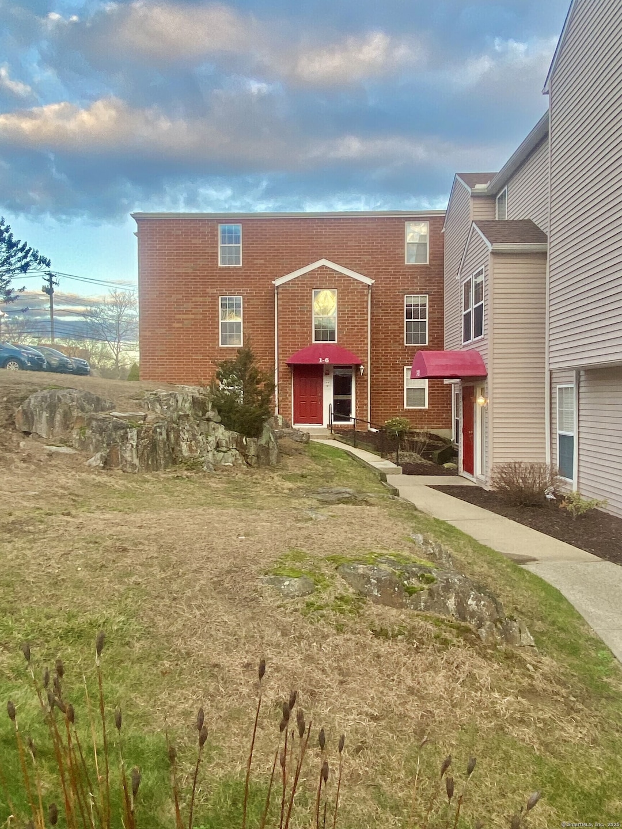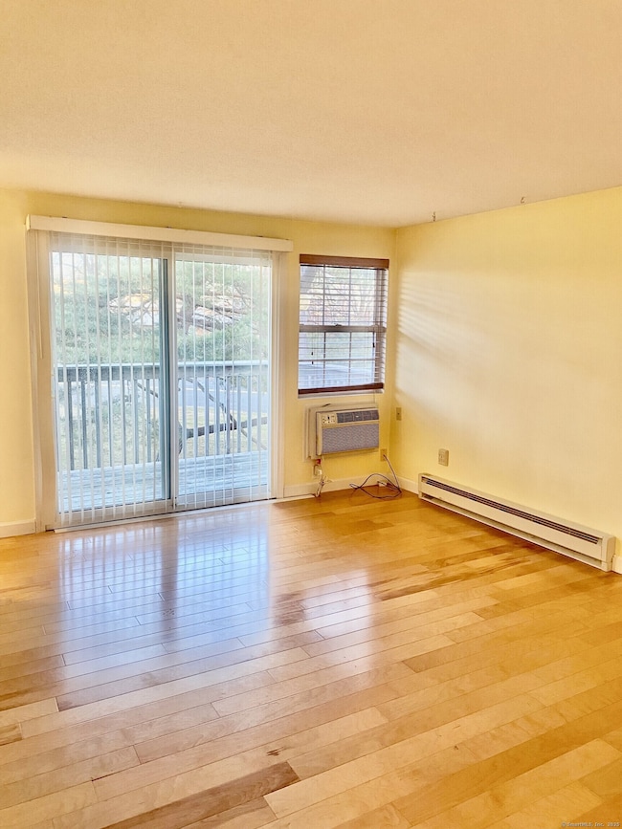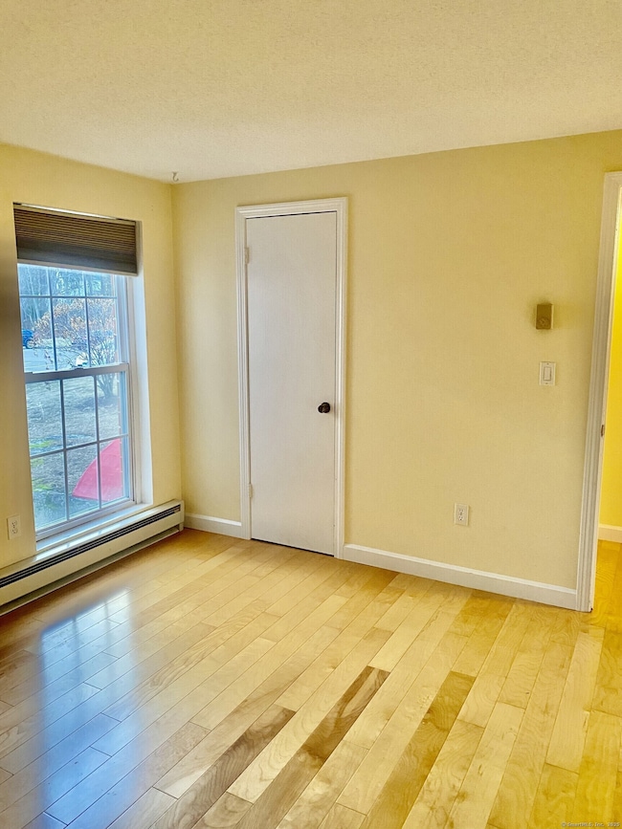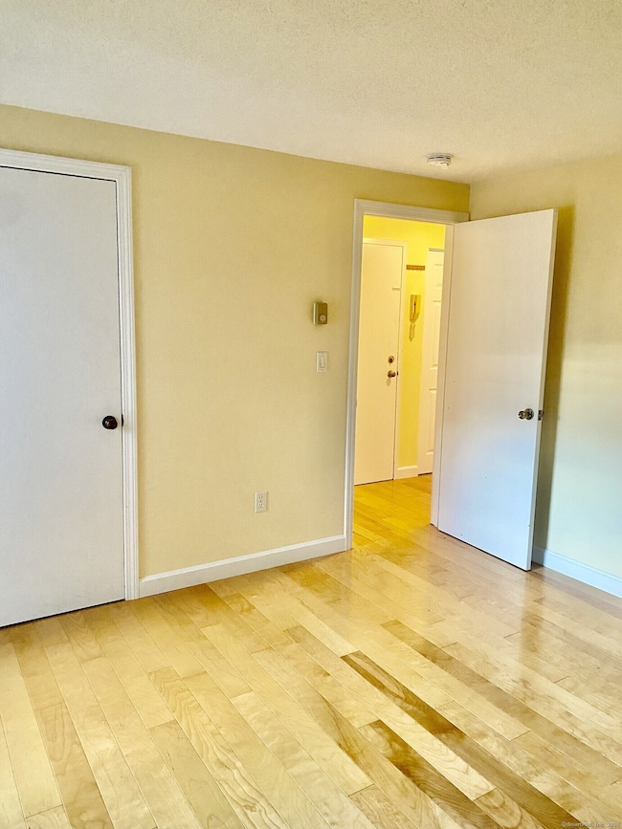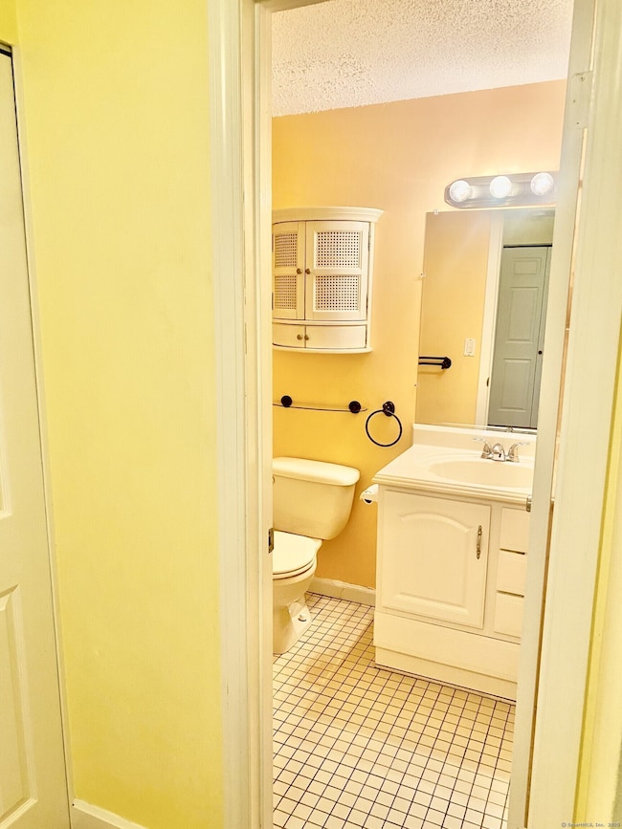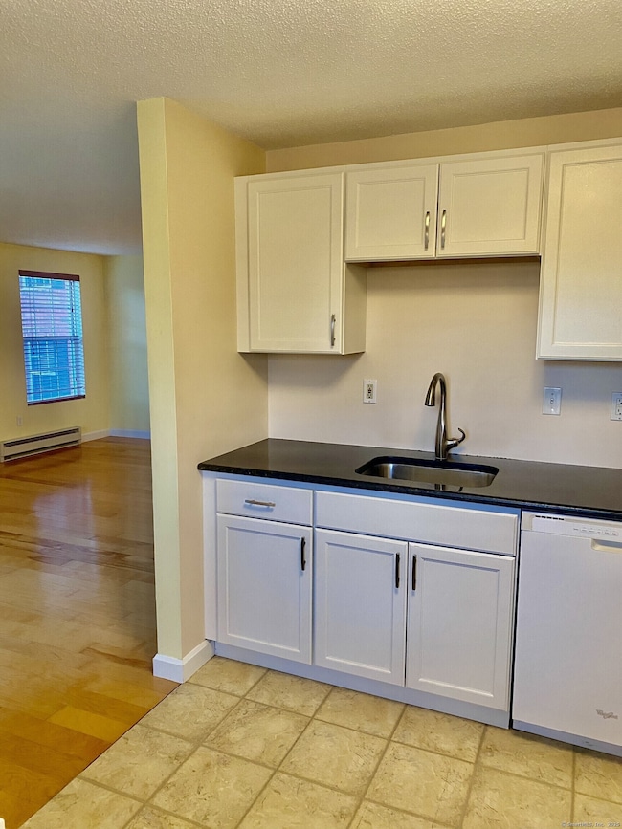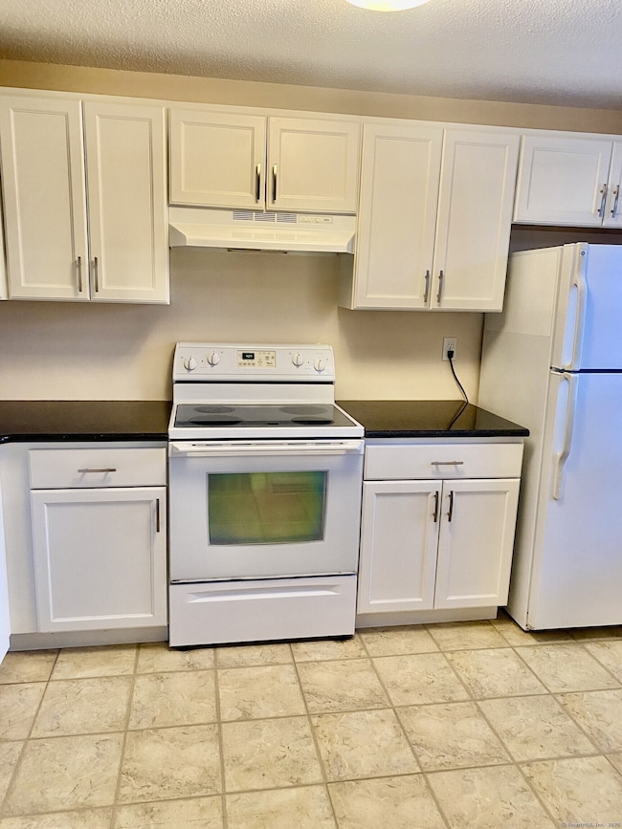
4 Heather Ridge Unit 4 Shelton, CT 06484
Estimated payment $1,599/month
Total Views
24,168
1
Bed
1
Bath
672
Sq Ft
$335
Price per Sq Ft
Highlights
- Indoor Pool
- Ranch Style House
- Baseboard Heating
- Property is near public transit
- End Unit
- Coin Laundry
About This Home
Light and Bright one bedroom end unit with wood floors. Living room with sliders to covered deck. Updated eat-in kitchen with newer appliances. Oversized primary bedroom with walk-in closet. Updated bathroom, common laundry room on premises, plenty of open parking, Convenient commuter location, close to RT8, RT15 and I-95. The HOA also has a lovely pool.
Property Details
Home Type
- Condominium
Est. Annual Taxes
- $1,776
Year Built
- Built in 1977
Lot Details
- End Unit
HOA Fees
- $205 Monthly HOA Fees
Home Design
- 672 Sq Ft Home
- Ranch Style House
- Brick Exterior Construction
- Frame Construction
- Masonry Siding
- Vinyl Siding
Kitchen
- Oven or Range
- Dishwasher
Bedrooms and Bathrooms
- 1 Bedroom
- 1 Full Bathroom
Pool
- Indoor Pool
- Outdoor Pool
Location
- Property is near public transit
- Property is near a golf course
Schools
- Shelton Middle School
- Shelton High School
Utilities
- Cooling System Mounted In Outer Wall Opening
- Baseboard Heating
Listing and Financial Details
- Assessor Parcel Number 294358
Community Details
Overview
- Association fees include grounds maintenance, snow removal, water
- 152 Units
- Property managed by Imagineers
Amenities
- Coin Laundry
Recreation
- Community Indoor Pool
Map
Create a Home Valuation Report for This Property
The Home Valuation Report is an in-depth analysis detailing your home's value as well as a comparison with similar homes in the area
Home Values in the Area
Average Home Value in this Area
Tax History
| Year | Tax Paid | Tax Assessment Tax Assessment Total Assessment is a certain percentage of the fair market value that is determined by local assessors to be the total taxable value of land and additions on the property. | Land | Improvement |
|---|---|---|---|---|
| 2025 | $1,776 | $94,360 | $0 | $94,360 |
| 2024 | $1,810 | $94,360 | $0 | $94,360 |
| 2023 | $1,648 | $94,360 | $0 | $94,360 |
| 2022 | $1,648 | $94,360 | $0 | $94,360 |
| 2021 | $49,441 | $89,670 | $0 | $89,670 |
| 2020 | $2,010 | $89,670 | $0 | $89,670 |
| 2019 | $2,010 | $89,670 | $0 | $89,670 |
| 2017 | $1,992 | $89,670 | $0 | $89,670 |
| 2015 | $1,944 | $87,150 | $0 | $87,150 |
| 2014 | $1,944 | $87,150 | $0 | $87,150 |
Source: Public Records
Property History
| Date | Event | Price | Change | Sq Ft Price |
|---|---|---|---|---|
| 05/07/2025 05/07/25 | Price Changed | $224,900 | -2.2% | $335 / Sq Ft |
| 03/31/2025 03/31/25 | For Sale | $229,900 | 0.0% | $342 / Sq Ft |
| 01/18/2016 01/18/16 | Rented | $1,250 | 0.0% | -- |
| 12/19/2015 12/19/15 | Under Contract | -- | -- | -- |
| 12/09/2015 12/09/15 | For Rent | $1,250 | 0.0% | -- |
| 10/18/2014 10/18/14 | Rented | $1,250 | 0.0% | -- |
| 09/18/2014 09/18/14 | Under Contract | -- | -- | -- |
| 08/11/2014 08/11/14 | For Rent | $1,250 | -- | -- |
Source: SmartMLS
Purchase History
| Date | Type | Sale Price | Title Company |
|---|---|---|---|
| Warranty Deed | $164,000 | -- | |
| Warranty Deed | $164,000 | -- | |
| Warranty Deed | $150,000 | -- | |
| Warranty Deed | $150,000 | -- | |
| Warranty Deed | $120,000 | -- | |
| Warranty Deed | $120,000 | -- | |
| Warranty Deed | $85,000 | -- | |
| Warranty Deed | $85,000 | -- | |
| Warranty Deed | $71,000 | -- | |
| Warranty Deed | $71,000 | -- |
Source: Public Records
Mortgage History
| Date | Status | Loan Amount | Loan Type |
|---|---|---|---|
| Open | $164,000 | No Value Available | |
| Closed | $164,000 | Purchase Money Mortgage |
Source: Public Records
Similar Homes in Shelton, CT
Source: SmartMLS
MLS Number: 24084281
APN: SHEL-000018-000007-000004
Nearby Homes
- 29 Hemlock Dr
- 45 Sallys Way Unit 45
- 42 Sallys Way Unit 17
- 27 Bartlett Ln Unit 27
- 17 Kathleen Dr
- 395 Isinglass Rd
- 24 Windflower Ln
- 23 Happy Hollow Cir Unit B
- 24 Happy Hollow Cir Unit C
- 60 Engine House Rd Unit D
- 73 Golden Hill St
- 45 Wesley Dr
- 3392 Huntington Rd
- 105 Brinsmayd Ave
- 202 Buddington Rd
- 455 James Farm Rd
- 68 Wesley Dr
- 654 Osage Ln Unit B
- 101 Golden Hill St
- 646 Onondaga Ln Unit B
- 93 Heather Ridge Unit 93
- 57 Heather Ridge Unit 57
- 7 Acadia Ln
- 35 Armstrong Rd
- 100 Avalon Dr
- 945 Bridgeport Ave
- 1620 N Peters Ln
- 60 Beard Sawmill Rd
- 70 Maple Oak Dr Unit 70
- 23 Wopowog Trail
- 488 Wolf Run
- 2189 Huntington Turnpike
- 40 Prayer Spring Rd
- 1000 Avalon Way
- 275 Coram Rd Unit 1406
- 275 Coram Rd Unit 1201
- 546 White Plains Rd
- 372 Wheelers Farms Rd
- 113 Kneen St
- 523 Wheelers Farms Rd
