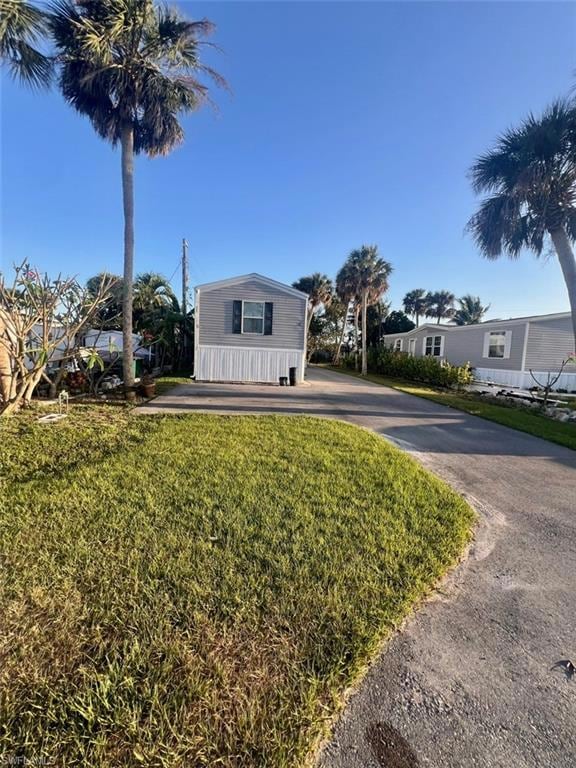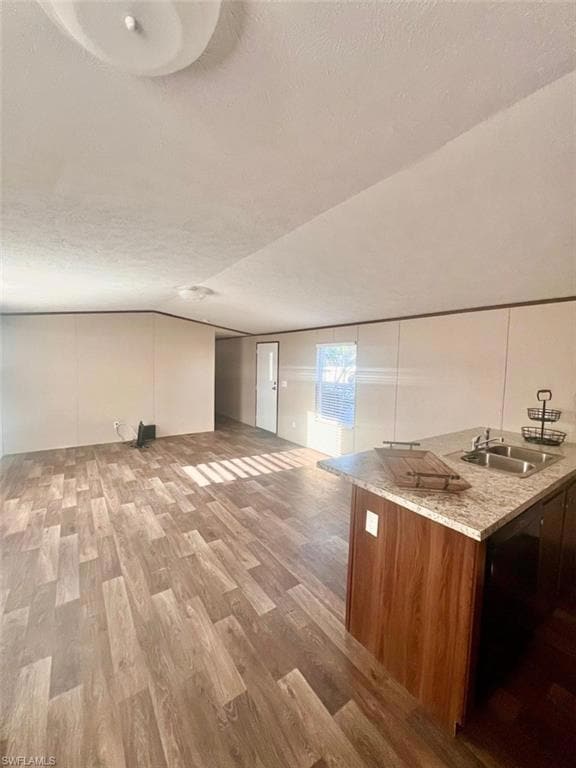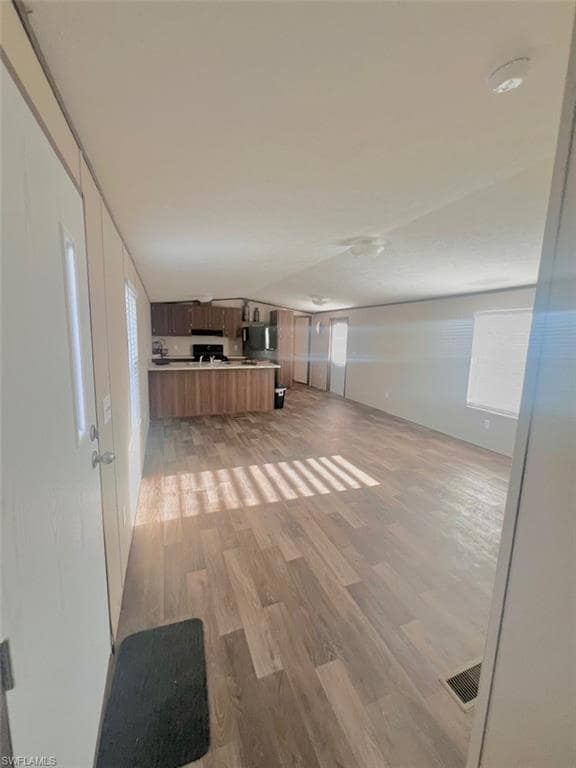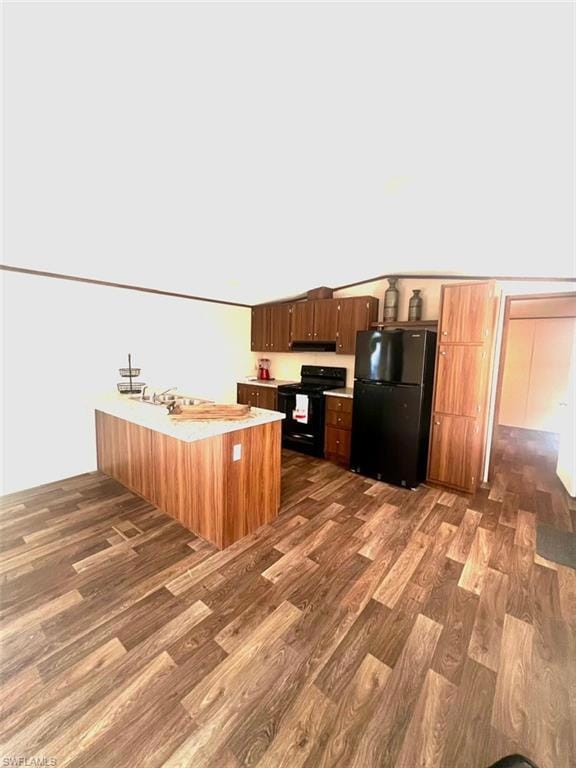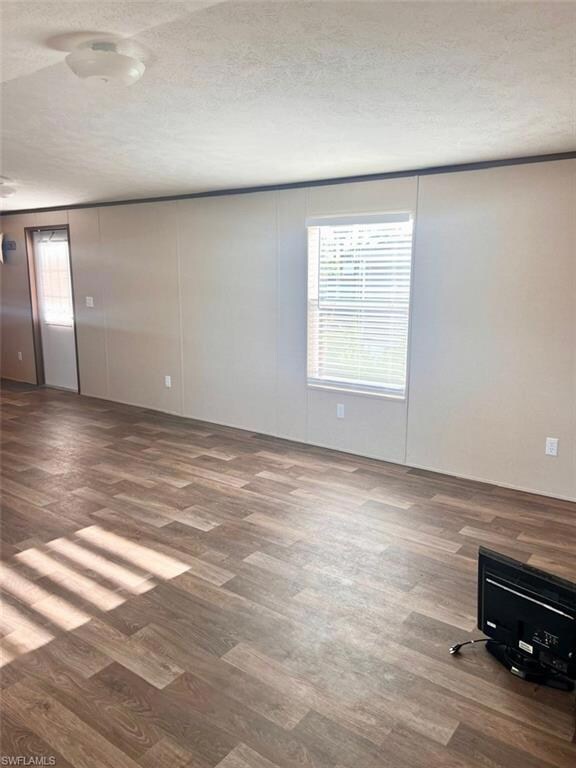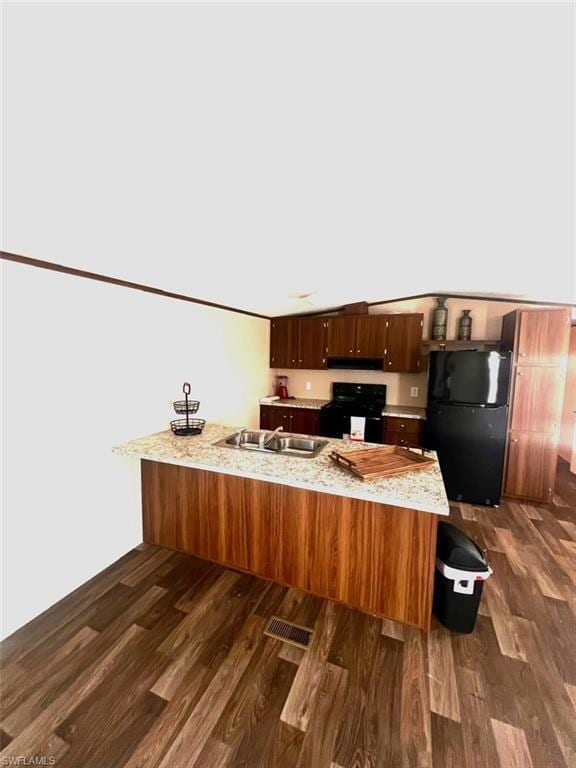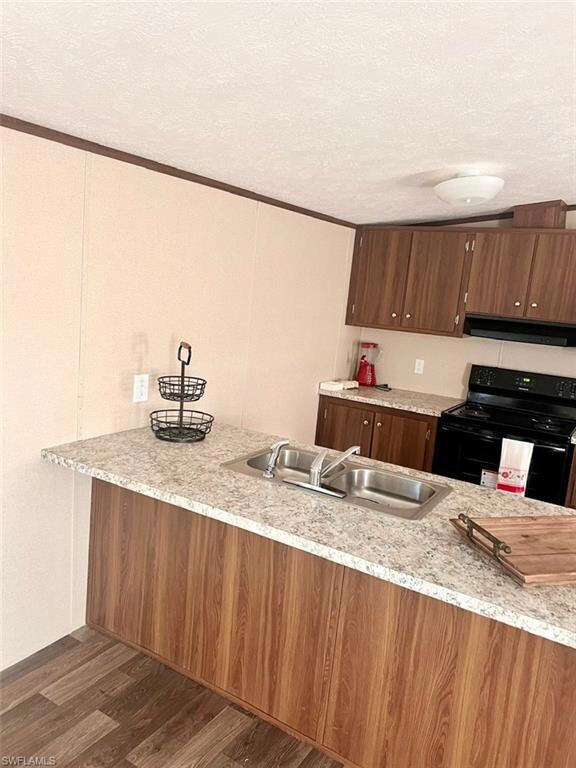
4 Henderson Dr Naples, FL 34114
Estimated payment $1,860/month
Highlights
- Boat Ramp
- Lanai
- Wet Bar
- Clubhouse
- Community Pool
- Walk-In Closet
About This Home
Brand-New Construction | Move-In Ready | Waterfront Lifestyle
Welcome to 4 Henderson Drive, a pristine, never-lived-in home located in the peaceful waterfront community of Henderson Creek Park in Naples, Florida. This 3-bedroom, 2-bathroom home blends modern design with everyday comfort, featuring an open layout, stylish laminate flooring throughout (no carpet), and sleek finishes in both the kitchen and bathrooms.
Perfect for boating enthusiasts, the home offers optional membership to the Henderson Creek Private Club, which includes a private boat ramp, boat storage, community pool and spa, shuffleboard, and a clubhouse with social activities. Unlike many neighborhoods in Naples, there is no HOA, no age restrictions, and you own the land—a rare and valuable combination that gives you more freedom and fewer fees.
Just minutes from top-rated shopping, dining, and the Gulf beaches, this move-in-ready home offers a relaxed, coastal lifestyle in one of the most flexible and desirable areas of Naples.
A fresh start in paradise awaits—come see it today.
Property Details
Home Type
- Manufactured Home
Est. Annual Taxes
- $1,050
Year Built
- Built in 2024
Lot Details
- 6,970 Sq Ft Lot
- Lot Dimensions: 50
- Southwest Facing Home
- Paved or Partially Paved Lot
Parking
- Paved Parking
Home Design
- Mobile Home Park
- Shingle Roof
- Vinyl Siding
Interior Spaces
- 1,216 Sq Ft Home
- 1-Story Property
- Wet Bar
- Double Hung Windows
- Family Room
- Combination Dining and Living Room
- Laminate Flooring
- Fire and Smoke Detector
- Washer Hookup
Kitchen
- Breakfast Bar
- Cooktop<<rangeHoodToken>>
- Dishwasher
Bedrooms and Bathrooms
- 3 Bedrooms
- Walk-In Closet
- 2 Full Bathrooms
- Bathtub With Separate Shower Stall
Outdoor Features
- Lanai
Utilities
- Central Heating and Cooling System
- Cable TV Available
Listing and Financial Details
- Assessor Parcel Number 49532840003
- Tax Block G
Community Details
Overview
- Henderson Creek Park Condos
- Henderson Creek Park Community
Amenities
- Clubhouse
Recreation
- Boat Ramp
- Boating
- Community Boat Lift
- Gulf Boat Access
- Community Pool
Pet Policy
- Pets Allowed
Map
Home Values in the Area
Average Home Value in this Area
Tax History
| Year | Tax Paid | Tax Assessment Tax Assessment Total Assessment is a certain percentage of the fair market value that is determined by local assessors to be the total taxable value of land and additions on the property. | Land | Improvement |
|---|---|---|---|---|
| 2023 | $932 | $89,509 | $89,509 | $0 |
| 2022 | $1,062 | $95,832 | $95,832 | $0 |
| 2021 | $615 | $44,634 | $0 | $0 |
Property History
| Date | Event | Price | Change | Sq Ft Price |
|---|---|---|---|---|
| 06/27/2025 06/27/25 | For Sale | $320,000 | -- | $263 / Sq Ft |
Similar Homes in Naples, FL
Source: Naples Area Board of REALTORS®
MLS Number: 225055253
APN: 49532840003
- 1747 Beverly Dr
- 1171 Tranquil Brook Dr
- 1273 Enbrook Loop
- 1166 Tranquil Brook Dr
- 1233 Enbrook Loop
- 1901-2118 Rookery Bay Dr
- 6754 Pennyroyal Dr
- 6770 Pennyroyal Dr
- 6694 Pennyroyal Dr
- 6690 Pennyroyal Dr
- 1117 Rolling Brook Ln
- 1095 Rolling Brook Ln
- 6779 Pennyroyal Dr
- 1116 Rolling Brook Ln
- 1018 Manatee Rd Unit E302
- 1064 Tranquil Brook Dr
- 1000 Manatee Rd Unit A106
- 1057 Tranquil Brook Dr
- 2126 Yellowfin Cir
- 1098 Enbrook Lp
