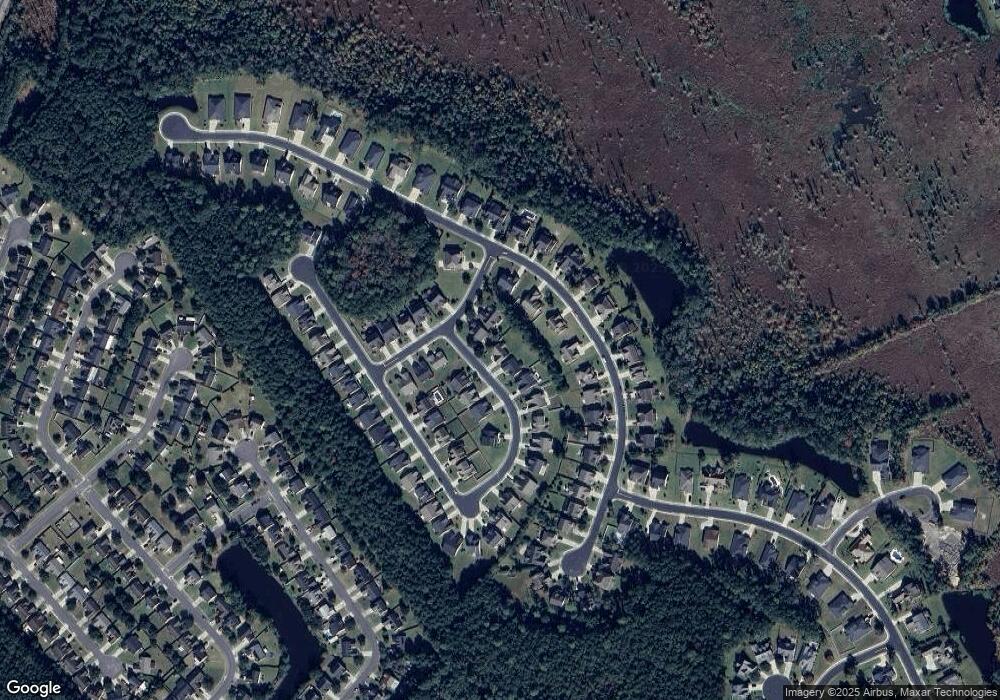4 Henslow Field Savannah, GA 31419
Southwest Chatham NeighborhoodEstimated Value: $389,624 - $421,000
3
Beds
2
Baths
1,867
Sq Ft
$219/Sq Ft
Est. Value
About This Home
This home is located at 4 Henslow Field, Savannah, GA 31419 and is currently estimated at $408,406, approximately $218 per square foot. 4 Henslow Field is a home located in Chatham County with nearby schools including Gould Elementary School and West Chatham Middle School.
Create a Home Valuation Report for This Property
The Home Valuation Report is an in-depth analysis detailing your home's value as well as a comparison with similar homes in the area
Home Values in the Area
Average Home Value in this Area
Tax History Compared to Growth
Tax History
| Year | Tax Paid | Tax Assessment Tax Assessment Total Assessment is a certain percentage of the fair market value that is determined by local assessors to be the total taxable value of land and additions on the property. | Land | Improvement |
|---|---|---|---|---|
| 2025 | $5,811 | $146,400 | $30,000 | $116,400 |
| 2024 | $5,811 | $145,160 | $30,000 | $115,160 |
| 2023 | $3,932 | $116,640 | $10,000 | $106,640 |
| 2022 | $3,273 | $106,280 | $10,000 | $96,280 |
| 2021 | $4,728 | $91,880 | $10,000 | $81,880 |
Source: Public Records
Map
Nearby Homes
- 8 Warblers Way
- 30 Henslow Field
- 143 Wax Myrtle Ct
- 115 Moor Hen Landing
- 118 Moor Hen Landing
- 1 Egrets Landing Ct
- 57 Misty Marsh Dr
- 8 Egrets Landing Ct
- 155 Willow Lakes Dr
- 17 Misty Marsh Dr
- 20 Oakcrest Ct
- 9 Misty Marsh Dr
- 2 Misty Marsh Dr
- 146 Trail Creek Ln
- 119 Enclave Blvd
- 162 Trail Creek Ln
- 29 Parish Way
- 101 Blue Gill Ln
- 1020 Quacco Rd
- 153 Berwick Lakes Blvd
- 6 Henslow Field
- 4 Warblers Way
- 2 Warblers Way
- 8 Henslow Field
- 145 Moor Hen Landing
- 10 Henslow Field
- 7 Henslow Field
- 5 Henslow Field
- 5 Henslow Field
- 141 Moor Hen Landing
- 147 Moor Hen Landing
- 6 Warblers Way
- 9 Henslow Field
- 149 Moor Hen Landing
- 12 Henslow Field
- 3 Warblers Way
- 11 Henslow Field
- 151 Moor Hen Landing
- 5 Warblers Way
- 43 Henslow Field
