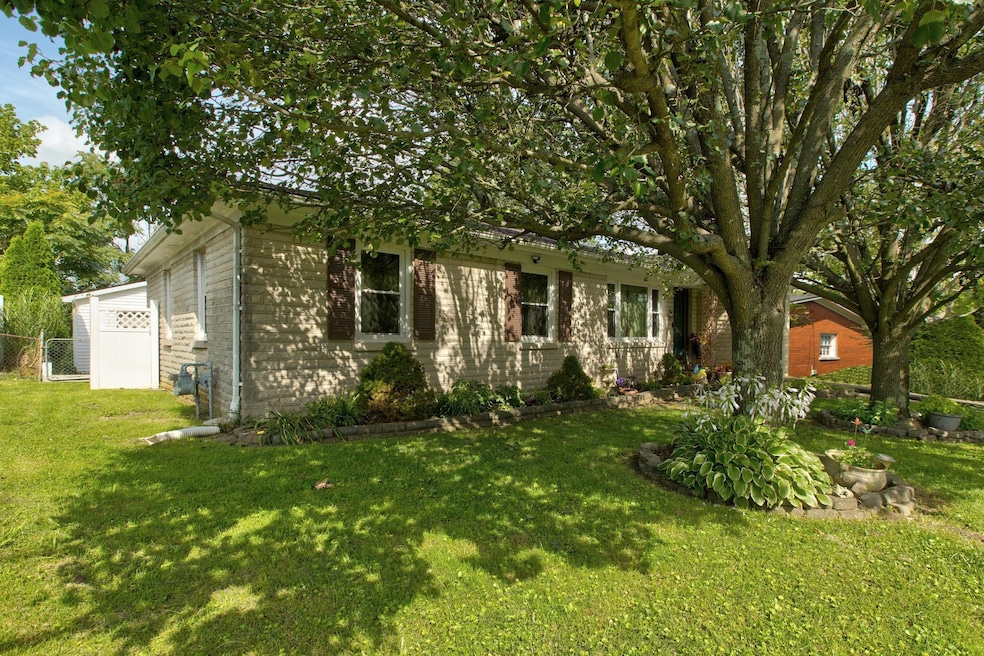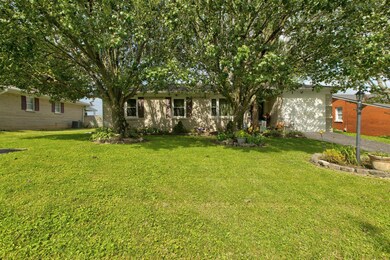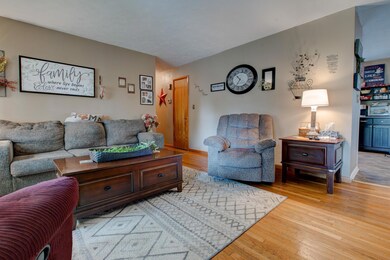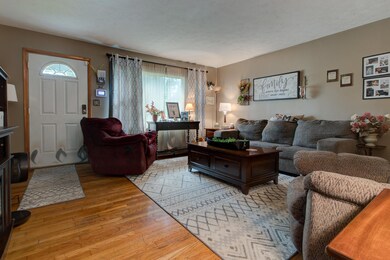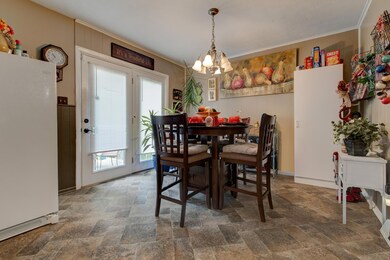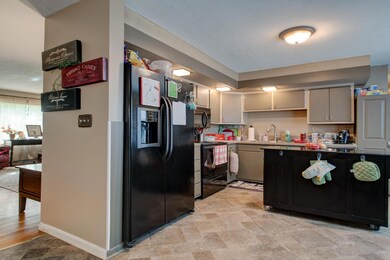
4 Hiawatha Trail Winchester, KY 40391
Estimated Value: $197,953 - $209,000
Highlights
- View of Trees or Woods
- Wood Flooring
- No HOA
- Ranch Style House
- Attic
- Detached Garage
About This Home
As of January 2023New Price! Hard to find a property like this one for Only $150K! Ranch style home offers a semi-open Living Room with hardwood flooring and spacious eat-in Kitchen, quartz countertops, appliances, and a prep island. Master Bedroom is like 2 rooms in 1, spacious enough for a sitting area or make it you home office space! Step outside and check out the patio, fully-fenced backyard - there's no shortage of space to play, entertain, or grill. Yard has beautiful mature landscaping. Detached Garage will allow you to store your lawn care equipment, tools, toys or just stuff! A must see for the price range!
Last Agent to Sell the Property
Coldwell Banker McMahan License #188308 Listed on: 08/18/2022

Home Details
Home Type
- Single Family
Est. Annual Taxes
- $1,764
Year Built
- Built in 1971
Lot Details
- 6,970 Sq Ft Lot
- Privacy Fence
- Chain Link Fence
Property Views
- Woods
- Neighborhood
Home Design
- Ranch Style House
- Brick or Stone Mason
- Block Foundation
- Shingle Roof
- Composition Roof
- Stone
Interior Spaces
- 1,593 Sq Ft Home
- Blinds
- Living Room
- Security System Owned
Kitchen
- Oven or Range
- Microwave
- Dishwasher
Flooring
- Wood
- Carpet
- Laminate
Bedrooms and Bathrooms
- 3 Bedrooms
Laundry
- Laundry on main level
- Dryer
- Washer
Attic
- Storage In Attic
- Pull Down Stairs to Attic
Parking
- Detached Garage
- Driveway
- Off-Street Parking
Outdoor Features
- Patio
Schools
- Shearer Elementary School
- Robert Campbell Middle School
- Henry Baker Middle School
- Grc High School
Utilities
- Cooling Available
- Heating System Uses Natural Gas
- Heat Pump System
- Natural Gas Connected
- Gas Water Heater
Community Details
- No Home Owners Association
- Indian Hills Subdivision
Listing and Financial Details
- Assessor Parcel Number 065-2001-002-00
Ownership History
Purchase Details
Purchase Details
Purchase Details
Similar Homes in Winchester, KY
Home Values in the Area
Average Home Value in this Area
Purchase History
| Date | Buyer | Sale Price | Title Company |
|---|---|---|---|
| Kab Enterprises Llc | $165,000 | Attorney Only | |
| Stamper Linda | $101,500 | -- | |
| Sands Roger L | -- | -- |
Property History
| Date | Event | Price | Change | Sq Ft Price |
|---|---|---|---|---|
| 01/20/2023 01/20/23 | Sold | $130,000 | -13.3% | $82 / Sq Ft |
| 01/11/2023 01/11/23 | Pending | -- | -- | -- |
| 01/09/2023 01/09/23 | Price Changed | $150,000 | -16.7% | $94 / Sq Ft |
| 10/26/2022 10/26/22 | Price Changed | $180,000 | -10.0% | $113 / Sq Ft |
| 08/18/2022 08/18/22 | For Sale | $199,900 | +5.3% | $125 / Sq Ft |
| 01/01/1970 01/01/70 | Price Changed | $189,900 | -- | $119 / Sq Ft |
Tax History Compared to Growth
Tax History
| Year | Tax Paid | Tax Assessment Tax Assessment Total Assessment is a certain percentage of the fair market value that is determined by local assessors to be the total taxable value of land and additions on the property. | Land | Improvement |
|---|---|---|---|---|
| 2024 | $1,764 | $176,400 | $20,000 | $156,400 |
| 2023 | $1,727 | $176,400 | $0 | $0 |
| 2022 | $1,494 | $151,700 | $0 | $0 |
| 2021 | $1,490 | $151,700 | $0 | $0 |
| 2020 | $999 | $101,500 | $0 | $0 |
| 2019 | $1,004 | $101,500 | $0 | $0 |
| 2018 | $992 | $101,500 | $0 | $0 |
| 2017 | $996 | $101,500 | $0 | $0 |
| 2016 | $1,198 | $106,000 | $0 | $0 |
| 2015 | $155 | $106,000 | $0 | $0 |
| 2013 | -- | $106,000 | $0 | $0 |
Agents Affiliated with this Home
-
Kathy Burton
K
Seller's Agent in 2023
Kathy Burton
Coldwell Banker McMahan
(859) 749-1165
9 in this area
21 Total Sales
-
Josh Wood

Buyer's Agent in 2023
Josh Wood
Freedom Realty & Property Mgt
(859) 749-6293
92 in this area
253 Total Sales
-
Greg Wood

Buyer Co-Listing Agent in 2023
Greg Wood
Freedom Realty & Property Mgt
(859) 744-3766
84 in this area
229 Total Sales
Map
Source: ImagineMLS (Bluegrass REALTORS®)
MLS Number: 22018484
APN: 065-2001-00200
- 117 Buffalo Trace
- 24 Fairview Ave
- 11 Apache Trail
- 218 Buffalo Trace
- 13 Fairview Ave
- 1203 Irvine Rd
- 307 Blair Ave
- 48 Jackson St
- 220 Evergreen Dr
- 205 Evergreen Dr
- 250 Evergreen Dr
- 215 Evergreen Dr
- 230 Evergreen Dr
- 270 Evergreen Dr
- 225 Evergreen Dr
- 265 Evergreen Dr
- 200 Evergreen Dr
- 439 Old Muddy Creek Rd
- 120 E Lexington Ave
- 115 Georgia St
