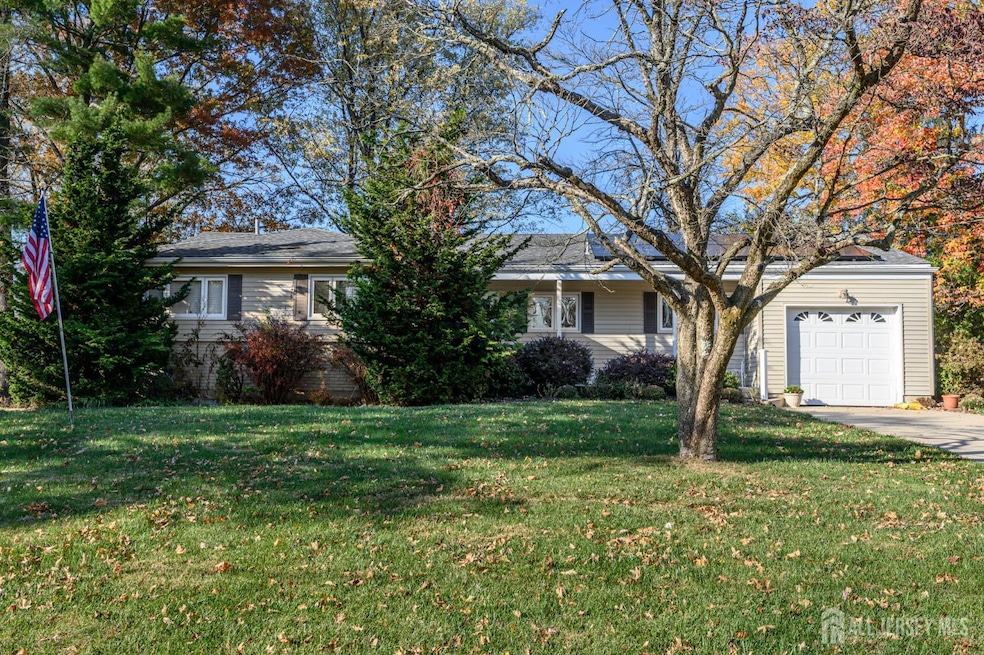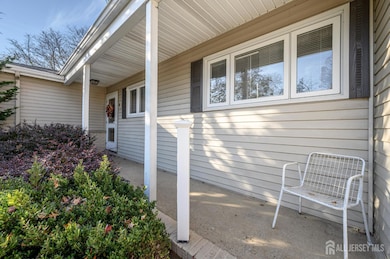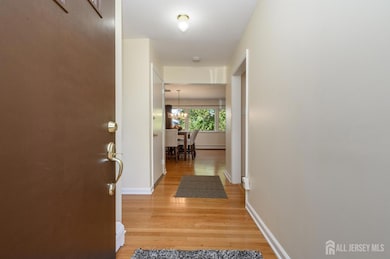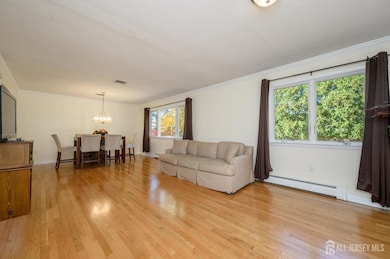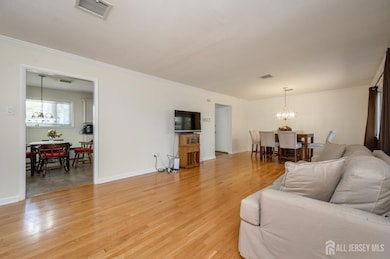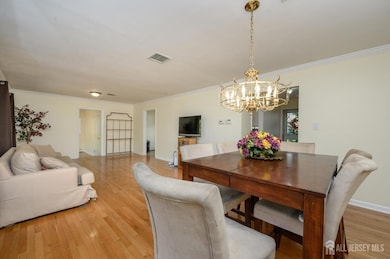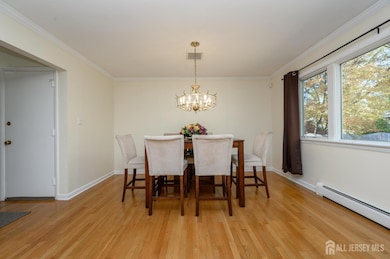4 Hickory Hill Dr Ewing, NJ 08618
Ewingville NeighborhoodEstimated payment $2,883/month
Highlights
- Popular Property
- Wood Flooring
- Private Yard
- Solar Power System
- Granite Countertops
- Formal Dining Room
About This Home
Hickory Hill Estates premieres this lovely 3 Bed 2 Bath Ranch with Master Suite, 1 Car Garage and Full Basement, ready and waiting for you! Beautifully maintained inside and out with curb appeal in a great neighborhood, just pack your bags and move right in. Classic covered rocking chair front porch welcomes you in to find a spacious, light and bright living/dining combo with hardwood floors that shine and large picture windows that bring in tons of natural light. Freshly painted all through in neutral tones, making it easy to customize. Large eat-in-kitchen offers sleek SS appliances, gorgeous granite counters, ample cabinet storage, ceramic flooring, and sun soaked dinette space. Bonus patio room is very versatile, great for a sunroom, den, home office, etc., with slider door access to the rear yard. Down the hall, find the main full bath along with 3 generous bedrooms, inc the Master Suite. MBR boasts its own ensuite bath with accessible stall shower. Full basement with both interior and exterior access offers ample storage space, utilities and laundry facilities; finish it off for even more living space! Peaceful backyard with patio is partially fenced-in for your privacy and comfort. 1 car garage with extra long driveway offers plenty of extra parking. Solar panels slash utility costs, offering you extra savings. All of this and more in a prime location, close to parks, great schools, just 2 miles to TCNJ making this an excellent investment property for off-campus housing, shopping, dining, major roads and more. Don't miss out! This could be your Home Sweet Home!
Home Details
Home Type
- Single Family
Est. Annual Taxes
- $9,250
Year Built
- Built in 1957
Lot Details
- 0.4 Acre Lot
- Fenced
- Level Lot
- Private Yard
Parking
- 1 Car Attached Garage
- Additional Parking
- Open Parking
Home Design
- Asphalt Roof
Interior Spaces
- 1,558 Sq Ft Home
- 1-Story Property
- Formal Dining Room
- Utility Room
Kitchen
- Eat-In Kitchen
- Gas Oven or Range
- Microwave
- Granite Countertops
Flooring
- Wood
- Ceramic Tile
Bedrooms and Bathrooms
- 3 Bedrooms
- 2 Full Bathrooms
- Walk-in Shower
Laundry
- Dryer
- Washer
Basement
- Basement Fills Entire Space Under The House
- Exterior Basement Entry
- Laundry in Basement
- Basement Storage
Utilities
- Central Air
- Baseboard Heating
- Gas Water Heater
Additional Features
- Solar Power System
- Enclosed Patio or Porch
- Property is near shops
Community Details
- Hickory Hill Estates Subdivision
Map
Home Values in the Area
Average Home Value in this Area
Tax History
| Year | Tax Paid | Tax Assessment Tax Assessment Total Assessment is a certain percentage of the fair market value that is determined by local assessors to be the total taxable value of land and additions on the property. | Land | Improvement |
|---|---|---|---|---|
| 2025 | $9,250 | $235,200 | $83,900 | $151,300 |
| 2024 | $8,695 | $235,200 | $83,900 | $151,300 |
| 2023 | $8,695 | $235,200 | $83,900 | $151,300 |
| 2022 | $8,460 | $235,200 | $83,900 | $151,300 |
| 2021 | $8,253 | $235,200 | $83,900 | $151,300 |
| 2020 | $8,136 | $235,200 | $83,900 | $151,300 |
| 2019 | $7,924 | $235,200 | $83,900 | $151,300 |
| 2018 | $7,860 | $148,800 | $58,200 | $90,600 |
| 2017 | $8,043 | $148,800 | $58,200 | $90,600 |
| 2016 | $7,934 | $148,800 | $58,200 | $90,600 |
| 2015 | $7,828 | $148,800 | $58,200 | $90,600 |
| 2014 | $7,808 | $148,800 | $58,200 | $90,600 |
Property History
| Date | Event | Price | List to Sale | Price per Sq Ft | Prior Sale |
|---|---|---|---|---|---|
| 11/07/2025 11/07/25 | For Sale | $399,900 | +54.4% | $265 / Sq Ft | |
| 11/15/2014 11/15/14 | Sold | $259,000 | -4.0% | $172 / Sq Ft | View Prior Sale |
| 10/22/2014 10/22/14 | Pending | -- | -- | -- | |
| 08/08/2014 08/08/14 | For Sale | $269,900 | -- | $179 / Sq Ft |
Purchase History
| Date | Type | Sale Price | Title Company |
|---|---|---|---|
| Executors Deed | -- | Jennings Martin J | |
| Deed | $259,000 | Foundation Title Llc | |
| Interfamily Deed Transfer | -- | None Available | |
| Deed | $330,000 | None Available | |
| Deed | -- | -- |
Mortgage History
| Date | Status | Loan Amount | Loan Type |
|---|---|---|---|
| Previous Owner | $280,000 | Purchase Money Mortgage | |
| Previous Owner | -- | No Value Available |
Source: All Jersey MLS
MLS Number: 2606911R
APN: 02-00229-01-00002
- 51 van Duyn Dr
- 5 Corey Dr
- 6 Van Gogh Ct
- 89 Upper Ferry Rd
- 222 Masterson Ct
- 325 Masterson Ct
- 313 Masterson Ct Unit 313
- 611 Masterson Ct
- 435 Masterson Ct
- 71 Carlton Ave
- 4 Old Forge Ln
- 23 Sabrina Dr
- 107 Kyle Way
- 96 Kyle Way
- 97 Kyle Way
- 121 Kyle Way
- 76 Kyle Way
- 44 Lanning St
- 30 Chelmsford Ct
- 2148 Pennington Rd
- 261 Upper Ferry Rd
- 931 Timberlake Dr
- 525 Timberlake Dr
- 127 Timberlake Dr Unit 127
- 224 Timberlake Dr Unit 224
- 160 Rockleigh Dr Unit 160A
- 1075 Fireside Ave
- 438 Ewingville Rd
- 4000 Birmingham Ct
- 1072 Parkway Ave Unit 1072
- 1445 Parkway Ave
- 933 Lower Ferry Rd
- 125 W Farrell Ave
- 1 Highgate Dr
- 34 Western Ave
- 564 Grand Ave
- 865 Lower Ferry Rd Unit 1B
- 865 Lower Ferry Rd Unit 2B
- 865 Lower Ferry Rd
- 750 Bear Tavern Rd
