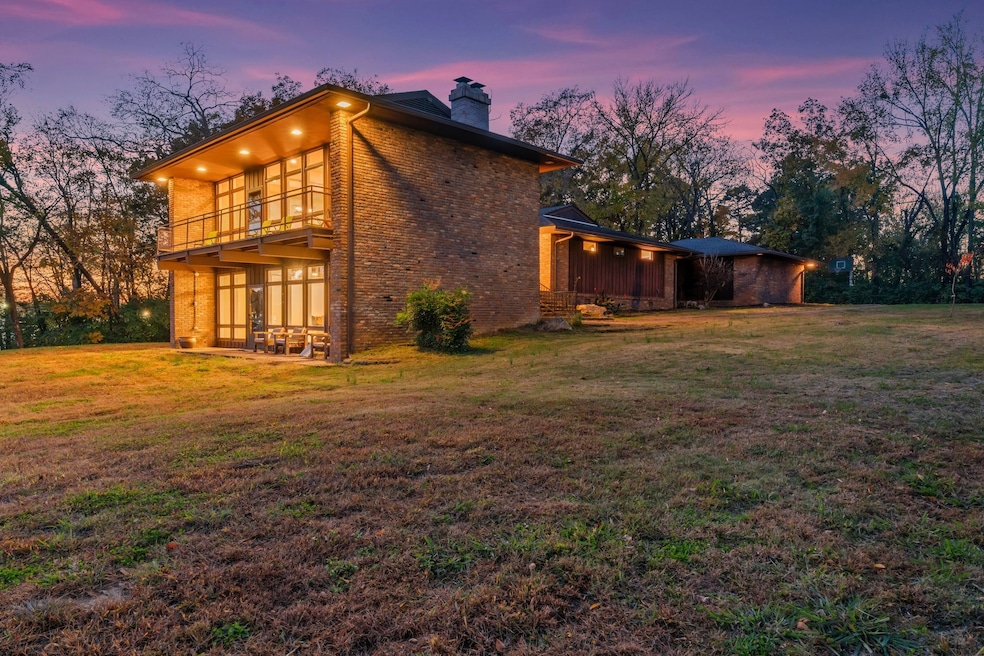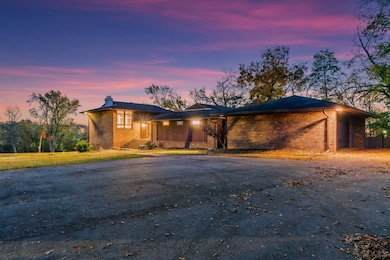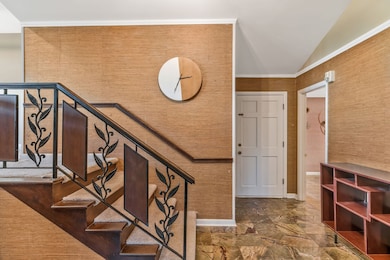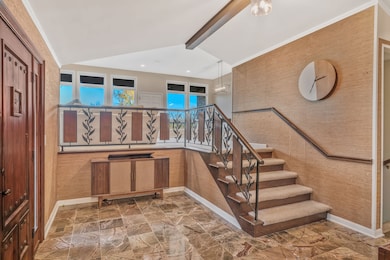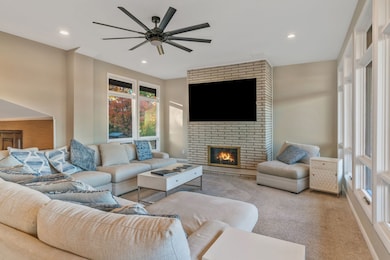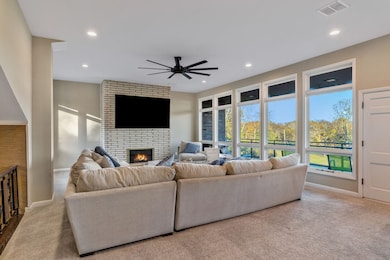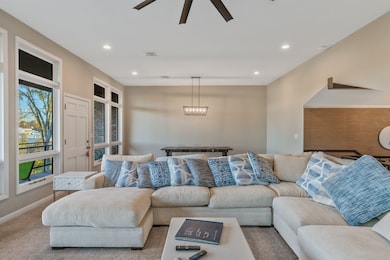4 Hidden Acres Dr Lebanon, TN 37087
Estimated payment $5,441/month
Highlights
- 3.4 Acre Lot
- Living Room with Fireplace
- No HOA
- Deck
- Wood Flooring
- Covered Patio or Porch
About This Home
Architecture that will leave you breathless! Walls of original mid-century drawn glass wrap this stunning Lebanon home, flooding every room with natural light & timeless character. The entire east-facing wall of the formal living area and walk-out level basement showcases unobstructed sunrises over distant treetops-a breathtaking daily panorama! Crafted in the pre-float glass era, each pane was hand-drawn from molten glass, giving the light a soft, living shimmer that modern windows simply cant replicate! Staying true to its 1960s roots, this residence embodies authentic mid-century warmth, openness, and harmony with its surroundings. Featuring 5 spacious bds on the main level and a full walk-out basement ready for your dream pool, this property blends vintage artistry with endless potential. Ideally located to Lebanon's transit system and all that Lebanon has to offer! Situated on 3.4 private acres with NO HOA, this property offers space, privacy, and freedom- a rare opportunity that you can make yours today!
*$4000 towards Buyers closing costs if preferred lender, Kevin Long with CMG Mortgage is used!*
Listing Agent
Barlow Realty LLC Brokerage Phone: 6153303743 License #311827 Listed on: 11/07/2025
Open House Schedule
-
Sunday, November 16, 20252:00 to 4:00 pm11/16/2025 2:00:00 PM +00:0011/16/2025 4:00:00 PM +00:00https://openhouse.propertypath.com/properties/424093Add to Calendar
Home Details
Home Type
- Single Family
Est. Annual Taxes
- $3,618
Year Built
- Built in 1968
Lot Details
- 3.4 Acre Lot
Parking
- 2 Car Garage
- Side Facing Garage
- Garage Door Opener
Home Design
- Brick Exterior Construction
- Shingle Roof
Interior Spaces
- Property has 2 Levels
- Wood Burning Fireplace
- Living Room with Fireplace
- 2 Fireplaces
- Combination Dining and Living Room
- Fire and Smoke Detector
- Washer and Electric Dryer Hookup
- Finished Basement
Kitchen
- Eat-In Kitchen
- Cooktop
- Microwave
- Dishwasher
Flooring
- Wood
- Carpet
- Tile
Bedrooms and Bathrooms
- 5 Main Level Bedrooms
- Walk-In Closet
- Double Vanity
Outdoor Features
- Balcony
- Deck
- Covered Patio or Porch
Schools
- Jones Brummett Elementary School
- Winfree Bryant Middle School
- Lebanon High School
Utilities
- Central Heating and Cooling System
- Heating System Uses Natural Gas
- High Speed Internet
Community Details
- No Home Owners Association
- Hidden Acres Subdivision
Listing and Financial Details
- Assessor Parcel Number 058O C 04600 000
Map
Home Values in the Area
Average Home Value in this Area
Tax History
| Year | Tax Paid | Tax Assessment Tax Assessment Total Assessment is a certain percentage of the fair market value that is determined by local assessors to be the total taxable value of land and additions on the property. | Land | Improvement |
|---|---|---|---|---|
| 2024 | $2,760 | $125,100 | $29,750 | $95,350 |
| 2022 | $3,618 | $125,100 | $29,750 | $95,350 |
| 2021 | $3,618 | $125,100 | $29,750 | $95,350 |
| 2020 | $1,818 | $125,100 | $29,750 | $95,350 |
| 2019 | $415 | $48,350 | $20,825 | $27,525 |
| 2018 | $1,697 | $48,350 | $20,825 | $27,525 |
| 2017 | $1,697 | $48,350 | $20,825 | $27,525 |
| 2016 | $1,697 | $48,350 | $20,825 | $27,525 |
| 2015 | $1,754 | $48,350 | $20,825 | $27,525 |
| 2014 | $1,750 | $48,249 | $0 | $0 |
Property History
| Date | Event | Price | List to Sale | Price per Sq Ft | Prior Sale |
|---|---|---|---|---|---|
| 11/09/2025 11/09/25 | For Sale | $975,000 | +31.8% | $290 / Sq Ft | |
| 07/30/2021 07/30/21 | Sold | $739,900 | 0.0% | $220 / Sq Ft | View Prior Sale |
| 07/01/2021 07/01/21 | Pending | -- | -- | -- | |
| 06/26/2021 06/26/21 | For Sale | $739,900 | -- | $220 / Sq Ft |
Purchase History
| Date | Type | Sale Price | Title Company |
|---|---|---|---|
| Warranty Deed | $739,900 | None Listed On Document | |
| Warranty Deed | $739,900 | None Available | |
| Deed | $233,000 | -- | |
| Deed | $233,000 | -- | |
| Deed | -- | -- |
Mortgage History
| Date | Status | Loan Amount | Loan Type |
|---|---|---|---|
| Open | $554,925 | New Conventional | |
| Closed | $554,925 | New Conventional |
Source: Realtracs
MLS Number: 3042570
APN: 058O-C-046.00
- 120 Hartmann Crossing Dr
- 108 Hartmann Crossing Dr
- 226 Hidden Acres Dr
- 231 W End Heights
- 8 Hartmann Dr
- 113 Gordon Dr
- 118 Hartmann Crossing Dr
- 126 Oak Hill Dr
- 7 Baker Ct
- 213 Knob Rd
- 116 Hartmann Crossing Dr
- 408 Dawson Ln
- 619 W Spring St
- 604 Pennsylvania Annex
- 140 N Tarver Ave
- 151 Speedwell Ln
- 305 Castle Heights Ave
- 145 Plymouth Dr
- 1465 Woodside Dr
- 411 Hill St
- 120 W End Heights
- 806 Meadowlane Dr
- 221 River Rock Dr
- 136 Maybrook Dr
- 1102 Fairways Unit 1102
- 100 Rollingwood Dr
- 180 Maybrook Dr
- 512 Taryton Dr
- 1017 Keyes Place
- 408 Brigade Ct
- 127 High Park Cir
- 1011 Keyes Place
- 125 High Park Cir
- 1009 Keyes Place
- 231 Hazel Ln
- 261 Hazel Ln
- 115 High Park Cir
- 505 Ryan Boyd Ct
- 601 Mason Ward Place
- 108 Ethelyne Way
