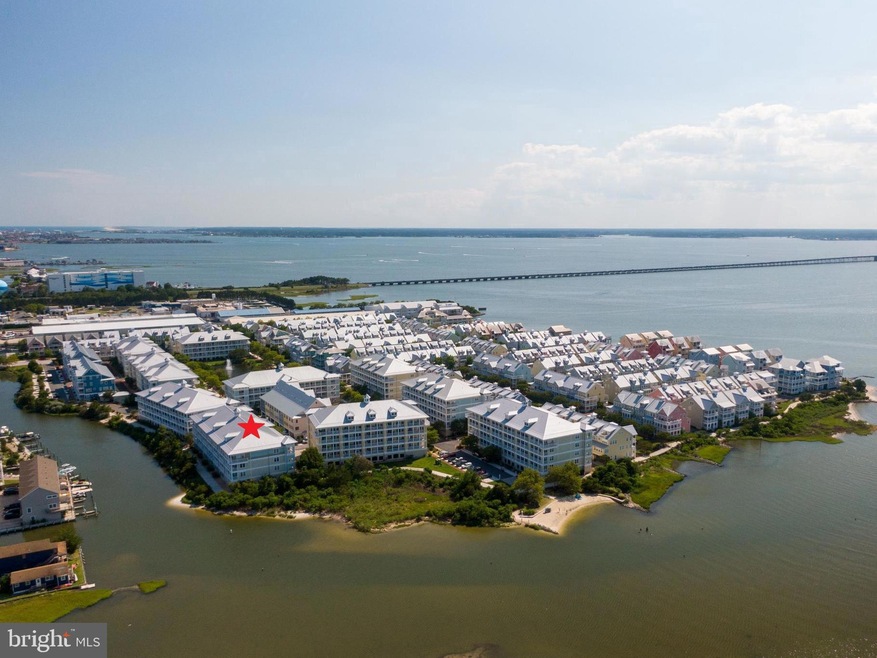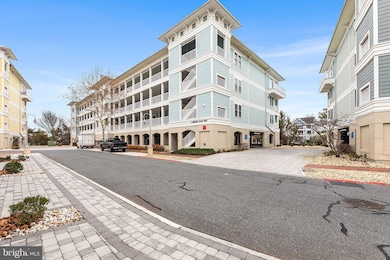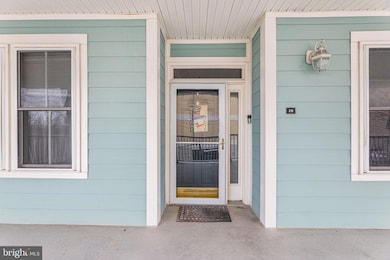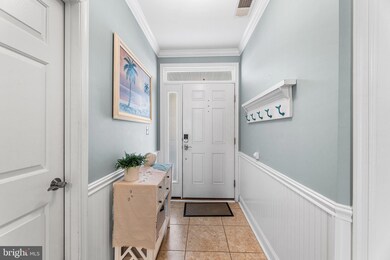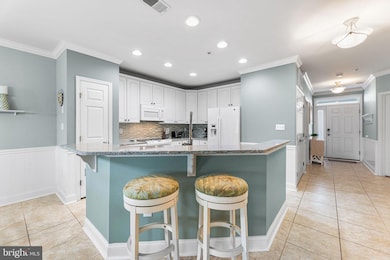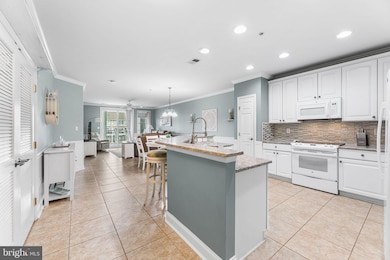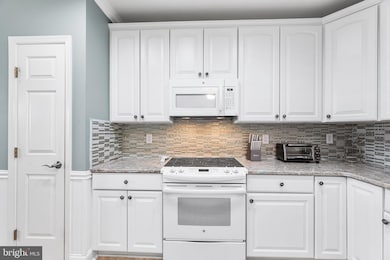4 Hidden Cove Way Unit 2B Ocean City, MD 21842
Estimated payment $4,270/month
Highlights
- Very Popular Property
- Boat Dock
- Fitness Center
- Ocean City Elementary School Rated A
- Beach
- Bay View
About This Home
Welcome to 4 Hidden Cove Way, Unit 2B—your ideal Sunset Island Retreat!
Perfectly positioned in a true waterfront building, this spacious 3-bedroom, 2-bath condominium offers the best of coastal living. Start your mornings on the expansive 28-foot east-facing balcony, where you can soak in peaceful sunrise views over the Atlantic Ocean just two blocks away, while the Assawoman Bay glistens directly below. Watch waterfowl drift by, paddleboarders begin their day, and—if you're lucky—spot terrapin turtles swimming near the shoreline.
Inside, this coveted 28-foot-wide floor plan is one of Ocean City’s favorites, offering a generously sized great room and an impressive primary suite. Pride of ownership shines throughout, highlighted by upgraded quartz countertops in both the kitchen and primary bath, beautifully complementing the home’s subtle coastal theme. Additional features include 9-foot ceilings, new HVAC system, beadboard accents, LVP flooring in the primary bedroom, and a water softener system.
Two spacious guest bedrooms and a well-placed second bath make this home ideal for hosting friends and family. The condo is being offered fully furnished, making your move to the island effortless.
Experience the unmatched lifestyle of Sunset Island—resort amenities, serene water views, and your own slice of the beach all in one special place.
Co-Listing Agent
(443) 523-2360 chris@shore4u.com RE/MAX Advantage Realty License #RS-0019287
Property Details
Home Type
- Condominium
Est. Annual Taxes
- $6,228
Year Built
- Built in 2005
HOA Fees
Parking
- 1 Assigned Parking Garage Space
- 1 Off-Street Space
- Assigned parking located at #2B
- Parking Storage or Cabinetry
- Lighted Parking
- Gravel Driveway
- On-Street Parking
- Rented or Permit Required
Home Design
- Entry on the 2nd floor
- Frame Construction
- HardiePlank Type
Interior Spaces
- 1,474 Sq Ft Home
- Property has 1 Level
- Dining Area
- Bay Views
Kitchen
- Breakfast Area or Nook
- Stove
- Built-In Microwave
- Dishwasher
- Disposal
Bedrooms and Bathrooms
- 3 Main Level Bedrooms
- 2 Full Bathrooms
Laundry
- Dryer
- Washer
Location
- Flood Risk
- Bayside
Schools
- Stephen Decatur High School
Utilities
- Central Heating and Cooling System
- Electric Water Heater
Listing and Financial Details
- Tax Lot BE2B
- Assessor Parcel Number 2410430720
- $375 Front Foot Fee per year
Community Details
Overview
- $559 Capital Contribution Fee
- Association fees include common area maintenance, exterior building maintenance, management, reserve funds, pier/dock maintenance, pool(s), security gate, snow removal, trash, water
- Sunset Island HOA
- Low-Rise Condominium
- Garden Condominium I Condos
- Sunset Island Community
- Sunset Island Subdivision
- Property Manager
Amenities
- Common Area
- Elevator
- Convenience Store
Recreation
- Boat Dock
- Pier or Dock
- Beach
- Fitness Center
- Community Indoor Pool
- Jogging Path
Pet Policy
- Dogs and Cats Allowed
Security
- Gated Community
Map
Home Values in the Area
Average Home Value in this Area
Property History
| Date | Event | Price | List to Sale | Price per Sq Ft | Prior Sale |
|---|---|---|---|---|---|
| 12/12/2025 12/12/25 | For Sale | $559,000 | +1.5% | $379 / Sq Ft | |
| 02/17/2023 02/17/23 | Sold | $551,000 | +0.9% | $374 / Sq Ft | View Prior Sale |
| 01/21/2023 01/21/23 | For Sale | $545,900 | +45.6% | $370 / Sq Ft | |
| 03/22/2019 03/22/19 | Sold | $375,000 | -3.1% | $254 / Sq Ft | View Prior Sale |
| 02/12/2019 02/12/19 | Pending | -- | -- | -- | |
| 09/14/2018 09/14/18 | For Sale | $387,000 | -- | $263 / Sq Ft |
Source: Bright MLS
MLS Number: MDWO2035142
- 4 Hidden Cove Way Unit 2A
- 37 Fountain Dr W Unit LUG-BG-3C
- 37 Fountain Dr W Unit 2D
- 35 Fountain Dr W Unit 3E
- 35 Fountain Dr W Unit 2A
- 114 69th St Unit C
- 120 71st St Unit 7
- 30 Seaside Dr Unit LUS-BR
- 2 Fountain Dr E Unit 2
- 6 Beach Walk Ln Unit LUT-V
- 107 70th St Unit 10f
- 106 69th St Unit 13D
- 84 Glenriddle Marina Unit A84
- 29 Sunset Island Dr
- 3 Sunset Island Dr Unit D
- 17 70th St Unit 25
- 13A 71st St
- 16 70th St Unit 302
- 14 70th St Unit 103
- 13 69th St Unit 310
- 7200 Coastal Hwy Unit D
- 12 72nd St Unit 303
- 105 63rd St Unit 201
- 7702 Coastal Hwy Unit Efficiency
- 114 78th St Unit D
- 108 78th St
- 7800 Coastal Hwy
- 2 80th St Unit 109
- 5500 Coastal Hwy Unit 319D
- 5300 Coastal Hwy Unit 205
- 8908 Rusty Anchor Rd
- 5104 Coastal Hwy Unit 101S
- 16 51st St Unit 108
- 5 51st St Unit 7
- 745 Mooring Rd Unit 111
- 9 46th St Unit 41
- 9800 Coastal Hwy
- 7 45th St Unit 107
- 10300 Coastal Hwy Unit 102
- 157 Old Wharf Rd
