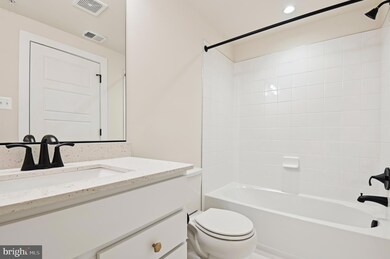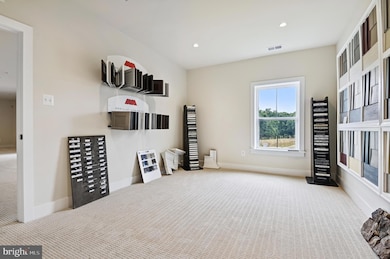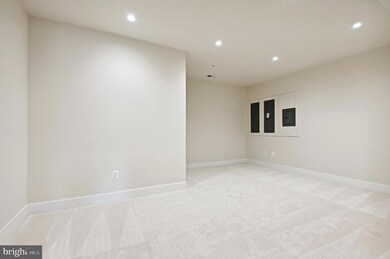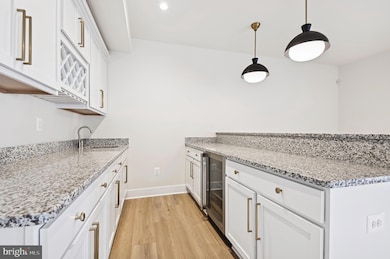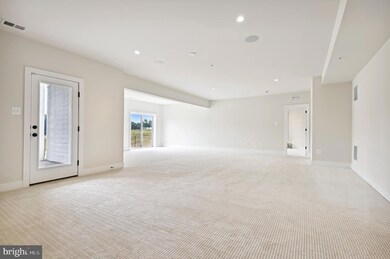
4 Hidden Waters Way Pikesville, MD 21208
Highlights
- New Construction
- Open Floorplan
- Main Floor Bedroom
- Gourmet Kitchen
- Traditional Architecture
- Combination Kitchen and Living
About This Home
As of December 2024The Annapolis Craftsman is a single family estate home that comes standard with a 2-car garage. The main level features 10ft floors, a foyer with a formal dining room, and library at the front of the home. The rear of the home has an open format with a large great room that is open to a gourmet kitchen with a butler's pantry and large central island. This level also includes a mud room, powder room and in-law suite with a full bath. This home also features a morning room extension and a screened porch with outdoor fireplace. The second level offers 4 bedrooms, two full baths and a 5th bedroom with a shared buddy bath. The owner's suite includes two huge walk-in closets and an ensuite spa bath with a freestanding tub. A laundry room is also conveniently located on the second floor. The basement is finished and includes a rec room, a media room, and wet bar.
Photos are for representational purpose only. Please contact Sales Manager for more details.
Please contact Caruso Homes for further information about this home.
Home Details
Home Type
- Single Family
Est. Annual Taxes
- $2,209
Year Built
- Built in 2024 | New Construction
Lot Details
- 0.31 Acre Lot
- Sprinkler System
- Property is in excellent condition
- Property is zoned DR 1
HOA Fees
- $70 Monthly HOA Fees
Parking
- 2 Car Attached Garage
- Front Facing Garage
- Garage Door Opener
- Driveway
Home Design
- Traditional Architecture
- Slab Foundation
- Advanced Framing
- Blown-In Insulation
- Batts Insulation
- Architectural Shingle Roof
- Stone Siding
- Passive Radon Mitigation
- Low Volatile Organic Compounds (VOC) Products or Finishes
- HardiePlank Type
- Copper Plumbing
- CPVC or PVC Pipes
Interior Spaces
- Property has 2 Levels
- Open Floorplan
- Built-In Features
- Crown Molding
- Ceiling height of 9 feet or more
- Recessed Lighting
- Gas Fireplace
- Double Pane Windows
- Insulated Windows
- Family Room Off Kitchen
- Combination Kitchen and Living
- Dining Area
Kitchen
- Gourmet Kitchen
- Breakfast Area or Nook
- Butlers Pantry
- Built-In Double Oven
- ENERGY STAR Qualified Refrigerator
- <<ENERGY STAR Qualified Dishwasher>>
- Disposal
Flooring
- Carpet
- Luxury Vinyl Plank Tile
Bedrooms and Bathrooms
- Walk-In Closet
Unfinished Basement
- Heated Basement
- Interior Basement Entry
- Sump Pump
Eco-Friendly Details
- Energy-Efficient Windows with Low Emissivity
- Energy-Efficient Construction
- Home Energy Management
Schools
- Pikesville High School
Utilities
- 90% Forced Air Heating and Cooling System
- Cooling System Utilizes Natural Gas
- Air Filtration System
- Programmable Thermostat
- 200+ Amp Service
- Tankless Water Heater
Community Details
- Built by Caruso Homes
- Pikesville Subdivision, Annapolis Floorplan
Listing and Financial Details
- Tax Lot 2
- Assessor Parcel Number 04032500017341
Similar Homes in Pikesville, MD
Home Values in the Area
Average Home Value in this Area
Property History
| Date | Event | Price | Change | Sq Ft Price |
|---|---|---|---|---|
| 12/09/2024 12/09/24 | For Sale | $1,352,560 | 0.0% | $330 / Sq Ft |
| 12/05/2024 12/05/24 | Sold | $1,352,560 | -- | $330 / Sq Ft |
| 02/25/2024 02/25/24 | Pending | -- | -- | -- |
Tax History Compared to Growth
Agents Affiliated with this Home
-
Nick Cintron
N
Seller's Agent in 2024
Nick Cintron
APEX Realty, LLC
(443) 370-1142
3 in this area
125 Total Sales
-
Stephanie Maric

Buyer's Agent in 2024
Stephanie Maric
Long & Foster
(301) 379-9493
2 in this area
221 Total Sales
Map
Source: Bright MLS
MLS Number: MDBC2114264
- 33 Stonehenge Cir Unit 336
- 10 Stonehenge Cir Unit 1
- 12 Stonehenge Cir Unit 5
- 16 Stonehenge Cir Unit 16
- 2 Stonehenge Cir Unit 6
- 2 Stonehenge Cir Unit 29
- 1 Stonehenge Cir Unit 14
- 27 Stonehenge Cir Unit 11
- 2A Stonehenge Cir Unit 2A-2
- 3203 Old Post Dr Unit 32031
- 25 Stonehenge Cir
- 7 Stonehenge Cir Unit 5
- 7902 Brynmor Ct Unit 503
- 7902 Brynmor Ct Unit 201
- 3139 Old Court Rd
- 3405 Woodvalley Dr
- 7920 Long Meadow Rd
- 7908 Ivy Ln
- 3308 Redspire Ln
- 1 Regency Ct


