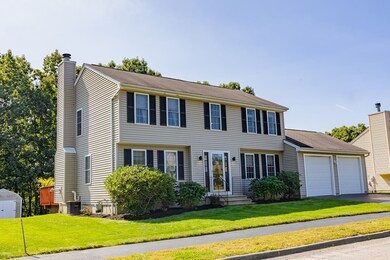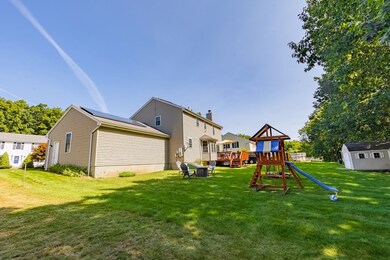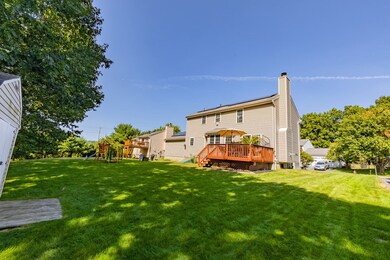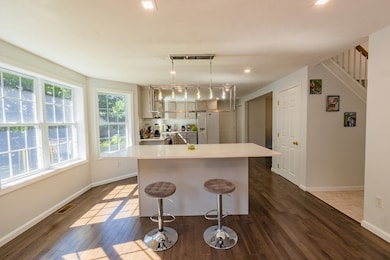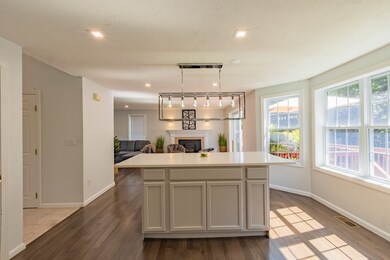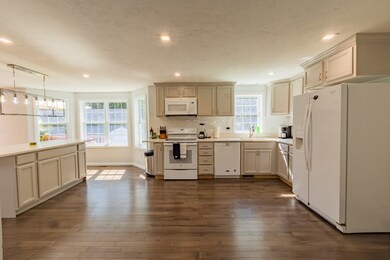
4 High Rock Ln Worcester, MA 01609
West Tatnuck NeighborhoodHighlights
- Colonial Architecture
- No HOA
- Forced Air Heating and Cooling System
- 1 Fireplace
- 2 Car Attached Garage
About This Home
As of January 2023YOUNG COLONIAL IN CUL-DE-SAC NEIGHBORHOOD OF WELL MAINTAINED HOMES! Open concept floor plan with welcoming 2 story foyer & abundant natural light. Front-to-back LR with pellet stove. Eat-in kitchen with neutral finishes, island, recent appliances & pantry. The Study could be a perfect dedicated office or playroom! Master suite with vaulted ceiling, walk-in closet, master bath. 2 more sizable BRs + 2nd full bath! Well lit, unfinished basement with workbench & laundry area. (Future bonus room??) 2 car garage with storage! Situated on grassy, level lot with custom storage shed. Low maintenance vinyl windows & siding. Recent ('17) water heater. High marks for energy efficiency---Leased solar panels! Economical gas furnace with central AC! Surrounded by nature, this West Side neighborhood with hilltop views is one of Worcester's best kept secrets! Nearby access to Tatnuck Square, shopping, conservation land & amenities! First open house on Saturday 10/15 12:30- 2pm.
Home Details
Home Type
- Single Family
Est. Annual Taxes
- $5,707
Year Built
- Built in 2001
Lot Details
- 3,335 Sq Ft Lot
Parking
- 2 Car Attached Garage
- Side Facing Garage
- Garage Door Opener
- Driveway
- Open Parking
Home Design
- Colonial Architecture
- Concrete Perimeter Foundation
Interior Spaces
- 1,764 Sq Ft Home
- 1 Fireplace
Bedrooms and Bathrooms
- 3 Bedrooms
- Primary bedroom located on second floor
Basement
- Basement Fills Entire Space Under The House
- Laundry in Basement
Utilities
- Forced Air Heating and Cooling System
- 1 Cooling Zone
- 1 Heating Zone
- Heating System Uses Natural Gas
Community Details
- No Home Owners Association
Listing and Financial Details
- Assessor Parcel Number 3954811
Ownership History
Purchase Details
Purchase Details
Home Financials for this Owner
Home Financials are based on the most recent Mortgage that was taken out on this home.Purchase Details
Home Financials for this Owner
Home Financials are based on the most recent Mortgage that was taken out on this home.Purchase Details
Home Financials for this Owner
Home Financials are based on the most recent Mortgage that was taken out on this home.Similar Homes in Worcester, MA
Home Values in the Area
Average Home Value in this Area
Purchase History
| Date | Type | Sale Price | Title Company |
|---|---|---|---|
| Quit Claim Deed | -- | None Available | |
| Not Resolvable | $405,000 | None Available | |
| Deed | -- | -- | |
| Deed | $224,926 | -- |
Mortgage History
| Date | Status | Loan Amount | Loan Type |
|---|---|---|---|
| Open | $436,000 | Purchase Money Mortgage | |
| Previous Owner | $384,750 | New Conventional | |
| Previous Owner | $246,750 | Stand Alone Refi Refinance Of Original Loan | |
| Previous Owner | $246,184 | FHA | |
| Previous Owner | $246,642 | FHA | |
| Previous Owner | $30,000 | No Value Available | |
| Previous Owner | $253,000 | Purchase Money Mortgage | |
| Previous Owner | $244,000 | No Value Available | |
| Previous Owner | $150,000 | Purchase Money Mortgage |
Property History
| Date | Event | Price | Change | Sq Ft Price |
|---|---|---|---|---|
| 01/11/2023 01/11/23 | Sold | $545,000 | -2.5% | $309 / Sq Ft |
| 11/28/2022 11/28/22 | Pending | -- | -- | -- |
| 10/25/2022 10/25/22 | Price Changed | $559,000 | -1.8% | $317 / Sq Ft |
| 09/21/2022 09/21/22 | For Sale | $569,000 | +40.5% | $323 / Sq Ft |
| 09/24/2020 09/24/20 | Sold | $405,000 | +5.2% | $230 / Sq Ft |
| 08/04/2020 08/04/20 | Pending | -- | -- | -- |
| 07/31/2020 07/31/20 | For Sale | $385,000 | -- | $218 / Sq Ft |
Tax History Compared to Growth
Tax History
| Year | Tax Paid | Tax Assessment Tax Assessment Total Assessment is a certain percentage of the fair market value that is determined by local assessors to be the total taxable value of land and additions on the property. | Land | Improvement |
|---|---|---|---|---|
| 2025 | $6,526 | $494,800 | $119,600 | $375,200 |
| 2024 | $6,377 | $463,800 | $119,600 | $344,200 |
| 2023 | $6,150 | $428,900 | $104,000 | $324,900 |
| 2022 | $5,707 | $375,200 | $83,200 | $292,000 |
| 2021 | $5,584 | $343,000 | $66,600 | $276,400 |
| 2020 | $5,323 | $313,100 | $66,500 | $246,600 |
| 2019 | $5,337 | $296,500 | $60,200 | $236,300 |
| 2018 | $5,300 | $280,300 | $60,200 | $220,100 |
| 2017 | $5,088 | $264,700 | $60,200 | $204,500 |
| 2016 | $5,148 | $249,800 | $45,700 | $204,100 |
| 2015 | $5,013 | $249,800 | $45,700 | $204,100 |
| 2014 | $4,881 | $249,800 | $45,700 | $204,100 |
Agents Affiliated with this Home
-
M
Seller's Agent in 2023
Marta Cavalcante
RPA Realty
(617) 817-1024
2 in this area
12 Total Sales
-
A
Buyer's Agent in 2023
Alma Lika
Nickmo Realty
(508) 954-3078
2 in this area
25 Total Sales
-
H
Seller's Agent in 2020
Hall Team Realtors
Keller Williams Pinnacle Central
-

Seller Co-Listing Agent in 2020
Erika Hall
Keller Williams Pinnacle MetroWest
(508) 887-3192
7 in this area
59 Total Sales
Map
Source: MLS Property Information Network (MLS PIN)
MLS Number: 73039192
APN: WORC-000054-000005-000159R
- 61 Brigham Rd
- 25 Salisbury Hill Blvd Unit 68
- 25 Salisbury Hill Blvd Unit 69
- 25 Salisbury Hill Blvd Unit 56
- 25 Salisbury Hill Blvd Unit 67
- 25 Salisbury Hill Blvd Unit 62
- 25 Salisbury Hill Blvd Unit 51
- 25 Salisbury Hill Blvd Unit 57
- 25 Salisbury Hill Blvd Unit 52
- 25 Salisbury Hill Blvd Unit 54
- 8 Salisbury Hill Blvd Unit 76
- 15 Green View Ln
- 18 Tatnuck Gardens
- 14 Primmett Ln
- 25 Kinney Dr
- 77 Camelot Dr Unit 77
- 70 Rich St
- 1 Walter St
- 80 Camelot Dr
- 72 Camelot Dr

