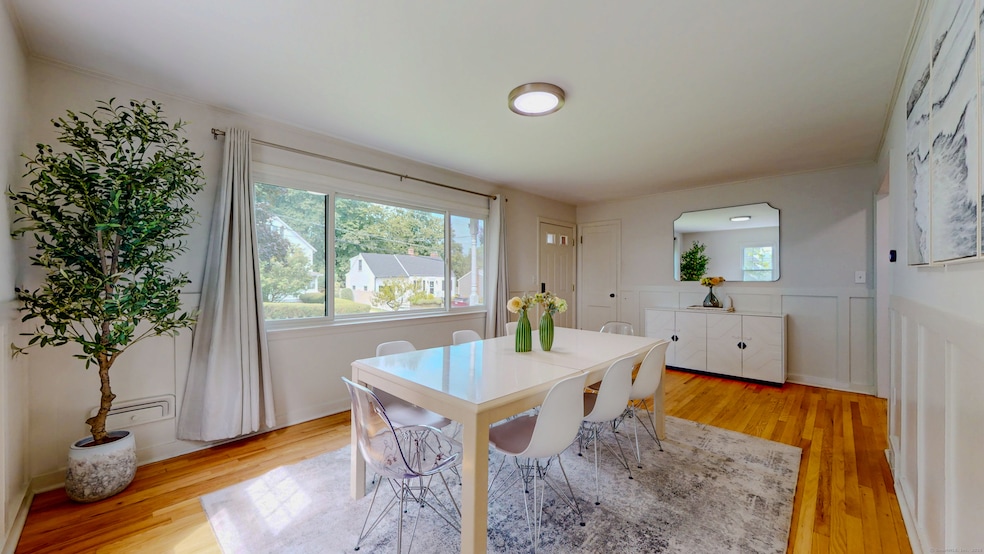4 Highland Ave Bethel, CT 06801
Estimated payment $3,031/month
Highlights
- Deck
- Vaulted Ceiling
- Attic
- Bethel High School Rated A-
- Ranch Style House
- 1 Fireplace
About This Home
HIGHEST & BEST OFFER BY 5:00PM ON TUESDAY, 8/26! Charming 2-bedroom ranch with 1-car garage, located just minutes from Downtown Bethel. The updated kitchen features hickory cabinets, Kohler farm sink, granite counters, and a versatile floating island. The spacious great room offers vaulted ceilings, exposed beams, a gas fireplace, and abundant natural light. Two full baths include an oversized walk-in shower and a Hydro-Thermomasseur tub. Hardwood floors throughout. The lower level provides flexible living space for a family room, office, gym, or playroom, plus additional storage. Outdoor amenities include a large deck overlooking a private yard. Efficient natural gas heat and central air provide year-round comfort. Conveniently located within walking distance to Bethel Village shops, restaurants, movie theater, and Metro North.
Home Details
Home Type
- Single Family
Est. Annual Taxes
- $7,665
Year Built
- Built in 1953
Lot Details
- 0.26 Acre Lot
- Level Lot
- Property is zoned R-10
Home Design
- Ranch Style House
- Concrete Foundation
- Frame Construction
- Asphalt Shingled Roof
- Wood Siding
Interior Spaces
- 1,250 Sq Ft Home
- Vaulted Ceiling
- 1 Fireplace
- Attic
Kitchen
- Gas Range
- Microwave
- Dishwasher
- Farmhouse Sink
Bedrooms and Bathrooms
- 2 Bedrooms
- 2 Full Bathrooms
Laundry
- Laundry on lower level
- Electric Dryer
- Washer
Basement
- Walk-Out Basement
- Basement Fills Entire Space Under The House
Parking
- 1 Car Garage
- Parking Deck
Outdoor Features
- Deck
Schools
- Bethel Middle School
- R.M.T. Johnson Middle School
- Bethel High School
Utilities
- Central Air
- Heating System Uses Natural Gas
Listing and Financial Details
- Assessor Parcel Number 2722
Map
Home Values in the Area
Average Home Value in this Area
Tax History
| Year | Tax Paid | Tax Assessment Tax Assessment Total Assessment is a certain percentage of the fair market value that is determined by local assessors to be the total taxable value of land and additions on the property. | Land | Improvement |
|---|---|---|---|---|
| 2024 | $7,353 | $252,070 | $77,210 | $174,860 |
| 2023 | $7,166 | $252,070 | $77,210 | $174,860 |
| 2022 | $6,162 | $178,150 | $77,210 | $100,940 |
| 2021 | $6,103 | $178,150 | $77,210 | $100,940 |
| 2020 | $6,011 | $178,150 | $77,210 | $100,940 |
| 2019 | $5,952 | $178,150 | $77,210 | $100,940 |
| 2018 | $5,856 | $178,150 | $77,210 | $100,940 |
| 2017 | $5,337 | $162,330 | $63,560 | $98,770 |
| 2016 | $5,222 | $162,330 | $63,560 | $98,770 |
| 2015 | $5,224 | $162,330 | $63,560 | $98,770 |
| 2014 | $5,154 | $160,510 | $63,560 | $96,950 |
Property History
| Date | Event | Price | Change | Sq Ft Price |
|---|---|---|---|---|
| 08/22/2025 08/22/25 | For Sale | $449,000 | +19.7% | $359 / Sq Ft |
| 11/10/2022 11/10/22 | Sold | $375,000 | -2.6% | $300 / Sq Ft |
| 11/08/2022 11/08/22 | Pending | -- | -- | -- |
| 08/25/2022 08/25/22 | For Sale | $385,000 | 0.0% | $308 / Sq Ft |
| 08/20/2022 08/20/22 | Pending | -- | -- | -- |
| 08/17/2022 08/17/22 | For Sale | $385,000 | +47.5% | $308 / Sq Ft |
| 12/19/2013 12/19/13 | Sold | $261,000 | -2.5% | $125 / Sq Ft |
| 11/19/2013 11/19/13 | Pending | -- | -- | -- |
| 10/15/2013 10/15/13 | For Sale | $267,700 | -- | $128 / Sq Ft |
Purchase History
| Date | Type | Sale Price | Title Company |
|---|---|---|---|
| Warranty Deed | $375,000 | None Available | |
| Deed | $261,000 | -- | |
| Warranty Deed | $136,500 | -- |
Mortgage History
| Date | Status | Loan Amount | Loan Type |
|---|---|---|---|
| Open | $187,500 | Purchase Money Mortgage | |
| Previous Owner | $252,165 | No Value Available | |
| Previous Owner | $154,400 | No Value Available | |
| Previous Owner | $98,000 | No Value Available | |
| Previous Owner | $129,600 | Unknown |
Source: SmartMLS
MLS Number: 24117141
APN: BETH-000040-000046-000004
- 2 Judd Ave
- 6A Midway Dr
- 12 Waterhorse Brook Dr
- 20 Maple Ave
- 45 Maple Avenue Extension
- 43 Whittlesey Dr Unit 43
- 48 & 50 Nashville Rd
- 3A Wolfpits Rd
- 54 Idlewood
- 42 Plumtrees Rd Unit 10
- 6 Gretchen Ln
- 6 Henry St
- 18 Briar Ridge Dr Unit 18
- 14 Linda Ln
- 16 Ichabod Ln
- 149 Chestnut Ridge Rd
- 4 Stone Dam Rd
- 63 Great Hill Dr Unit 63
- 112 Nashville Rd
- 81 Great Hill Dr Unit 81
- 22 Maple Ave
- 68 Maple Ave Unit 2
- 7 Golden Hill St Unit 2nd floor
- 93 Chestnut St Unit F
- 85 Chestnut St Unit G
- 85 Chestnut St Unit C
- 43 Plumtrees Rd Unit A
- 48 Nashville Rd
- 56 Natureview Trail
- 155 Greenwood Ave
- 28 Simeon Rd
- 25 Grand St
- 12 Beach St Unit 14
- 23 Reservoir St Unit 2
- 27 Crows Nest Ln Unit 5G
- 45 Fairchild Dr
- 10 South St Unit 90
- 64 Knollwood Dr Unit 64 Knollwood Drive
- 11 Marywood Rd
- 17 Fairfield Ave







