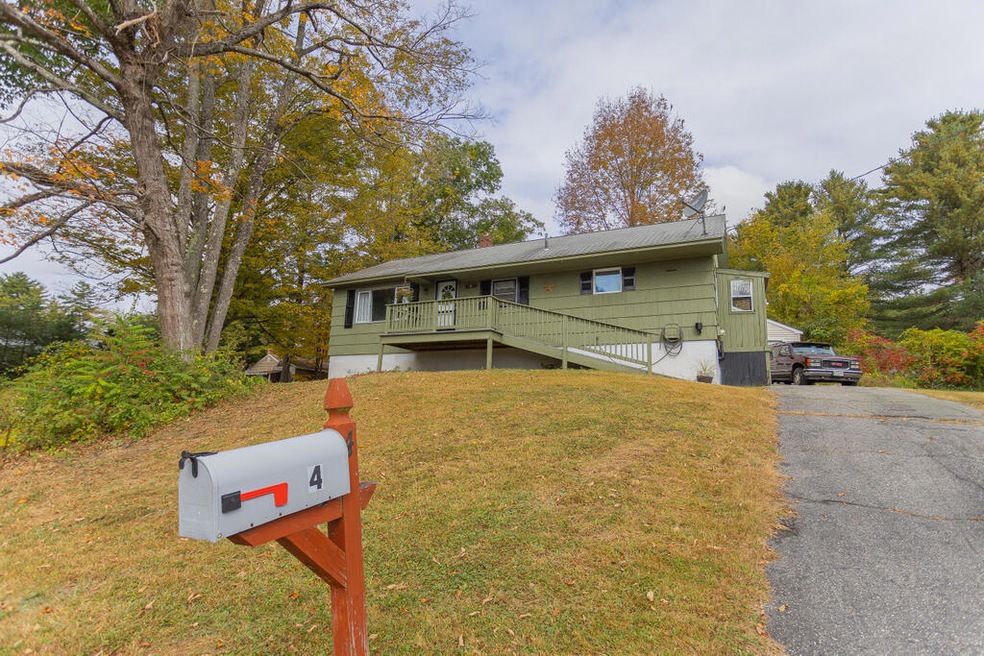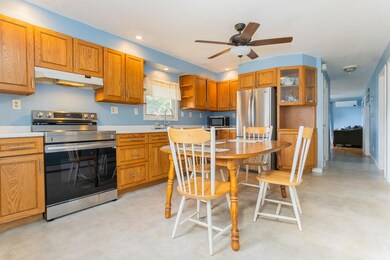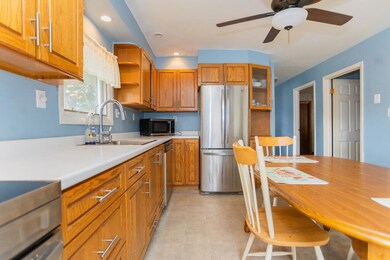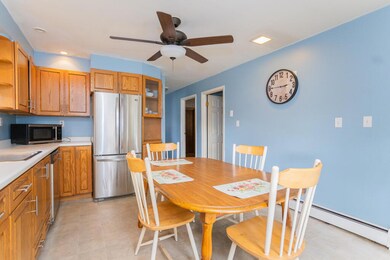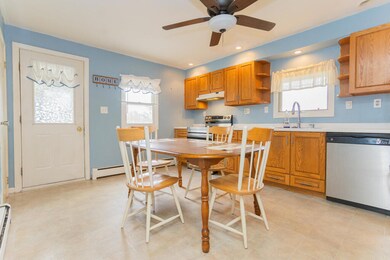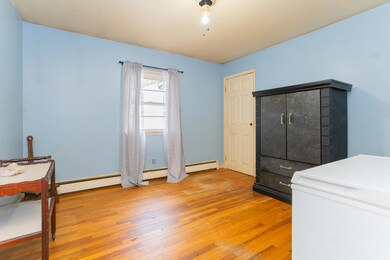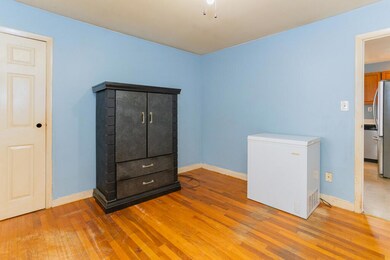
$280,000
- 3 Beds
- 2 Baths
- 2,196 Sq Ft
- 21 Lavoie St
- Jay, ME
Welcome Home to this well-kept Ranch nestled in an attractive quant neighborhood close to town & schools! This 3-BR, 2-BA property sits well off the road with a spacious yard. Enter the oversized attached two car garage with direct entry into the home. First floor features include Laundry hook up, a large kitchen complete with plenty of cabinet space and dining room area. Continue down the hall
Jacquelynne Rivers Keller Williams Realty
