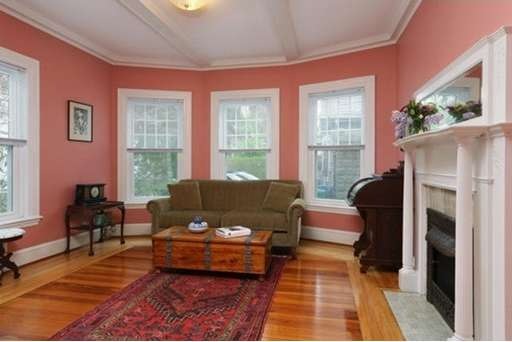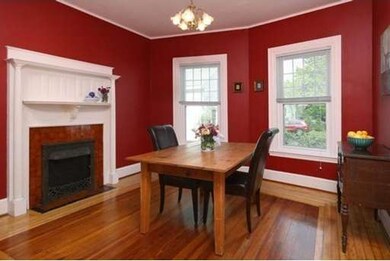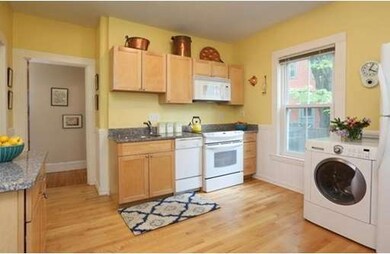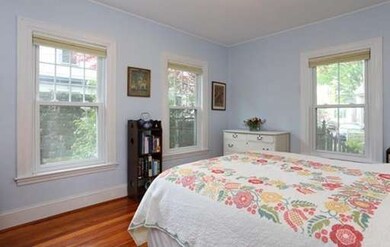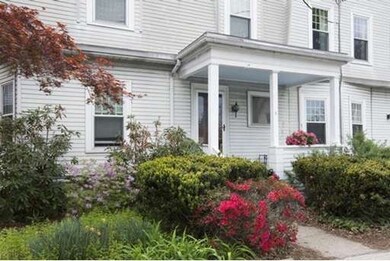
4 Highland Terrace Unit 1 Newtonville, MA 02460
Newtonville NeighborhoodAbout This Home
As of July 2015This gracious and light-filled first floor condominium residence sets a welcoming tone with its handsome oak front door, grand foyer and high ceilings. The sunny living room has beautiful wood floors, beamed ceilings and a decorative fireplace with an elegant mantelpiece. The formal dining room also features a lovely fireplace and built-in china cabinet. The kitchen, with blond wood cabinets and granite counters, is large enough for a table or island, and the butler's pantry offers extra storage. Two spacious bedrooms with expansive windows and a tastefully renovated full bathroom add to the overall charm. Two-car parking, replacement windows, and ample storage space complete this wonderful listing. Located at the end of a private way, and nearby the bustling shops and restaurants of Newtonville.
Ownership History
Purchase Details
Purchase Details
Home Financials for this Owner
Home Financials are based on the most recent Mortgage that was taken out on this home.Purchase Details
Purchase Details
Purchase Details
Purchase Details
Map
Property Details
Home Type
Condominium
Est. Annual Taxes
$4,863
Year Built
1890
Lot Details
0
Listing Details
- Unit Level: 1
- Unit Placement: Street
- Other Agent: 2.50
- Special Features: None
- Property Sub Type: Condos
- Year Built: 1890
Interior Features
- Appliances: Range, Dishwasher, Disposal, Microwave, Refrigerator, Washer
- Fireplaces: 2
- Has Basement: Yes
- Fireplaces: 2
- Number of Rooms: 5
- Amenities: Public Transportation, Shopping, Bike Path, Highway Access, House of Worship, Public School, T-Station
- Electric: Circuit Breakers
- Energy: Insulated Windows, Storm Doors
- Flooring: Wood
- Bedroom 2: First Floor, 11X11
- Bathroom #1: First Floor
- Kitchen: First Floor, 12X12
- Laundry Room: First Floor
- Living Room: First Floor, 13X13
- Master Bedroom: First Floor, 11X15
- Dining Room: First Floor, 13X11
Exterior Features
- Roof: Asphalt/Fiberglass Shingles
- Construction: Frame
- Exterior: Aluminum
- Exterior Unit Features: Porch
Garage/Parking
- Parking: Off-Street, Paved Driveway
- Parking Spaces: 2
Utilities
- Cooling: None
- Heating: Forced Air, Oil
- Heat Zones: 1
- Hot Water: Natural Gas
- Utility Connections: for Electric Range, Washer Hookup
Condo/Co-op/Association
- Condominium Name: 4 Highland Terrace Condominium
- Association Fee Includes: Water, Sewer, Master Insurance
- Management: Owner Association
- Pets Allowed: Yes w/ Restrictions
- No Units: 2
- Unit Building: 1
Schools
- Elementary School: Cabot
- Middle School: Day
- High School: Newton North
Lot Info
- Assessor Parcel Number: S:24 B:009 L:0031
Similar Homes in the area
Home Values in the Area
Average Home Value in this Area
Purchase History
| Date | Type | Sale Price | Title Company |
|---|---|---|---|
| Condominium Deed | -- | None Available | |
| Condominium Deed | -- | None Available | |
| Not Resolvable | $438,000 | -- | |
| Land Court Massachusetts | $315,000 | -- | |
| Land Court Massachusetts | $315,000 | -- | |
| Land Court Massachusetts | -- | -- | |
| Land Court Massachusetts | -- | -- | |
| Land Court Massachusetts | $330,000 | -- | |
| Land Court Massachusetts | $330,000 | -- | |
| Deed | $315,000 | -- |
Mortgage History
| Date | Status | Loan Amount | Loan Type |
|---|---|---|---|
| Previous Owner | $318,630 | Stand Alone Refi Refinance Of Original Loan | |
| Previous Owner | $350,400 | New Conventional | |
| Previous Owner | $262,000 | No Value Available | |
| Previous Owner | $275,000 | No Value Available |
Property History
| Date | Event | Price | Change | Sq Ft Price |
|---|---|---|---|---|
| 06/11/2021 06/11/21 | Rented | $2,800 | 0.0% | -- |
| 06/10/2021 06/10/21 | Under Contract | -- | -- | -- |
| 06/05/2021 06/05/21 | For Rent | $2,800 | +7.7% | -- |
| 06/24/2020 06/24/20 | Rented | $2,600 | 0.0% | -- |
| 06/18/2020 06/18/20 | Under Contract | -- | -- | -- |
| 06/16/2020 06/16/20 | For Rent | $2,600 | 0.0% | -- |
| 07/02/2015 07/02/15 | Sold | $438,000 | +3.1% | $403 / Sq Ft |
| 05/21/2015 05/21/15 | Pending | -- | -- | -- |
| 05/13/2015 05/13/15 | For Sale | $425,000 | -- | $391 / Sq Ft |
Tax History
| Year | Tax Paid | Tax Assessment Tax Assessment Total Assessment is a certain percentage of the fair market value that is determined by local assessors to be the total taxable value of land and additions on the property. | Land | Improvement |
|---|---|---|---|---|
| 2025 | $4,863 | $496,200 | $0 | $496,200 |
| 2024 | $4,701 | $481,700 | $0 | $481,700 |
| 2023 | $4,589 | $450,800 | $0 | $450,800 |
| 2022 | $4,516 | $429,300 | $0 | $429,300 |
| 2021 | $4,358 | $405,000 | $0 | $405,000 |
| 2020 | $4,228 | $405,000 | $0 | $405,000 |
| 2019 | $4,109 | $393,200 | $0 | $393,200 |
| 2018 | $4,113 | $380,100 | $0 | $380,100 |
| 2017 | $3,988 | $358,600 | $0 | $358,600 |
| 2016 | $3,813 | $335,100 | $0 | $335,100 |
| 2015 | -- | $319,100 | $0 | $319,100 |
Source: MLS Property Information Network (MLS PIN)
MLS Number: 71836112
APN: NEWT-000024-000009-000031
- 90 Highland Ave
- 911 Washington St
- 3 Otis St Unit 3
- 391 Walnut St Unit 5
- 391 Walnut St Unit 4
- 935 Washington St Unit 12
- 34 Foster St
- 61 Brooks Ave Unit 1
- 967-979 Washington St
- 70 Walker St Unit 2
- 101 Central Ave
- 75 Walker St
- 177 Walnut St
- 34 Madison Ave
- 34 Madison Ave Unit 34
- 32-34 Madison Ave
- 32 Madison Ave Unit 34
- 45 Walker St Unit 45
- 43 Walker St
- 30 Walker St
