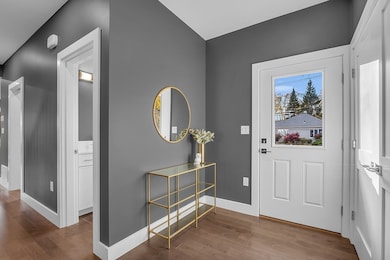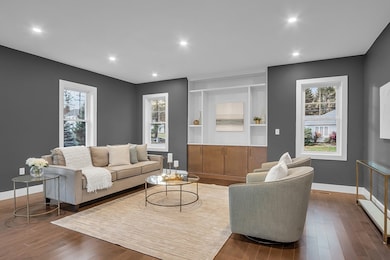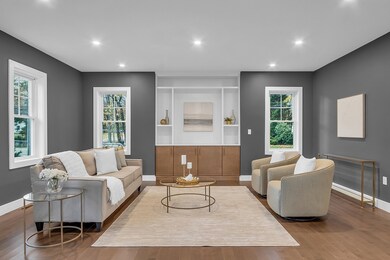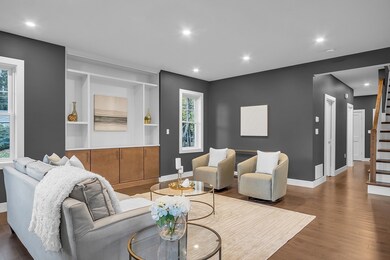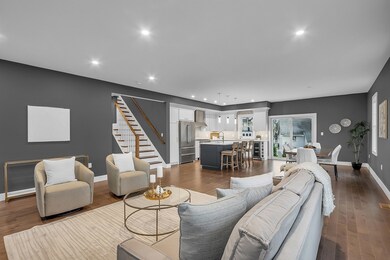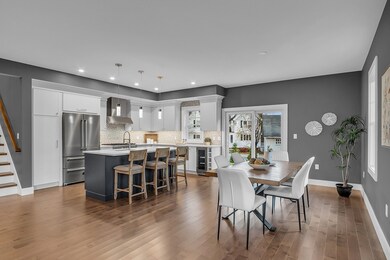
4 Hildreth St Westford, MA 01886
Highlights
- Community Stables
- Open Floorplan
- Colonial Architecture
- Abbot Elementary School Rated A
- Custom Closet System
- Landscaped Professionally
About This Home
As of January 2025Discover the charm of this exquisite new construction, crafted with premium finishes & thoughtful design! The gourmet kitchen shines with high-end Bertazzoni appliances & wine storage refrigerator. The open-concept 1st flr features a sunlit dining & kitchen area that seamlessly connects to a cozy living room, inviting patio, & beautifully landscaped yard—ideal for relaxation or entertaining. The first-floor primary suite with double vanity & walk-in shower has in-law potential. Upstairs, you’ll find a spacious family room with a full bath, a second primary suite option, and 3rd bedroom with a private bath. A versatile bonus rm completes the 2nd floor. Outside, Hardie plank siding ensures lasting durability, complemented by a 30-year architectural roof for peace of mind. Nestled in the heart of Westford, you're just minutes from the vibrant town center, where annual events like the Strawberry & Apple Blossom festivals & Apple Blossom parade await. Make this exceptional home yours today!
Last Agent to Sell the Property
Keller Williams Realty-Merrimack Listed on: 11/11/2024

Home Details
Home Type
- Single Family
Est. Annual Taxes
- $4,521
Year Built
- Built in 2024
Lot Details
- 10,585 Sq Ft Lot
- Near Conservation Area
- Stone Wall
- Landscaped Professionally
- Sprinkler System
- Property is zoned RA
Parking
- 2 Car Attached Garage
- Parking Storage or Cabinetry
- Side Facing Garage
- Garage Door Opener
- Driveway
- Open Parking
- Off-Street Parking
Home Design
- Colonial Architecture
- Frame Construction
- Blown Fiberglass Insulation
- Blown-In Insulation
- Shingle Roof
- Concrete Perimeter Foundation
Interior Spaces
- 2,860 Sq Ft Home
- Open Floorplan
- Recessed Lighting
- Decorative Lighting
- Light Fixtures
- Insulated Windows
- Window Screens
- Sliding Doors
- Insulated Doors
- Entryway
- Bonus Room
Kitchen
- Stove
- Range with Range Hood
- Microwave
- ENERGY STAR Qualified Refrigerator
- Plumbed For Ice Maker
- ENERGY STAR Qualified Dishwasher
- Wine Refrigerator
- Kitchen Island
- Solid Surface Countertops
Flooring
- Wood
- Wall to Wall Carpet
- Ceramic Tile
Bedrooms and Bathrooms
- 3 Bedrooms
- Primary Bedroom on Main
- Custom Closet System
- Walk-In Closet
- Dual Vanity Sinks in Primary Bathroom
- Bathtub with Shower
- Separate Shower
Laundry
- Laundry on main level
- Washer and Gas Dryer Hookup
Unfinished Basement
- Basement Fills Entire Space Under The House
- Exterior Basement Entry
- Block Basement Construction
Eco-Friendly Details
- Energy-Efficient Thermostat
Outdoor Features
- Bulkhead
- Patio
- Rain Gutters
Location
- Property is near public transit
- Property is near schools
Utilities
- Forced Air Heating and Cooling System
- 2 Cooling Zones
- 2 Heating Zones
- Heating System Uses Natural Gas
- 200+ Amp Service
- Tankless Water Heater
- Gas Water Heater
- Private Sewer
Listing and Financial Details
- Assessor Parcel Number M:0055.0 P:0042 S:0000,876379
Community Details
Recreation
- Tennis Courts
- Park
- Community Stables
- Jogging Path
- Bike Trail
Additional Features
- No Home Owners Association
- Shops
Similar Homes in the area
Home Values in the Area
Average Home Value in this Area
Mortgage History
| Date | Status | Loan Amount | Loan Type |
|---|---|---|---|
| Closed | $1,000,000 | Purchase Money Mortgage | |
| Closed | $800,000 | Stand Alone Refi Refinance Of Original Loan | |
| Closed | $50,000 | No Value Available |
Property History
| Date | Event | Price | Change | Sq Ft Price |
|---|---|---|---|---|
| 01/24/2025 01/24/25 | Sold | $1,250,000 | -3.1% | $437 / Sq Ft |
| 12/16/2024 12/16/24 | Pending | -- | -- | -- |
| 12/13/2024 12/13/24 | Price Changed | $1,289,999 | -0.4% | $451 / Sq Ft |
| 11/11/2024 11/11/24 | For Sale | $1,294,999 | +259.7% | $453 / Sq Ft |
| 06/29/2023 06/29/23 | Sold | $360,000 | -10.0% | $265 / Sq Ft |
| 03/23/2023 03/23/23 | Pending | -- | -- | -- |
| 03/21/2023 03/21/23 | For Sale | $400,000 | 0.0% | $294 / Sq Ft |
| 03/16/2023 03/16/23 | Pending | -- | -- | -- |
| 03/15/2023 03/15/23 | For Sale | $400,000 | -- | $294 / Sq Ft |
Tax History Compared to Growth
Tax History
| Year | Tax Paid | Tax Assessment Tax Assessment Total Assessment is a certain percentage of the fair market value that is determined by local assessors to be the total taxable value of land and additions on the property. | Land | Improvement |
|---|---|---|---|---|
| 2025 | $13,490 | $1,001,500 | $311,000 | $690,500 |
| 2024 | $4,521 | $328,300 | $296,200 | $32,100 |
| 2023 | $5,740 | $388,900 | $281,900 | $107,000 |
| 2022 | $5,413 | $335,800 | $228,800 | $107,000 |
| 2021 | $5,371 | $322,800 | $228,800 | $94,000 |
| 2020 | $5,271 | $322,800 | $228,800 | $94,000 |
| 2019 | $5,319 | $321,200 | $250,000 | $71,200 |
| 2018 | $5,066 | $313,100 | $241,900 | $71,200 |
| 2017 | $5,017 | $305,700 | $241,900 | $63,800 |
| 2016 | $4,900 | $300,600 | $231,100 | $69,500 |
| 2015 | $5,293 | $325,900 | $222,800 | $103,100 |
| 2014 | $4,952 | $298,300 | $215,400 | $82,900 |
Agents Affiliated with this Home
-
Bill Pozerycki

Seller's Agent in 2025
Bill Pozerycki
Keller Williams Realty-Merrimack
(978) 621-0570
16 in this area
110 Total Sales
-
Ivanka Roberts

Buyer's Agent in 2025
Ivanka Roberts
Keller Williams Pinnacle Central
(857) 540-0278
1 in this area
13 Total Sales
-
Twila Palmer

Seller's Agent in 2023
Twila Palmer
Westford Real Estate, Inc.
(978) 973-6917
21 in this area
38 Total Sales
-
J
Buyer's Agent in 2023
Jeffrey White
Aries Commercial Real Estate, LLC
Map
Source: MLS Property Information Network (MLS PIN)
MLS Number: 73311582
APN: WFOR-000055-000042
- 6 Hildreth St
- 6 Depot St
- 3 Woolsack Dr
- 5 Colonel Rolls Dr
- 85 Parkhurst Dr
- 45 Flagg Rd
- 16 Kirsi Cir
- 33 Hyacinth Dr
- 6 Hutchins Way
- 12 Douglas Rd
- 6 Plain Rd
- 31 Monadnock Dr
- 11 River St
- 1 Courtney Ln
- 5 Boutwell Hill Rd
- 16 Balsam Cir Unit 16
- 19 Buckboard Dr
- 18 Banbury Dr
- 164 Main St Unit C
- 10 Deer Run Dr

