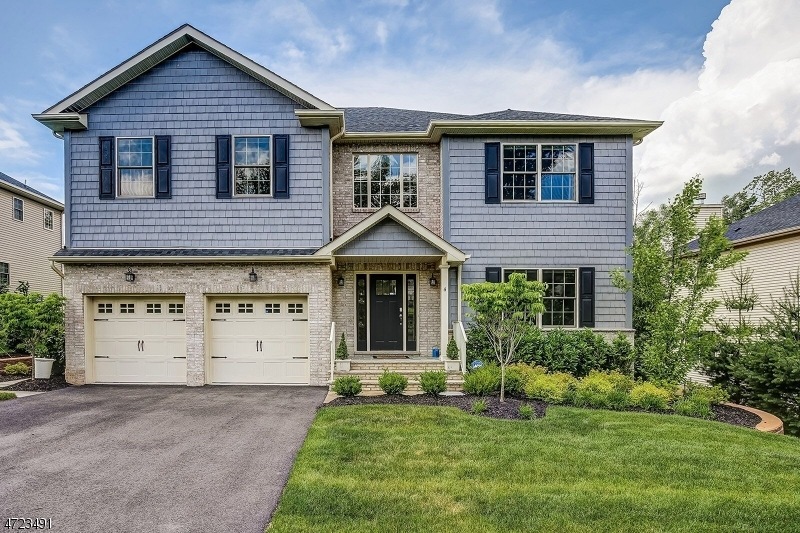
$650,000
- 3 Beds
- 2 Baths
- 537 Eagle Rock Ave
- West Orange, NJ
Welcome to 537 Eagle Rock Ave. W. in Orange, NJ " where comfort, style, and entertaining all come together. This beautifully updated 3-bedroom, 2-bathroom ranch is perfectly situated in a prime location and is ready to impress!Step inside to an inviting open-concept layout featuring a modern island kitchen with stainless steel appliances and seamless flow into the dining and living areas ideal
Michael Rossi KELLER WILLIAMS REAL ESTATE
