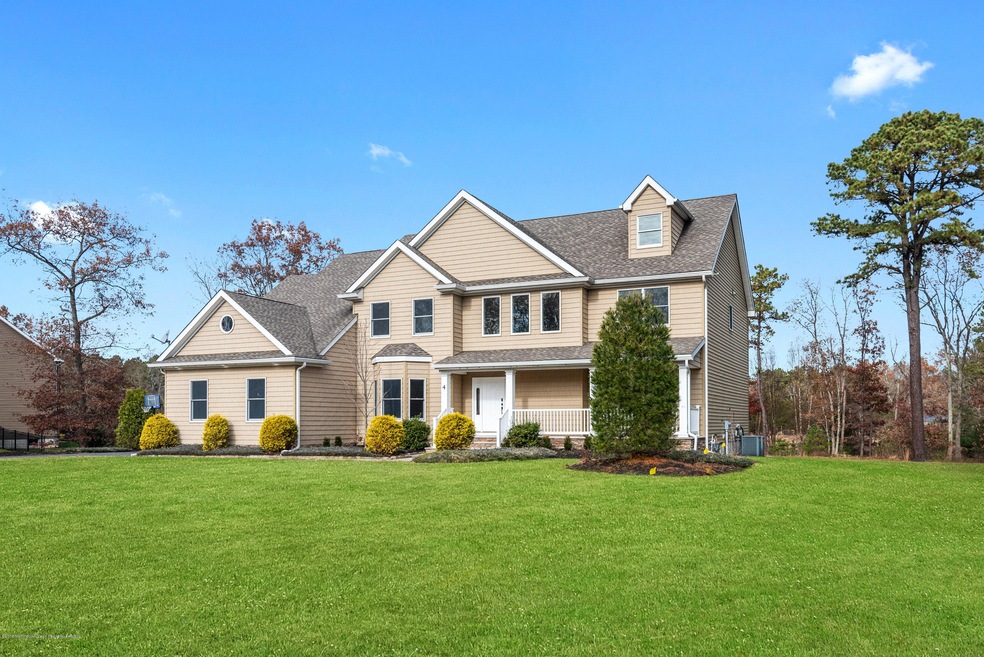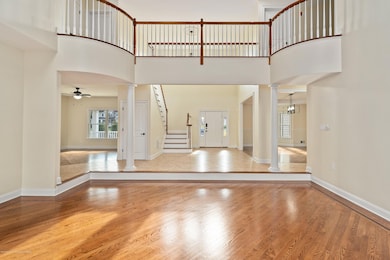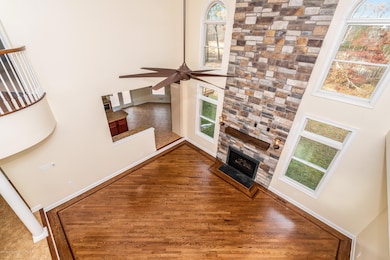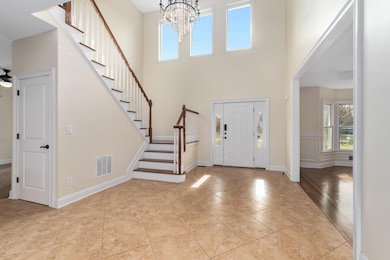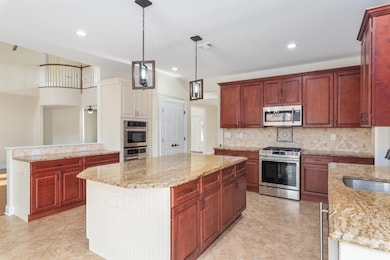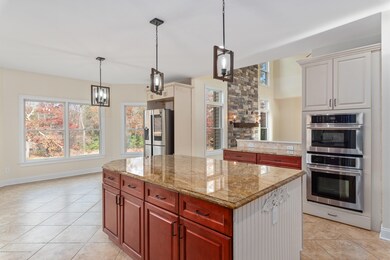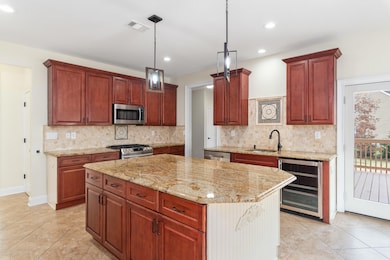
4 Hummingbird Ct Howell, NJ 07731
East Howell NeighborhoodHighlights
- 1.01 Acre Lot
- New Kitchen
- Deck
- Howell High School Rated A-
- Colonial Architecture
- Wood Flooring
About This Home
As of March 2020GORGEOUS 4-5 Bedroom 3 1/2 BATH Colonial on 1 ACRE on Cul-de-Sac of Beautiful CUSTOM HOMES! Greet Your Guests in Your ELEGANT FOYER with GORGEOUS WOOD STAIRCASE and BALCONY overlooking STUNNING 2 STORY Family Room & FULL STONE GAS FIREPLACE! GOURMET KITCHEN with GRANITE COUNTERS, STAINLESS STEEL APPLIANCES, DOUBLE OVEN, WINE FRIDGE & WALK-IN PANTRY! Large Living & Dining Rooms with HARDWOOD FLOORS. 1st FLOOR STUDY/GUEST SUITE with DIRECT ENTRY to FULL BATH! MASTER SUITE with TRAY CEILING, DRESSING ROOM & 2 WALK-IN CLOSETS. MASTER BATH Features SOAKING TUB, SEPARATE SHOWER & DUAL VANITIES. Deck overlooking Private Yard! Highly Rated HOWELL TWP & FREEHOLD REGIONAL SCHOOLS! Minutes to GSP, Shopping & Transportation. Call Today for a Private Showing....
Last Agent to Sell the Property
Keller Williams Realty Monmouth/Ocean Brokerage Phone: 732-915-4847 License #0564830 Listed on: 11/22/2019

Home Details
Home Type
- Single Family
Est. Annual Taxes
- $17,652
Year Built
- Built in 2012
Lot Details
- 1.01 Acre Lot
- Cul-De-Sac
- Sprinkler System
Parking
- 2 Car Direct Access Garage
- Garage Door Opener
- Driveway
- On-Street Parking
- Off-Street Parking
Home Design
- Colonial Architecture
- Shingle Roof
- Stone Siding
- Vinyl Siding
Interior Spaces
- 3,564 Sq Ft Home
- 2-Story Property
- Crown Molding
- Tray Ceiling
- Ceiling height of 9 feet on the main level
- Ceiling Fan
- Light Fixtures
- Gas Fireplace
- Bay Window
- Entrance Foyer
- Family Room
- Sunken Living Room
- Dining Room
- Home Office
- Center Hall
- Unfinished Basement
- Basement Fills Entire Space Under The House
- Pull Down Stairs to Attic
- Laundry Room
Kitchen
- New Kitchen
- Breakfast Room
- Eat-In Kitchen
- Breakfast Bar
- Dinette
- Built-In Double Oven
- Gas Cooktop
- Stove
- <<microwave>>
- Dishwasher
- Kitchen Island
- Granite Countertops
Flooring
- Wood
- Wall to Wall Carpet
- Ceramic Tile
Bedrooms and Bathrooms
- 4 Bedrooms
- Primary bedroom located on second floor
- Walk-In Closet
- Primary Bathroom is a Full Bathroom
- In-Law or Guest Suite
- Dual Vanity Sinks in Primary Bathroom
- Primary Bathroom Bathtub Only
- Primary Bathroom includes a Walk-In Shower
Outdoor Features
- Balcony
- Deck
Schools
- Ramtown Elementary School
- Howell South Middle School
- Howell High School
Utilities
- Forced Air Zoned Heating and Cooling System
- Heating System Uses Natural Gas
- Natural Gas Water Heater
- Septic System
Community Details
- No Home Owners Association
- Yorkshire Est Subdivision
Listing and Financial Details
- Assessor Parcel Number 21-00042-06-00075-06
Ownership History
Purchase Details
Home Financials for this Owner
Home Financials are based on the most recent Mortgage that was taken out on this home.Similar Homes in Howell, NJ
Home Values in the Area
Average Home Value in this Area
Purchase History
| Date | Type | Sale Price | Title Company |
|---|---|---|---|
| Bargain Sale Deed | $618,000 | Old Republic Title |
Mortgage History
| Date | Status | Loan Amount | Loan Type |
|---|---|---|---|
| Open | $450,000 | New Conventional | |
| Closed | $451,000 | New Conventional | |
| Previous Owner | $440,466 | Stand Alone Refi Refinance Of Original Loan |
Property History
| Date | Event | Price | Change | Sq Ft Price |
|---|---|---|---|---|
| 06/10/2025 06/10/25 | For Sale | $1,199,000 | +94.0% | $336 / Sq Ft |
| 03/10/2020 03/10/20 | Sold | $618,000 | +1371.4% | $173 / Sq Ft |
| 01/10/2020 01/10/20 | Pending | -- | -- | -- |
| 09/10/2015 09/10/15 | Rented | $42,000 | -- | -- |
Tax History Compared to Growth
Tax History
| Year | Tax Paid | Tax Assessment Tax Assessment Total Assessment is a certain percentage of the fair market value that is determined by local assessors to be the total taxable value of land and additions on the property. | Land | Improvement |
|---|---|---|---|---|
| 2024 | $15,915 | $1,004,300 | $340,300 | $664,000 |
| 2023 | $15,915 | $856,100 | $200,300 | $655,800 |
| 2022 | $14,115 | $725,000 | $120,300 | $604,700 |
| 2021 | $14,115 | $616,900 | $130,300 | $486,600 |
| 2020 | $18,190 | $786,100 | $130,300 | $655,800 |
| 2019 | $18,270 | $774,800 | $130,300 | $644,500 |
| 2018 | $17,652 | $744,800 | $130,300 | $614,500 |
| 2017 | $17,405 | $726,100 | $130,300 | $595,800 |
| 2016 | $17,266 | $711,100 | $130,300 | $580,800 |
| 2015 | $17,082 | $696,100 | $130,300 | $565,800 |
| 2014 | $16,187 | $612,200 | $220,500 | $391,700 |
Agents Affiliated with this Home
-
Casey Quinn

Seller's Agent in 2025
Casey Quinn
RE/MAX
(609) 542-2851
216 Total Sales
-
Lisa Soubasis

Seller's Agent in 2020
Lisa Soubasis
Keller Williams Realty Monmouth/Ocean
(732) 915-4847
3 in this area
147 Total Sales
-
Lori Melillo

Buyer's Agent in 2020
Lori Melillo
C21/ Solid Gold Realty
(732) 573-5880
110 Total Sales
-
Pasquale Mennella

Seller's Agent in 2015
Pasquale Mennella
C21/ Lawrence Realty
(609) 876-3076
1 in this area
164 Total Sales
-
Matthew Mennella
M
Seller Co-Listing Agent in 2015
Matthew Mennella
C21/ Lawrence Realty
(609) 636-3291
2 in this area
145 Total Sales
-
Jay Kline
J
Buyer's Agent in 2015
Jay Kline
RE/MAX
(732) 688-2728
1 in this area
68 Total Sales
Map
Source: MOREMLS (Monmouth Ocean Regional REALTORS®)
MLS Number: 21946455
APN: 21-00042-06-00075-06
- 18 Mount Ranier Dr
- 17 Crater Lake Rd
- 33 Sarah Ln
- 22 Roe Ln
- 39 Sarah Ln
- 517 Newtons Corner Rd
- 47 Crater Lake Rd
- 2529 Allenwood Lakewood Rd
- 36 Sally St
- 8 Bryce Canyon Rd
- 4040 Herbertsville Rd
- 11 Desiree Ct
- 18 Gettysburg Dr
- 81 W Shenendoah Rd
- 40 Gladiola Dr
- 7 Albatross Dr
- 6 Osprey Ct
- 28 Tulip Ct
- 16 Constitution Dr
- 1 Independence Way
