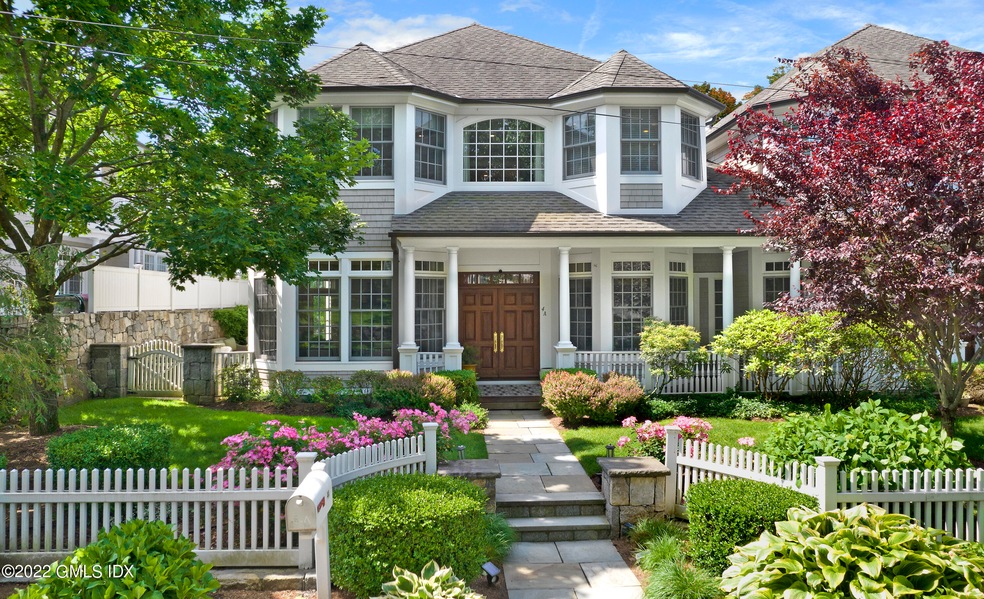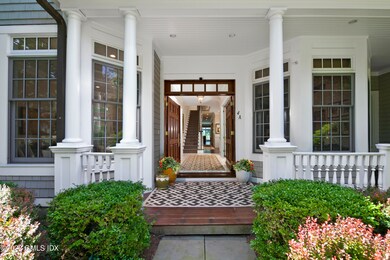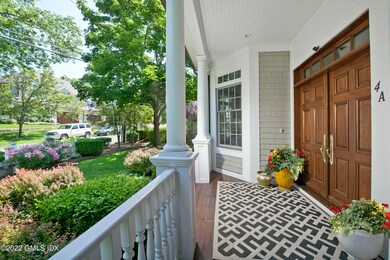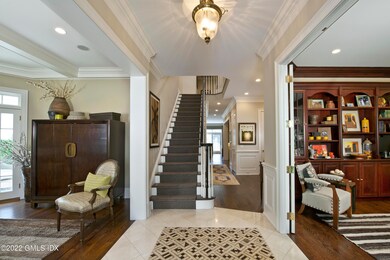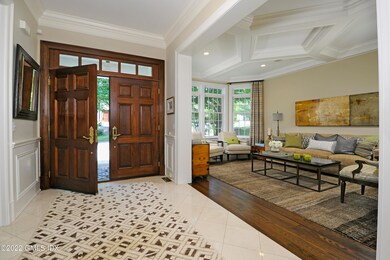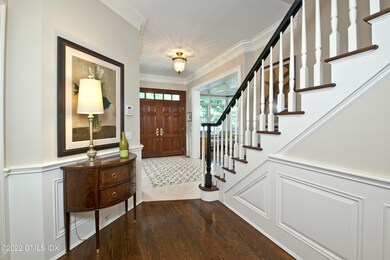
4 Idar Ct Unit A Greenwich, CT 06830
Downtown Greenwich NeighborhoodAbout This Home
As of March 2024Luxurious Center Hall Townhouse in downtown Greenwich. Grand entrance welcomes you to this exquisite home. Formal living room w/ coffered ceilings & French doors to stone patio, home office w/ bay window & built-ins, formal dining room, family room w/ fireplace & door to the balcony, gourmet eat-in kitchen & breakfast area w/ French doors to the stone patio. Great for entertaining. Primary suite w/ sitting area, walk-in closet, balcony & an en-site luxurious primary bath; 2 large bedrooms w/ multi-closets & en-suite bathrooms & space for home office; laundry room & elevator completes the 2nd floor. Finished lower offers you a media/family room w/ a possible wine room, an au-pair room, full bath, bonus & mudroom. Minutes to park, museum, tennis court, shops & Metro North train station
Map
Property Details
Home Type
Condominium
Est. Annual Taxes
$19,318
Year Built
2004
Lot Details
0
Parking
2
Listing Details
- Directions: Field Point Road, right onto Idar court. House is on the left.
- Prop. Type: Residential
- Year Built: 2004
- Property Sub Type: Condominium
- Inclusions: Washer/Dryer, All Kitchen Applncs
- Architectural Style: Shingle Style
- Garage Yn: Yes
- Special Features: None
Interior Features
- Has Basement: Finished
- Full Bathrooms: 4
- Half Bathrooms: 1
- Total Bedrooms: 3
- Fireplaces: 1
- Fireplace: Yes
- Interior Amenities: Sep Shower, Elevator
- Basement Type:Finished2: Yes
- Other Room LevelFP:LL49: 1
- Other Room LevelFP 2:LL50: 1
- Other Room LevelFP 3:LL51: 1
- Other Room Comments:Au Pair Room: Yes
- Other Room Comments 3:Exercise Room4: Yes
- Other Room Comments 2:See Remarks6: Yes
Exterior Features
- Roof: Asphalt
- Lot Features: Cul-de-Sac, Level
- Exclusions: Call LB
- Construction Type: Shingle Siding, Stone
- Exterior Features: Balcony
- Patio And Porch Features: Deck
Garage/Parking
- Garage Spaces: 2.0
- General Property Info:Garage Desc: Under
Utilities
- Water Source: Public
- Cooling: Central A/C
- Laundry Features: Laundry Room
- Security: Security System
- Cooling Y N: Yes
- Heating: Hydro-Air, Natural Gas
- Heating Yn: Yes
- Sewer: Public Sewer
Condo/Co-op/Association
- Association: Field Point Crest
- Association: Yes
Fee Information
- Association Fee Includes: Trash, Snow Removal, Grounds Care
Schools
- Elementary School: Julian Curtiss
- Middle Or Junior School: Central
Lot Info
- Zoning: R-6
- Parcel #: 01-3163/S
Tax Info
- Tax Annual Amount: 18499.53
Similar Homes in the area
Home Values in the Area
Average Home Value in this Area
Property History
| Date | Event | Price | Change | Sq Ft Price |
|---|---|---|---|---|
| 03/28/2024 03/28/24 | Sold | $3,957,500 | +1.5% | $875 / Sq Ft |
| 03/18/2024 03/18/24 | Pending | -- | -- | -- |
| 02/26/2024 02/26/24 | For Sale | $3,900,000 | +5.4% | $862 / Sq Ft |
| 08/08/2022 08/08/22 | Sold | $3,700,000 | +13.8% | $818 / Sq Ft |
| 06/22/2022 06/22/22 | Pending | -- | -- | -- |
| 06/17/2022 06/17/22 | For Sale | $3,250,000 | -- | $718 / Sq Ft |
Tax History
| Year | Tax Paid | Tax Assessment Tax Assessment Total Assessment is a certain percentage of the fair market value that is determined by local assessors to be the total taxable value of land and additions on the property. | Land | Improvement |
|---|---|---|---|---|
| 2021 | $19,318 | $1,604,470 | $0 | $1,604,470 |
Source: Greenwich Association of REALTORS®
MLS Number: 116165
APN: GREE M:01 B:3163/S
- 57 Prospect St
- 52 Brookside Dr Unit A
- 79 Oak Ridge St
- 23 Woodland Dr Unit C
- 10 Edgewood Dr Unit 4B
- 18 Grigg St
- 40 W Elm St Unit 2K
- 6 Benedict Place
- 201 Shore Rd
- 9 Brook Dr
- 80 Josephine Evaristo Ave
- 36 Edgewood Dr
- 68 Dearfield Dr
- 8 View St Unit 10
- 169 Mason St Unit 3F
- 12 Artic St
- 52 Locust St
- 75 Mason St
- 182 Milbank Ave Unit 3
- 90 E Elm St Unit 1
