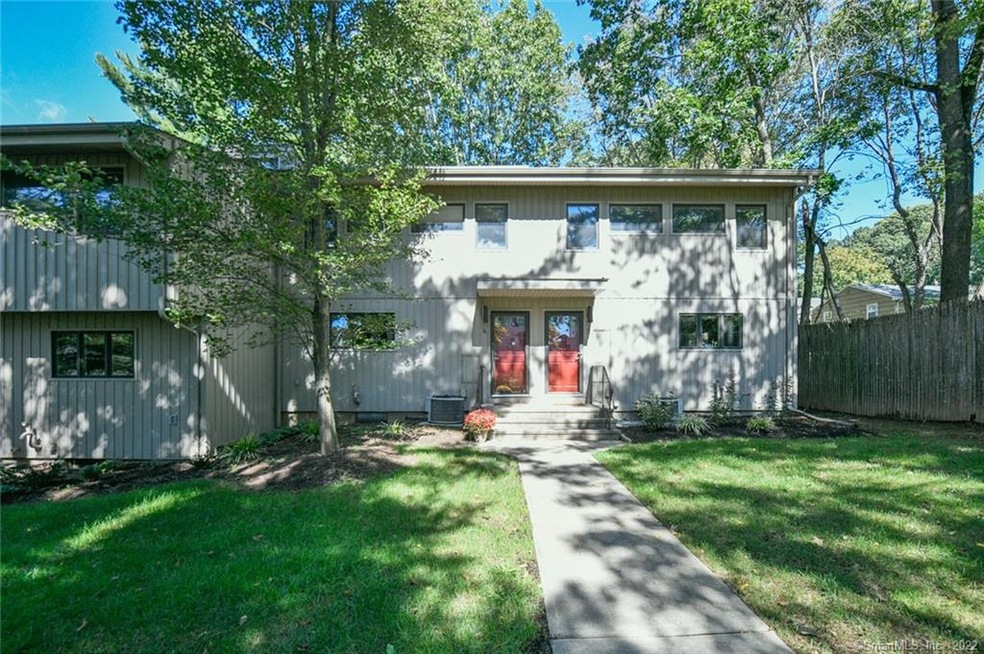
4 In Town Terrace Unit 4 Middletown, CT 06457
3
Beds
2.5
Baths
1,340
Sq Ft
$325/mo
HOA Fee
Highlights
- Attic
- Property is near shops
- Level Lot
- Patio
- Central Air
- 3-minute walk to Butternut Hollow Park
About This Home
As of December 2024A rare 3 bedroom, 2.5 bath condo ideally located near Wesleyan University, downtown Middletown and Rt 9. Many updated features through out including granite counters, hardwood floors, additional living space in the lower level, central air, stainless steel appliances, stone patio and more. A beautiful and spacious townhouse you do not want to miss.
* BACK on MARKET after VA Loan did not go through due to Condo Association not accepting terms.
Property Details
Home Type
- Condominium
Est. Annual Taxes
- $4,947
Year Built
- Built in 1969
HOA Fees
- $325 Monthly HOA Fees
Home Design
- Frame Construction
- Vinyl Siding
Interior Spaces
- 1,340 Sq Ft Home
- Partially Finished Basement
- Basement Fills Entire Space Under The House
- Storage In Attic
Kitchen
- Gas Oven or Range
- Microwave
- Dishwasher
Bedrooms and Bathrooms
- 3 Bedrooms
Laundry
- Laundry on main level
- Dryer
- Washer
Parking
- 2 Car Garage
- Parking Lot
Outdoor Features
- Patio
- Exterior Lighting
Location
- Property is near shops
Utilities
- Central Air
- Air Source Heat Pump
- Heating System Uses Natural Gas
Community Details
- Association fees include grounds maintenance, trash pickup, water, sewer, road maintenance
- 22 Units
- The Pines Community
Map
Create a Home Valuation Report for This Property
The Home Valuation Report is an in-depth analysis detailing your home's value as well as a comparison with similar homes in the area
Home Values in the Area
Average Home Value in this Area
Property History
| Date | Event | Price | Change | Sq Ft Price |
|---|---|---|---|---|
| 12/06/2024 12/06/24 | Sold | $293,500 | -0.5% | $188 / Sq Ft |
| 11/01/2024 11/01/24 | Pending | -- | -- | -- |
| 10/22/2024 10/22/24 | Price Changed | $294,900 | -1.7% | $189 / Sq Ft |
| 10/08/2024 10/08/24 | Price Changed | $299,900 | -1.6% | $192 / Sq Ft |
| 10/01/2024 10/01/24 | For Sale | $304,900 | +38.6% | $195 / Sq Ft |
| 02/25/2022 02/25/22 | Sold | $220,000 | -1.8% | $164 / Sq Ft |
| 01/09/2022 01/09/22 | Pending | -- | -- | -- |
| 01/06/2022 01/06/22 | For Sale | $224,000 | 0.0% | $167 / Sq Ft |
| 12/29/2021 12/29/21 | Pending | -- | -- | -- |
| 10/21/2021 10/21/21 | Price Changed | $224,000 | -6.3% | $167 / Sq Ft |
| 10/02/2021 10/02/21 | For Sale | $239,000 | 0.0% | $178 / Sq Ft |
| 09/01/2018 09/01/18 | Rented | $1,750 | 0.0% | -- |
| 08/16/2018 08/16/18 | Under Contract | -- | -- | -- |
| 08/10/2018 08/10/18 | Price Changed | $1,750 | -5.4% | $1 / Sq Ft |
| 07/05/2018 07/05/18 | For Rent | $1,850 | +5.7% | -- |
| 07/06/2015 07/06/15 | Rented | $1,750 | 0.0% | -- |
| 06/30/2015 06/30/15 | Under Contract | -- | -- | -- |
| 05/20/2015 05/20/15 | For Rent | $1,750 | 0.0% | -- |
| 10/21/2013 10/21/13 | Sold | $178,000 | -3.7% | $128 / Sq Ft |
| 08/24/2013 08/24/13 | Pending | -- | -- | -- |
| 08/02/2013 08/02/13 | For Sale | $184,900 | -- | $133 / Sq Ft |
Source: SmartMLS
Tax History
| Year | Tax Paid | Tax Assessment Tax Assessment Total Assessment is a certain percentage of the fair market value that is determined by local assessors to be the total taxable value of land and additions on the property. | Land | Improvement |
|---|---|---|---|---|
| 2024 | $6,261 | $170,130 | $0 | $170,130 |
| 2023 | $5,972 | $170,130 | $0 | $170,130 |
| 2022 | $4,947 | $112,430 | $0 | $112,430 |
| 2021 | $4,947 | $112,430 | $0 | $112,430 |
| 2020 | $4,969 | $112,430 | $0 | $112,430 |
| 2019 | $4,992 | $112,430 | $0 | $112,430 |
| 2018 | $4,913 | $112,430 | $0 | $112,430 |
| 2017 | $5,006 | $118,060 | $0 | $118,060 |
| 2016 | $4,864 | $118,060 | $0 | $118,060 |
| 2015 | $4,675 | $118,060 | $0 | $118,060 |
| 2014 | $4,722 | $118,060 | $0 | $118,060 |
Source: Public Records
Mortgage History
| Date | Status | Loan Amount | Loan Type |
|---|---|---|---|
| Open | $203,300 | Purchase Money Mortgage | |
| Previous Owner | $169,100 | No Value Available | |
| Previous Owner | $186,000 | No Value Available |
Source: Public Records
Deed History
| Date | Type | Sale Price | Title Company |
|---|---|---|---|
| Warranty Deed | $220,000 | None Available | |
| Warranty Deed | $178,000 | -- | |
| Warranty Deed | $218,900 | -- |
Source: Public Records
Similar Homes in Middletown, CT
Source: SmartMLS
MLS Number: 170442233
APN: MTWN-000025-000000-000027-R014972
Nearby Homes
- 11 Intown Terrace Unit 11
- 232 Cross St
- 2 Butternut Knolls Unit 2
- 11 Butternut Knolls Unit 11
- 90 West St
- 00 Villa St
- 48 Jackson St
- 43 High St
- 84 High St
- 68 High St
- 35 Boston Rd
- 74 Clarence Ct
- 27 Loveland St
- 4 Glynn Ave
- 226 Old Mill Rd
- 80 Prospect St
- 129 Newfield St
- 10 Jack English Dr
- 233 Barbara Rd
- 156 S Main St
