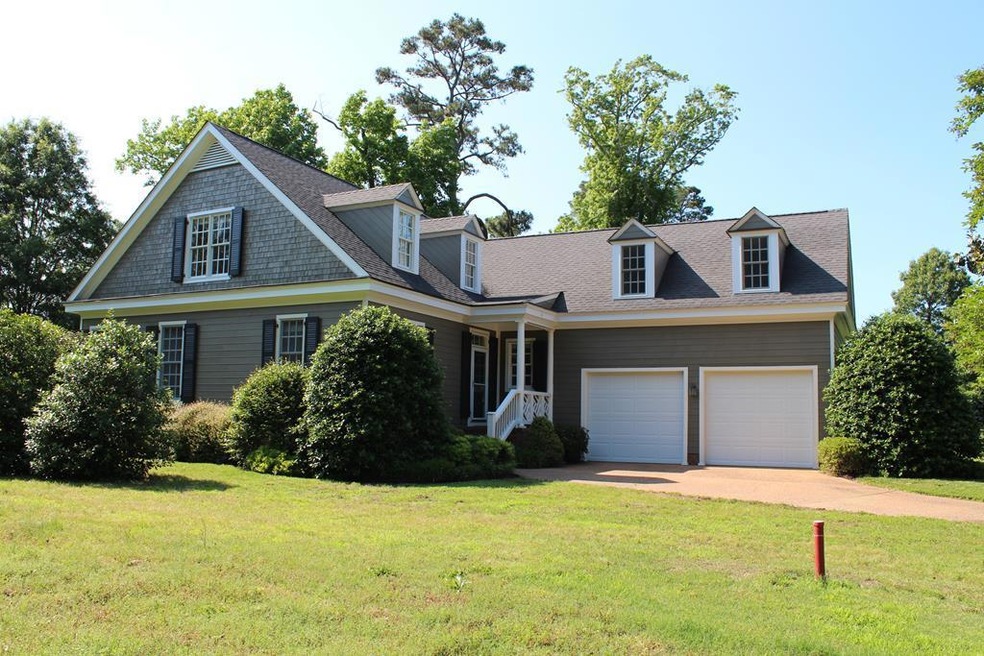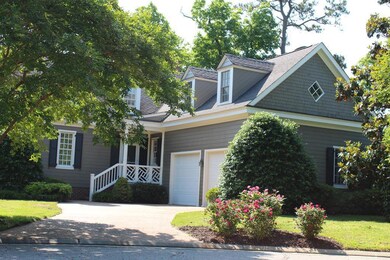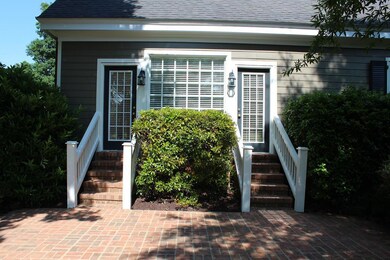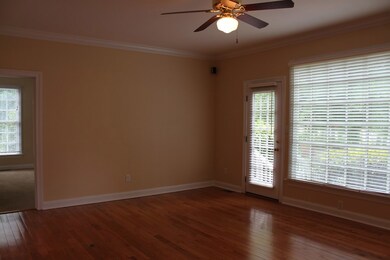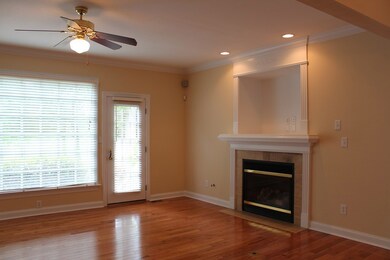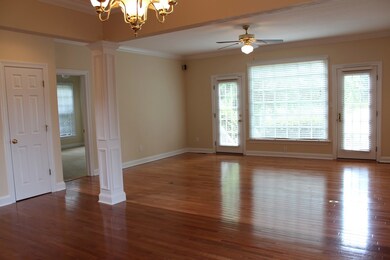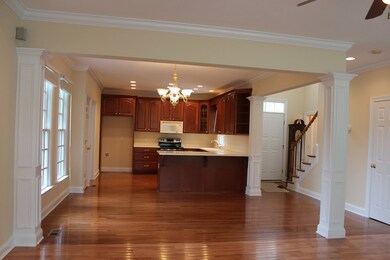
4 Inkberry Ct Cape Charles, VA 23310
Highlights
- Golf Course Community
- Tennis Courts
- Cape Cod Architecture
- Sandy Beach
- Outdoor Pool
- Wood Flooring
About This Home
As of October 2021This well maintained William E. Poole, Seaside Floor Plan is 3 BR/2.5BA and overlooks the second hole of Bay Creek's Jack Nicklaus Golf Course! 1st floor master bedroom with large master bath featuring Jacuzzi tub. Hardwood floors throughout and carpet in the master bedroom. Finished bonus room over the garage. Interior and exterior were painted just prior to listing home for sale. New Carrier HVAC and Hot Water Heater. New bath tub in the 2nd floor bathroom. Fireplace and surround sound speakers in the Living Room. Private backyard patio with mature landscaping. Bay Creek features 2 signature golf courses, 2+ mile private beach, pro shop/restaurant, members Beach Club and Fitness Center, walking/biking paths. Nearby Historical Town of Cape Charles and Kings Creek Marina.
Last Agent to Sell the Property
BAY CREEK REALTY License #0225105828 Listed on: 05/19/2018
Home Details
Home Type
- Single Family
Est. Annual Taxes
- $4,156
Year Built
- Built in 2004
Lot Details
- 9,767 Sq Ft Lot
- Sandy Beach
HOA Fees
- $150 Monthly HOA Fees
Parking
- 2 Car Attached Garage
- Open Parking
Home Design
- Cape Cod Architecture
- Composition Roof
- HardiePlank Type
Interior Spaces
- 2,200 Sq Ft Home
- 2-Story Property
- Bar
- Sheet Rock Walls or Ceilings
- Double Pane Windows
- Window Treatments
- Family Room with Fireplace
- Great Room
- Dining Room
- Crawl Space
Kitchen
- Range<<rangeHoodToken>>
- <<microwave>>
- Dishwasher
Flooring
- Wood
- Carpet
- Tile
Bedrooms and Bathrooms
- 3 Bedrooms
- Main Floor Bedroom
- Walk-In Closet
Laundry
- Dryer
- Washer
Home Security
- Burglar Security System
- Fire and Smoke Detector
Accessible Home Design
- Level Entry For Accessibility
Outdoor Features
- Outdoor Pool
- Tennis Courts
- Patio
Schools
- Kiptopeke Elementary School
- Northampton Middle School
- Northampton High School
Utilities
- Cooling Available
- Heat Pump System
- Electric Water Heater
- Cable TV Available
Listing and Financial Details
- Tax Lot 56
- $309,300 per year additional tax assessments
Community Details
Overview
- Bay Creek Association
- Bay Creek Hollies Village Subdivision
Recreation
- Golf Course Community
Ownership History
Purchase Details
Home Financials for this Owner
Home Financials are based on the most recent Mortgage that was taken out on this home.Purchase Details
Home Financials for this Owner
Home Financials are based on the most recent Mortgage that was taken out on this home.Similar Homes in Cape Charles, VA
Home Values in the Area
Average Home Value in this Area
Purchase History
| Date | Type | Sale Price | Title Company |
|---|---|---|---|
| Warranty Deed | $589,000 | A&N Title & Settlement | |
| Warranty Deed | $350,000 | Attorney |
Mortgage History
| Date | Status | Loan Amount | Loan Type |
|---|---|---|---|
| Previous Owner | $280,000 | New Conventional | |
| Previous Owner | $230,800 | New Conventional | |
| Previous Owner | $61,500 | Unknown | |
| Previous Owner | $240,000 | Credit Line Revolving |
Property History
| Date | Event | Price | Change | Sq Ft Price |
|---|---|---|---|---|
| 10/07/2021 10/07/21 | Sold | $589,000 | -3.4% | $250 / Sq Ft |
| 09/28/2021 09/28/21 | Pending | -- | -- | -- |
| 07/19/2021 07/19/21 | For Sale | $610,000 | +74.3% | $259 / Sq Ft |
| 08/17/2018 08/17/18 | Sold | $350,000 | 0.0% | $159 / Sq Ft |
| 08/08/2018 08/08/18 | Pending | -- | -- | -- |
| 05/19/2018 05/19/18 | For Sale | $350,000 | -- | $159 / Sq Ft |
Tax History Compared to Growth
Tax History
| Year | Tax Paid | Tax Assessment Tax Assessment Total Assessment is a certain percentage of the fair market value that is determined by local assessors to be the total taxable value of land and additions on the property. | Land | Improvement |
|---|---|---|---|---|
| 2024 | $4,156 | $606,700 | $96,400 | $510,300 |
| 2023 | $4,467 | $587,800 | $75,400 | $512,400 |
| 2022 | $4,467 | $587,800 | $75,400 | $512,400 |
| 2021 | $2,895 | $346,700 | $42,400 | $304,300 |
| 2020 | $2,895 | $346,700 | $42,400 | $304,300 |
| 2019 | $2,567 | $309,300 | $47,500 | $261,800 |
| 2018 | $2,567 | $309,300 | $47,500 | $261,800 |
| 2017 | $2,409 | $309,300 | $47,500 | $261,800 |
| 2016 | $864 | $290,300 | $47,400 | $242,900 |
| 2015 | -- | $290,300 | $47,400 | $242,900 |
| 2011 | -- | $486,100 | $183,000 | $303,100 |
Agents Affiliated with this Home
-
Eva Noonan

Seller's Agent in 2021
Eva Noonan
CHESAPEAKE PROPERTIES
(757) 757-2524
93 in this area
106 Total Sales
-
Thornton Stringfellow
T
Buyer's Agent in 2021
Thornton Stringfellow
BAY CREEK REALTY
107 in this area
114 Total Sales
-
Shanna Colls
S
Seller's Agent in 2018
Shanna Colls
BAY CREEK REALTY
(585) 506-6197
172 in this area
189 Total Sales
Map
Source: Eastern Shore Association of REALTORS®
MLS Number: 47775
APN: 90-5-56
- 0 Inkberry Ct Unit 52 63485
- 203 Blue Heaven Rd Unit 58
- 211 Blue Heaven Rd Unit 62
- 119 Blue Heaven Rd Unit 40
- 8 Perny Ct
- 100 Golden Bear Cir Unit 74
- 3B Connors Ct
- 227 Muirfield Dr Unit 14
- 232 Muirfield Dr Unit 114
- 237 Muirfield Dr Unit 19
- 154 Muirfield Dr
- 166 Muirfield Dr
- 158 Muirfield Dr
- 162 Muirfield Dr
- 104 Muirfield Dr
- 208 Muirfield Dr Unit 94
- 00 Burford Ct Unit 111
- 00 Burford Ct Unit 110
- 1 Carissa Ct Unit 1
- 12 Carissa Ct
