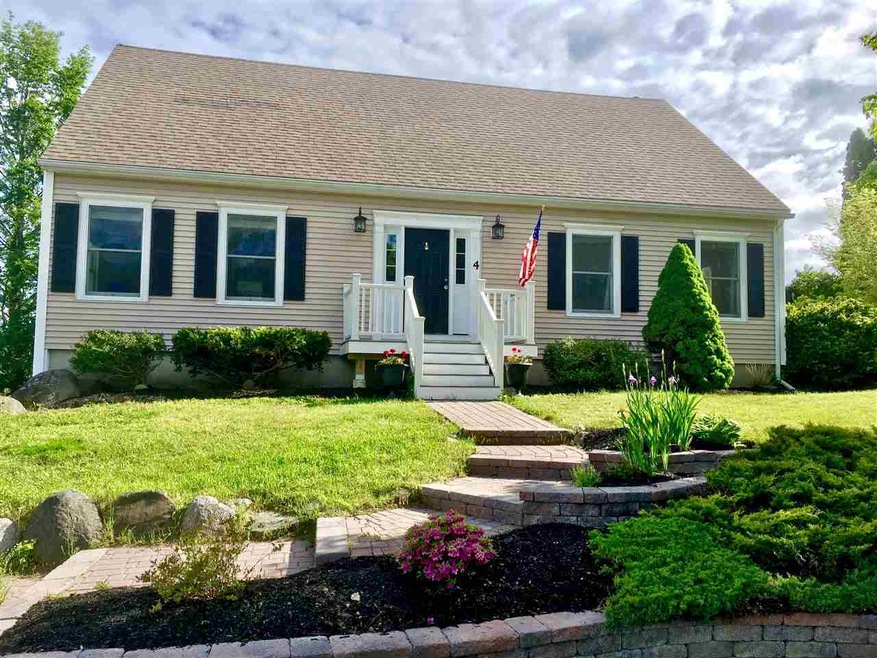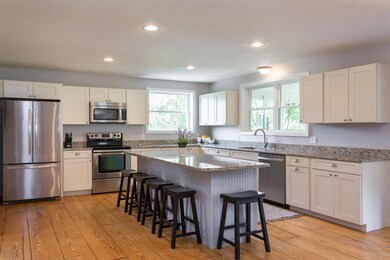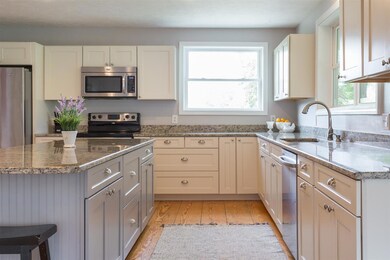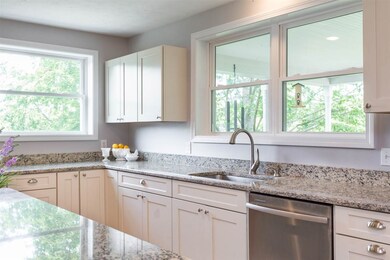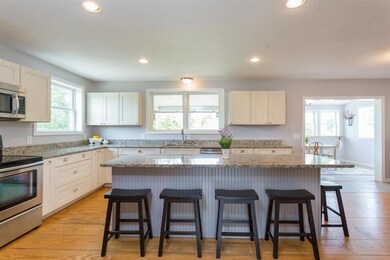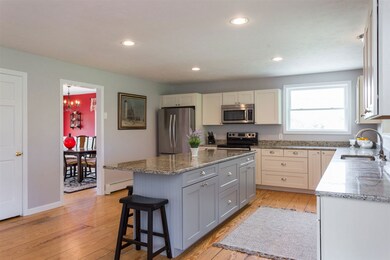
4 Iris Dr Stratham, NH 03885
Highlights
- Cape Cod Architecture
- Deck
- 2 Car Direct Access Garage
- Cooperative Middle School Rated A-
- Wood Flooring
- Cul-De-Sac
About This Home
As of June 2025Classic New England cape in a cul-de-sac neighborhood in the heart of Stratham! This spacious home offers three levels of finished living space and an open flow throughout the main living area, with wide pine floors and sun-filled rooms, creating a warm and welcoming feel the moment you walk in! At the heart of this home is a gorgeous new kitchen featuring stainless appliances, granite counter-tops and a huge center island - an amazing space for cooking, entertaining or dining in! The kitchen is open to the sunroom, which is the perfect place to relax with your morning coffee, and the big family room with a cozy fireplace and sliders leading to the deck and views looking out to the spectacular backyard! There is a large living room with big windows and french doors, a formal, elegant dining room plus a full bathroom - all on the first floor! On the second level, there are three large bedrooms, including a master with a huge walk-in closet, plus an additional room that is perfect as a guest bedroom, home office or bonus room! The finished lower level has two large rooms, making the space incredibly versatile. And with the warm weather here. you will love the big yard and outdoor space where you can enjoy gardening, hosting summer gatherings, playing a game of football and sitting around a fire making S'mores! A truly lovely property - Welcome Home to 4 Iris Drive!
Last Agent to Sell the Property
KW Coastal and Lakes & Mountains Realty Listed on: 06/09/2017

Home Details
Home Type
- Single Family
Est. Annual Taxes
- $7,479
Year Built
- Built in 1991
Lot Details
- 0.68 Acre Lot
- Cul-De-Sac
- Landscaped
- Lot Sloped Up
HOA Fees
- $42 Monthly HOA Fees
Parking
- 2 Car Direct Access Garage
- Automatic Garage Door Opener
Home Design
- Cape Cod Architecture
- Concrete Foundation
- Wood Frame Construction
- Shingle Roof
- Vinyl Siding
- Radon Mitigation System
Interior Spaces
- 2-Story Property
- Wood Burning Fireplace
- Blinds
- Fire and Smoke Detector
Kitchen
- Electric Range
- Microwave
- Dishwasher
- Kitchen Island
Flooring
- Wood
- Tile
Bedrooms and Bathrooms
- 3 Bedrooms
- Walk-In Closet
- 2 Full Bathrooms
Finished Basement
- Heated Basement
- Basement Fills Entire Space Under The House
- Connecting Stairway
- Interior Basement Entry
Outdoor Features
- Deck
- Shed
- Porch
Schools
- Stratham Memorial Elementary School
- Cooperative Middle School
- Exeter High School
Utilities
- Baseboard Heating
- Hot Water Heating System
- Heating System Uses Oil
- Water Heater
- Septic Tank
- Private Sewer
- Leach Field
Community Details
- Association fees include water
Listing and Financial Details
- Tax Block 000101
Ownership History
Purchase Details
Home Financials for this Owner
Home Financials are based on the most recent Mortgage that was taken out on this home.Purchase Details
Home Financials for this Owner
Home Financials are based on the most recent Mortgage that was taken out on this home.Purchase Details
Purchase Details
Home Financials for this Owner
Home Financials are based on the most recent Mortgage that was taken out on this home.Purchase Details
Similar Homes in Stratham, NH
Home Values in the Area
Average Home Value in this Area
Purchase History
| Date | Type | Sale Price | Title Company |
|---|---|---|---|
| Warranty Deed | $456,533 | -- | |
| Deed | $337,500 | -- | |
| Foreclosure Deed | $289,000 | -- | |
| Deed | $395,000 | -- | |
| Warranty Deed | $224,000 | -- |
Mortgage History
| Date | Status | Loan Amount | Loan Type |
|---|---|---|---|
| Open | $724,500 | Stand Alone Refi Refinance Of Original Loan | |
| Closed | $220,000 | Second Mortgage Made To Cover Down Payment | |
| Closed | $443,500 | Stand Alone Refi Refinance Of Original Loan | |
| Closed | $425,000 | Stand Alone Refi Refinance Of Original Loan | |
| Closed | $424,100 | New Conventional | |
| Previous Owner | $255,000 | Unknown | |
| Previous Owner | $270,000 | Purchase Money Mortgage | |
| Previous Owner | $395,000 | Purchase Money Mortgage |
Property History
| Date | Event | Price | Change | Sq Ft Price |
|---|---|---|---|---|
| 06/24/2025 06/24/25 | Sold | $805,000 | +0.6% | $270 / Sq Ft |
| 06/02/2025 06/02/25 | Pending | -- | -- | -- |
| 05/30/2025 05/30/25 | Price Changed | $799,900 | -3.0% | $268 / Sq Ft |
| 05/14/2025 05/14/25 | For Sale | $824,900 | +80.7% | $277 / Sq Ft |
| 07/07/2017 07/07/17 | Sold | $456,500 | +1.5% | $177 / Sq Ft |
| 06/13/2017 06/13/17 | Pending | -- | -- | -- |
| 06/09/2017 06/09/17 | For Sale | $449,900 | -- | $175 / Sq Ft |
Tax History Compared to Growth
Tax History
| Year | Tax Paid | Tax Assessment Tax Assessment Total Assessment is a certain percentage of the fair market value that is determined by local assessors to be the total taxable value of land and additions on the property. | Land | Improvement |
|---|---|---|---|---|
| 2024 | $10,709 | $816,200 | $389,300 | $426,900 |
| 2023 | $10,459 | $500,200 | $200,600 | $299,600 |
| 2022 | $9,333 | $498,800 | $200,600 | $298,200 |
| 2021 | $9,238 | $498,800 | $200,600 | $298,200 |
| 2020 | $6,473 | $487,100 | $200,600 | $286,500 |
| 2019 | $9,075 | $487,100 | $200,600 | $286,500 |
| 2018 | $7,839 | $373,300 | $129,100 | $244,200 |
| 2017 | $6,205 | $373,300 | $129,100 | $244,200 |
| 2016 | $5,041 | $366,600 | $129,100 | $237,500 |
| 2015 | $7,295 | $366,600 | $129,100 | $237,500 |
| 2014 | $7,299 | $366,600 | $129,100 | $237,500 |
| 2013 | $7,219 | $367,400 | $129,100 | $238,300 |
Agents Affiliated with this Home
-

Seller's Agent in 2025
Foss & Russell Group
BHHS Verani Seacoast
(603) 770-8600
4 in this area
97 Total Sales
-

Buyer's Agent in 2025
Tracey Boies
BHG Masiello Hampton
(603) 997-1721
6 in this area
122 Total Sales
-

Seller's Agent in 2017
Marci Francis
KW Coastal and Lakes & Mountains Realty
(802) 683-9187
37 in this area
101 Total Sales
-

Buyer's Agent in 2017
Jennifer Russell
BHHS Verani Seacoast
(603) 235-5764
1 in this area
89 Total Sales
Map
Source: PrimeMLS
MLS Number: 4639702
APN: STRH-000017-000101
- 2 Chase Ln
- 44 Tansy Ave
- 48 Tansy Ave
- 1 Point of Rocks Terrace
- 132 Portsmouth Ave
- 42 College Rd
- 23 Winding Brook Dr
- 44 High St
- 11 Evergreen Way
- 68 Peninsula Dr
- 60 Peninsula Dr
- 9 Peninsula Dr
- 85 College Rd
- 2 Trishas Way
- 8 Wingate Ct
- 00 Lovell Rd
- 64 Glengarry Dr
- 13 Glengarry Dr
- 9 Swamscott St
- 12 Dumbarton Oaks
