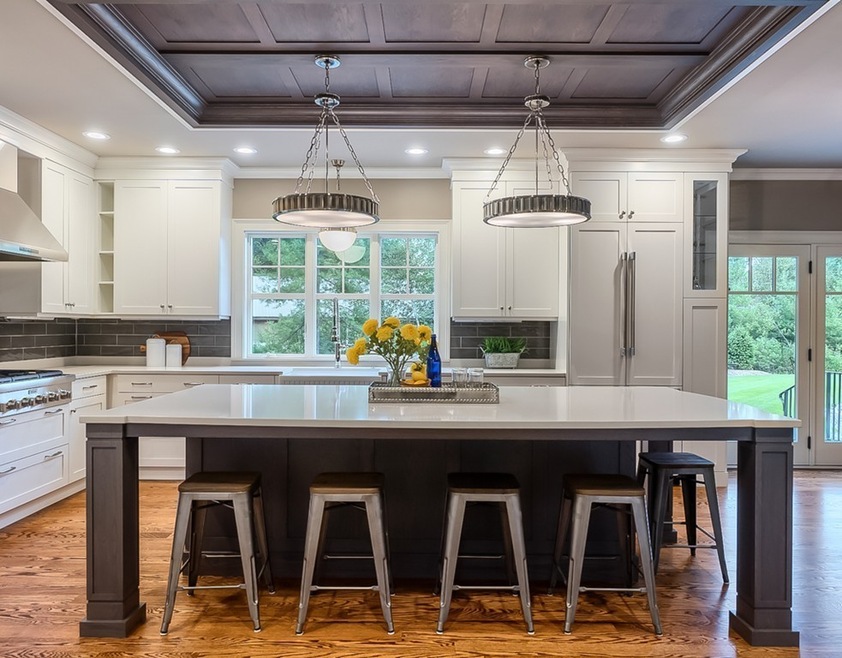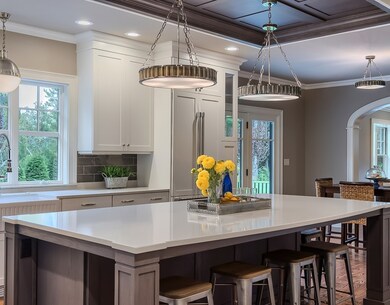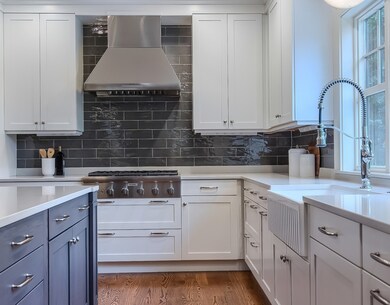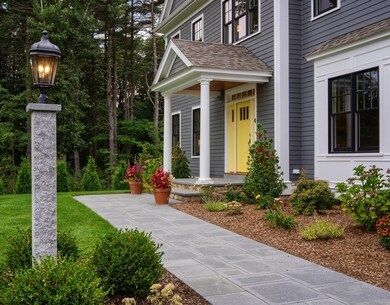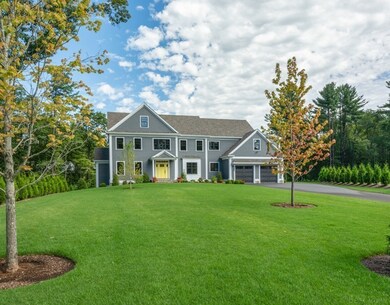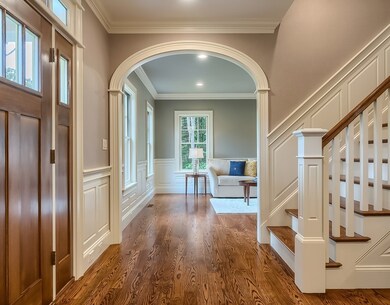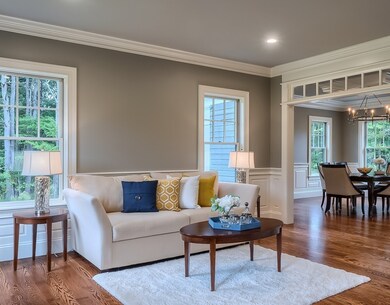
4 Isabella Ln Bedford, MA 01730
Estimated Value: $2,580,091 - $2,882,000
Highlights
- Landscaped Professionally
- Wood Flooring
- Security Service
- Lt. Elezer Davis Elementary School Rated A-
- Patio
- Tankless Water Heater
About This Home
As of April 2020Introducing the latest classically designed, refined property at Isabella Lane. Unique design touches include an entry way with sophisticated neutral textured wall covering, stunning millwork throughout, transom windows, beautiful wainscoting, and sublime dark hardwood flooring. Outstanding work spaces are found in the breathtaking and well equipped kitchen boasting 3 separate sinks and a butlers pantry which connects to the dining room. Gatherings are sure to be enjoyed in the welcoming family room which showcases a curved entry and coffered ceiling enhanced with painted wood tongue and groove. Among the 4 second floor bedrooms you'll find the Master Suite--an exceptional space consisting of a fireside bedroom, dressing room, dual walk-in closets and a decadent spa bath. This impressive home continues to the 3rd floor where you'll find the 5th bedroom, the 7th bathroom, and an incredible bonus room. Exterior grounds are adorned with granite patios and walkways. Magnificent must see!
Last Agent to Sell the Property
Barrett Sotheby's International Realty Listed on: 09/18/2019
Home Details
Home Type
- Single Family
Est. Annual Taxes
- $334
Year Built
- Built in 2018
Lot Details
- Landscaped Professionally
- Sprinkler System
Parking
- 2 Car Garage
Kitchen
- Built-In Oven
- Built-In Range
- Microwave
- Dishwasher
- Disposal
Flooring
- Wood
- Tile
Utilities
- Forced Air Heating and Cooling System
- Heating System Uses Gas
- Tankless Water Heater
- Cable TV Available
Additional Features
- Central Vacuum
- Patio
- Basement
Community Details
- Security Service
Listing and Financial Details
- Assessor Parcel Number M:002 P:0005-C
Similar Homes in Bedford, MA
Home Values in the Area
Average Home Value in this Area
Mortgage History
| Date | Status | Borrower | Loan Amount |
|---|---|---|---|
| Closed | Terrizzi Michael | $1,400,000 |
Property History
| Date | Event | Price | Change | Sq Ft Price |
|---|---|---|---|---|
| 04/16/2020 04/16/20 | Sold | $1,925,000 | -6.1% | $331 / Sq Ft |
| 03/09/2020 03/09/20 | Pending | -- | -- | -- |
| 03/04/2020 03/04/20 | Price Changed | $2,050,568 | -5.9% | $352 / Sq Ft |
| 09/18/2019 09/18/19 | For Sale | $2,178,000 | -- | $374 / Sq Ft |
Tax History Compared to Growth
Tax History
| Year | Tax Paid | Tax Assessment Tax Assessment Total Assessment is a certain percentage of the fair market value that is determined by local assessors to be the total taxable value of land and additions on the property. | Land | Improvement |
|---|---|---|---|---|
| 2025 | $334 | $2,770,600 | $541,400 | $2,229,200 |
| 2024 | $28,813 | $2,425,300 | $515,600 | $1,909,700 |
| 2023 | $25,349 | $2,031,200 | $485,300 | $1,545,900 |
| 2022 | $24,657 | $1,815,700 | $444,800 | $1,370,900 |
| 2021 | $24,185 | $1,787,500 | $444,800 | $1,342,700 |
| 2020 | $19,860 | $1,506,800 | $441,600 | $1,065,200 |
| 2019 | $11,740 | $905,900 | $441,600 | $464,300 |
| 2018 | $5,802 | $412,900 | $412,900 | $0 |
| 2017 | $5,166 | $348,800 | $348,800 | $0 |
| 2016 | $4,634 | $303,300 | $303,300 | $0 |
Agents Affiliated with this Home
-
Diane Cadogan Hughes

Seller's Agent in 2020
Diane Cadogan Hughes
Barrett Sotheby's International Realty
(781) 640-6580
33 in this area
80 Total Sales
-
Yari Korchnoy

Buyer's Agent in 2020
Yari Korchnoy
New England Premier Properties
(617) 335-8822
29 Total Sales
Map
Source: MLS Property Information Network (MLS PIN)
MLS Number: 72566934
APN: BEDF M:002 P:0005-C
- 3 Willow Ln
- 58 Dudley Rd
- 6 Macintosh Rd
- 14 Fox Run Rd
- 9 Timbercreek Ln
- 31 Timbercreek Rd
- 7 Alder Way Unit 159
- 3 Sinclair St
- 1 Fawn Cir
- 22 Osceola Ln
- 32 Marshall St
- 17 Keneson St
- 49 Tremont St
- 10 Dolan Rd
- 32 Gilman Rd
- 514 Middlesex Turnpike
- 599 Middlesex Turnpike
- 267 Carlisle Rd
- 6 Stearns Ln
- 11 Lakeside Rd
- 4 Isabella Ln
- 5 Isabella Ln
- 31 Chelmsford Rd
- 3 Isabella Ln
- 1 Isabella Ln
- 452 North Rd
- 348 Nashua Rd
- 460 North Rd
- 27 Chelmsford Rd
- 456 North Rd
- 476 North Rd
- 30 Chelmsford Rd
- 448 North Rd
- 1 Willow Ln
- 25 Chelmsford Rd
- 444 North Rd
- 346 Nashua Rd
- 346 Nashua Rd Unit 1
- 346 Nashua Rd Unit 346
- 395 Concord Rd
