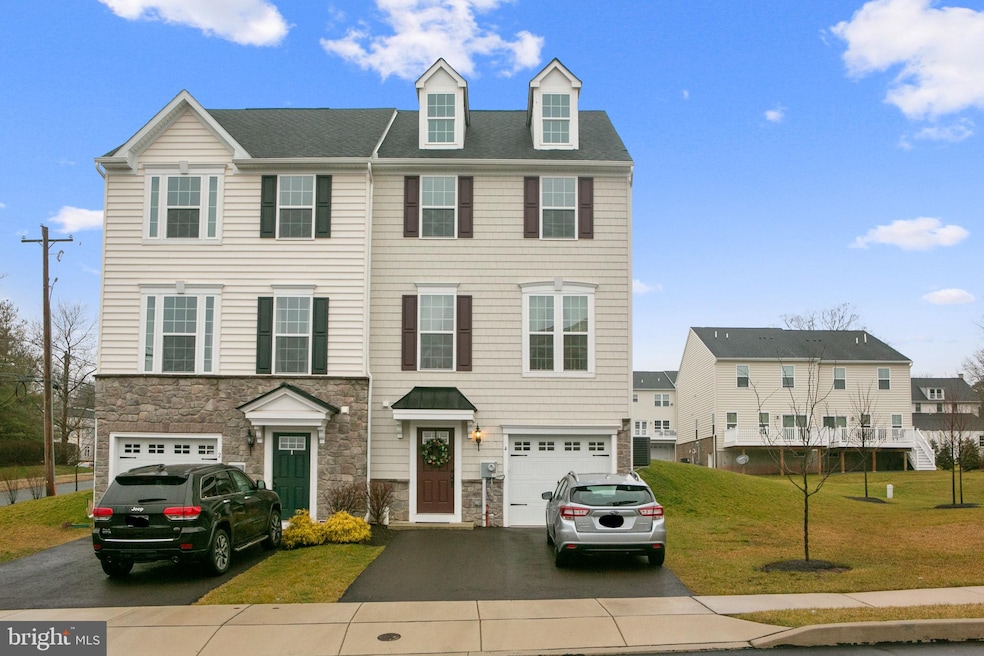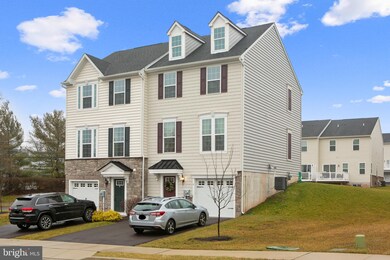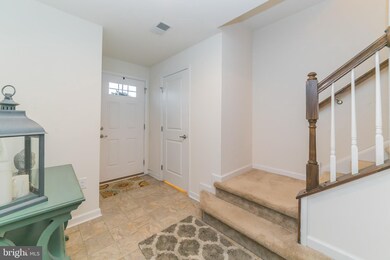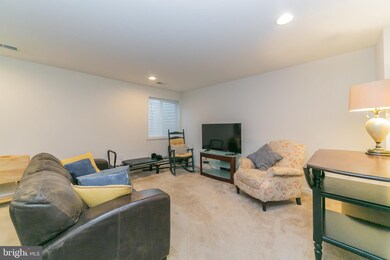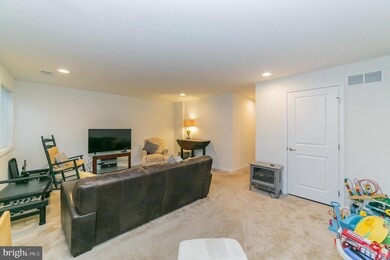
Estimated Value: $470,758 - $542,000
Highlights
- Open Floorplan
- Traditional Architecture
- Breakfast Area or Nook
- South Elementary School Rated A
- Wood Flooring
- Stainless Steel Appliances
About This Home
As of August 2020GREAT size town home in GREAT Location! Enjoy living in this 3 bedroom, 2.5 bath, twin home in sought out Main Street Crossing Development! The main level, open floor plan, features a great size living room with great natural lighting as well as recessed lighting flows seamlessly into the 42" maple cabinet kitchen with pull out drawers, granite counter tops, stainless steel appliances, French door refrigerator/freezer, double sink with disposal, large pantry and breakfast island with bar seating makes cooking your favorite meal seem like a dream. The kitchen and dining rooms feature recessed lighting, hardwood floors and a sliding glass door with access to the concrete patio and rear yard area - great for all your BBQ's cooking. The upper level features the spacious master suite with a large walk-in closet and a master bath with a dual sink vanity and walk-in double head glass shower. The Upper Level also consists of two more sizable bedrooms each with great closet space, another full bathroom with tub/shower combo and second floor laundry. The spacious entrance foyer has easy garage access, coat closet, half bath and the lower level also features a large family room with egress window and spacious storage closet. The one car garage with automated door opener, two car driveway parking and additional guest parking across the street make parking a breeze when entertaining. Main Street Crossing is conveniently located in walking distance to park, walking trail, Ursinus College, restaurants and shopping! Public transportation is close by as well. This is an opportunity you don't want to miss, all you have to do is move right in!
Townhouse Details
Home Type
- Townhome
Est. Annual Taxes
- $5,874
Year Built
- Built in 2017
Lot Details
- 724 Sq Ft Lot
- Lot Dimensions are 22.00 x 0.00
- Property is in good condition
HOA Fees
- $95 Monthly HOA Fees
Parking
- 1 Car Direct Access Garage
- Garage Door Opener
- Driveway
- Parking Lot
Home Design
- Semi-Detached or Twin Home
- Traditional Architecture
- Shingle Roof
- Vinyl Siding
Interior Spaces
- 2,260 Sq Ft Home
- Property has 3 Levels
- Open Floorplan
- Ceiling Fan
- Recessed Lighting
- Family Room
- Living Room
- Dining Room
- Finished Basement
- Basement Fills Entire Space Under The House
Kitchen
- Breakfast Area or Nook
- Gas Oven or Range
- Built-In Microwave
- Dishwasher
- Stainless Steel Appliances
- Kitchen Island
- Disposal
Flooring
- Wood
- Carpet
- Laminate
- Ceramic Tile
Bedrooms and Bathrooms
- 3 Bedrooms
- En-Suite Primary Bedroom
- En-Suite Bathroom
- Walk-In Closet
- Bathtub with Shower
Laundry
- Laundry Room
- Laundry on upper level
- Dryer
- Washer
Outdoor Features
- Patio
- Exterior Lighting
Utilities
- Forced Air Heating and Cooling System
- Cooling System Utilizes Natural Gas
- 200+ Amp Service
- Electric Water Heater
Community Details
- $500 Capital Contribution Fee
- Association fees include all ground fee, common area maintenance, lawn maintenance, management, snow removal
- Main Street Crossing Subdivision
Listing and Financial Details
- Tax Lot 111
- Assessor Parcel Number 23-00-00391-063
Ownership History
Purchase Details
Home Financials for this Owner
Home Financials are based on the most recent Mortgage that was taken out on this home.Purchase Details
Purchase Details
Home Financials for this Owner
Home Financials are based on the most recent Mortgage that was taken out on this home.Purchase Details
Similar Homes in Collegeville, PA
Home Values in the Area
Average Home Value in this Area
Purchase History
| Date | Buyer | Sale Price | Title Company |
|---|---|---|---|
| Oreal Llc | $345,000 | None Available | |
| Main Street Crossing Community Assn | -- | None Available | |
| Pendrak Elaine G | $319,315 | -- | |
| Nvr Inc | $230,000 | None Available |
Mortgage History
| Date | Status | Borrower | Loan Amount |
|---|---|---|---|
| Previous Owner | Pendrak Elaine G | $271,417 |
Property History
| Date | Event | Price | Change | Sq Ft Price |
|---|---|---|---|---|
| 08/13/2020 08/13/20 | Sold | $345,000 | -1.1% | $153 / Sq Ft |
| 07/23/2020 07/23/20 | Pending | -- | -- | -- |
| 06/11/2020 06/11/20 | For Sale | $349,000 | 0.0% | $154 / Sq Ft |
| 11/20/2017 11/20/17 | Rented | $2,200 | -99.3% | -- |
| 11/20/2017 11/20/17 | Under Contract | -- | -- | -- |
| 10/31/2017 10/31/17 | Sold | $319,315 | 0.0% | $168 / Sq Ft |
| 10/25/2017 10/25/17 | For Rent | $2,400 | 0.0% | -- |
| 03/15/2017 03/15/17 | Price Changed | $309,990 | -7.5% | $163 / Sq Ft |
| 03/10/2017 03/10/17 | Pending | -- | -- | -- |
| 02/17/2017 02/17/17 | For Sale | $334,990 | -- | $176 / Sq Ft |
Tax History Compared to Growth
Tax History
| Year | Tax Paid | Tax Assessment Tax Assessment Total Assessment is a certain percentage of the fair market value that is determined by local assessors to be the total taxable value of land and additions on the property. | Land | Improvement |
|---|---|---|---|---|
| 2024 | $6,490 | $154,420 | -- | -- |
| 2023 | $6,338 | $154,420 | $0 | $0 |
| 2022 | $6,197 | $154,420 | $0 | $0 |
| 2021 | $6,100 | $154,420 | $0 | $0 |
| 2020 | $5,874 | $154,420 | $0 | $0 |
| 2019 | $5,798 | $154,420 | $0 | $0 |
| 2018 | $5,798 | $154,420 | $0 | $0 |
Agents Affiliated with this Home
-
Al LaBrusciano

Seller's Agent in 2020
Al LaBrusciano
Keller Williams Real Estate-Blue Bell
(215) 817-0320
5 in this area
379 Total Sales
-
Ursula LaBrusciano
U
Buyer Co-Listing Agent in 2020
Ursula LaBrusciano
Keller Williams Real Estate-Blue Bell
(215) 901-3546
5 in this area
197 Total Sales
-
Daniel Emmerson

Seller's Agent in 2017
Daniel Emmerson
NVR Services, Inc.
(610) 484-5250
147 Total Sales
-
Janet Brooks

Seller's Agent in 2017
Janet Brooks
RE/MAX
(215) 527-8916
2 Total Sales
Map
Source: Bright MLS
MLS Number: PAMC649276
APN: 23-00-00391-063
- 944 E Main St
- 34 Jacob Way
- 29 E 1st Ave Unit C- 217
- 29 E 1st Ave Unit 103
- 137 E 1st Ave
- 48 College Ave
- 131 E 1st Ave Unit 14
- 105 W 3rd Ave
- 613 Hamilton Ct
- 112 Harvard Dr
- 42 E 5th Ave
- 361 E 9th Ave
- 301 Richard Way
- 660 1st Ave
- 22 Addison Ln
- 311 Chestnut St
- 1799 Morgan Ln
- 150 Larkin Ln
- 345 Neborlea Way
- 79 Cherry Ave
