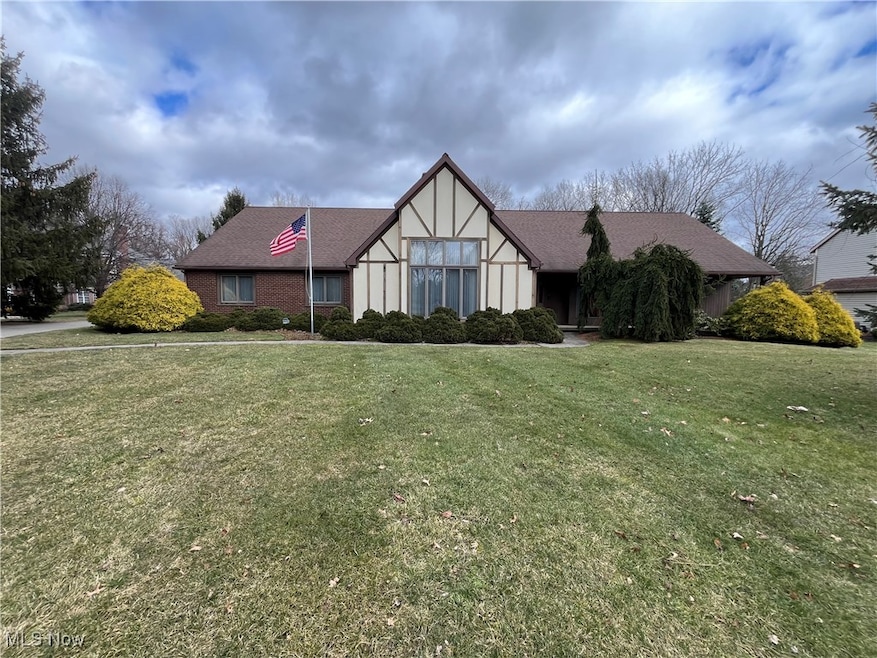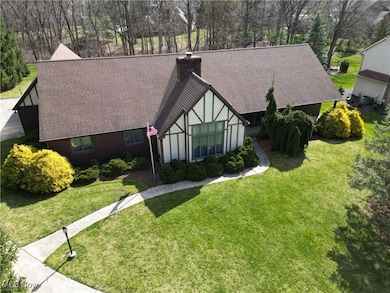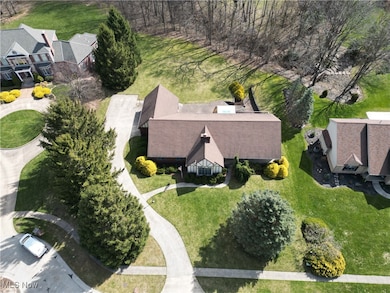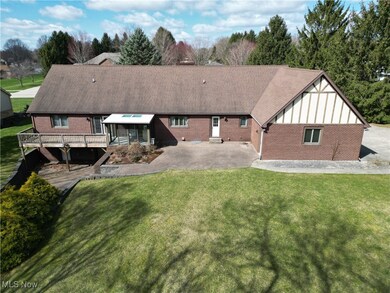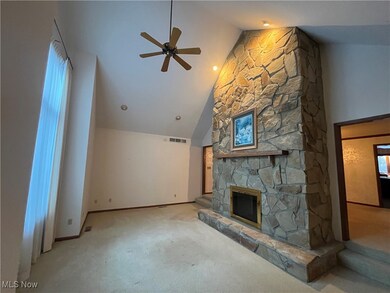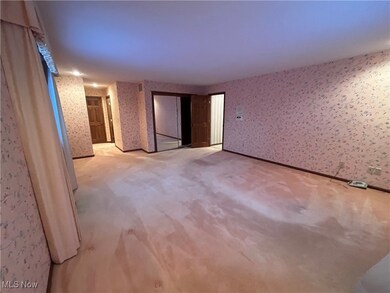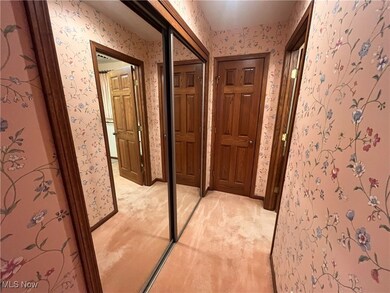
4 Jamie Way Norwalk, OH 44857
Highlights
- 0.65 Acre Lot
- No HOA
- Forced Air Heating and Cooling System
- 1 Fireplace
- 3 Car Direct Access Garage
- Geothermal Heating and Cooling
About This Home
As of May 2025YOU DON'T WANT TO MISS THIS ONE!Welcome to 4 Jamie Way, a well-maintained single-story brick home in the highly sought-after Executive Neighborhood on Norwalk's south side. This 4 bed, 5 bath (3 full / 2 half ) home offers a spacious layout with plenty of potential to make it your own. Quality craftsmanship throughout.Imagine the memories you'll make in this one-of-a-kind high vaulted living room complete with fieldstone fireplace. Additional features include three-season room with adjoining deck, 3 car oversized attached garage, and laundry on first floor.Extra livable space in the walkout finished basement complete with 4th bedroom, full bath, two offices (one has potential for a 5th bedroom), expansive family room with wet bar, and plenty of extra storage. While move-in ready, this one-owner property offers a fantastic opportunity for a modern refresh to bring out its full potential. Conveniently located near Fisher-Titus Medical Center and Norwalk Reservoir Park.
Last Agent to Sell the Property
RE/MAX Quality Realty Brokerage Email: 419-663-3536 ellencoffman@remax.net License #2023004059 Listed on: 02/28/2025

Home Details
Home Type
- Single Family
Est. Annual Taxes
- $6,626
Year Built
- Built in 1988
Lot Details
- 0.65 Acre Lot
Parking
- 3 Car Direct Access Garage
Home Design
- Brick Exterior Construction
- Asphalt Roof
- Stucco
Interior Spaces
- 1-Story Property
- 1 Fireplace
- Partial Basement
Kitchen
- Dishwasher
- Disposal
Bedrooms and Bathrooms
- 4 Bedrooms | 3 Main Level Bedrooms
- 5 Bathrooms
Utilities
- Forced Air Heating and Cooling System
- Geothermal Heating and Cooling
Community Details
- No Home Owners Association
- Executive Estates Sub Ph #5 Subdivision
Listing and Financial Details
- Assessor Parcel Number 33-004C-01-029-1100
Ownership History
Purchase Details
Home Financials for this Owner
Home Financials are based on the most recent Mortgage that was taken out on this home.Purchase Details
Purchase Details
Similar Home in Norwalk, OH
Home Values in the Area
Average Home Value in this Area
Purchase History
| Date | Type | Sale Price | Title Company |
|---|---|---|---|
| Fiduciary Deed | $440,000 | Ohio Real Title | |
| Quit Claim Deed | -- | -- | |
| Deed | -- | -- |
Mortgage History
| Date | Status | Loan Amount | Loan Type |
|---|---|---|---|
| Open | $239,000 | New Conventional |
Property History
| Date | Event | Price | Change | Sq Ft Price |
|---|---|---|---|---|
| 05/07/2025 05/07/25 | Sold | $440,000 | -6.4% | $104 / Sq Ft |
| 04/13/2025 04/13/25 | Pending | -- | -- | -- |
| 03/29/2025 03/29/25 | Price Changed | $470,000 | -5.1% | $111 / Sq Ft |
| 02/28/2025 02/28/25 | For Sale | $495,000 | -- | $117 / Sq Ft |
Tax History Compared to Growth
Tax History
| Year | Tax Paid | Tax Assessment Tax Assessment Total Assessment is a certain percentage of the fair market value that is determined by local assessors to be the total taxable value of land and additions on the property. | Land | Improvement |
|---|---|---|---|---|
| 2024 | $6,626 | $172,140 | $22,770 | $149,370 |
| 2023 | $6,626 | $131,420 | $17,520 | $113,900 |
| 2022 | $4,944 | $131,420 | $17,520 | $113,900 |
| 2021 | $4,947 | $131,420 | $17,520 | $113,900 |
| 2020 | $5,068 | $128,300 | $16,020 | $112,280 |
| 2019 | $4,956 | $128,300 | $16,020 | $112,280 |
| 2018 | $4,869 | $128,300 | $16,020 | $112,280 |
| 2017 | $4,255 | $112,880 | $16,020 | $96,860 |
| 2016 | $4,176 | $112,880 | $16,020 | $96,860 |
| 2015 | $4,175 | $112,880 | $16,020 | $96,860 |
| 2014 | $4,404 | $117,680 | $13,970 | $103,710 |
| 2013 | $3,827 | $117,680 | $13,970 | $103,710 |
Agents Affiliated with this Home
-
Patrick Spettel

Seller's Agent in 2025
Patrick Spettel
RE/MAX
(419) 677-9060
1 in this area
2 Total Sales
-
Cindy Mustafa

Buyer's Agent in 2025
Cindy Mustafa
Keller Williams Chervenic Rlty
(216) 408-1513
1 in this area
134 Total Sales
-
Mo Mustafa
M
Buyer Co-Listing Agent in 2025
Mo Mustafa
Keller Williams Chervenic Rlty
(216) 337-0469
1 in this area
119 Total Sales
Map
Source: MLS Now
MLS Number: 5104157
APN: 33-004C-01-029-1100
- 7 Executive Village Ct
- 2 Executive Village Ct Unit B
- 2 Executive Village Ct Unit A
- 2A Executive Village Ct
- 10 Hampton Way
- 431 Old State Rd S
- 6 Breezewood Dr
- 85 Woodlawn Ave
- 60 Corwin St
- 36 Rosedale Blvd
- 0 Cleveland Rd
- 31 Walnut St
- 123 E Main St
- 27 Whitefield Blvd
- 107 A & B Wooster St
- 177 Collingwood Ave
- 2824 S Meadow Ln
- 111 W Main St
- 0 N Hester St Unit 20235247
- 0 N Hester St Unit 4411106
