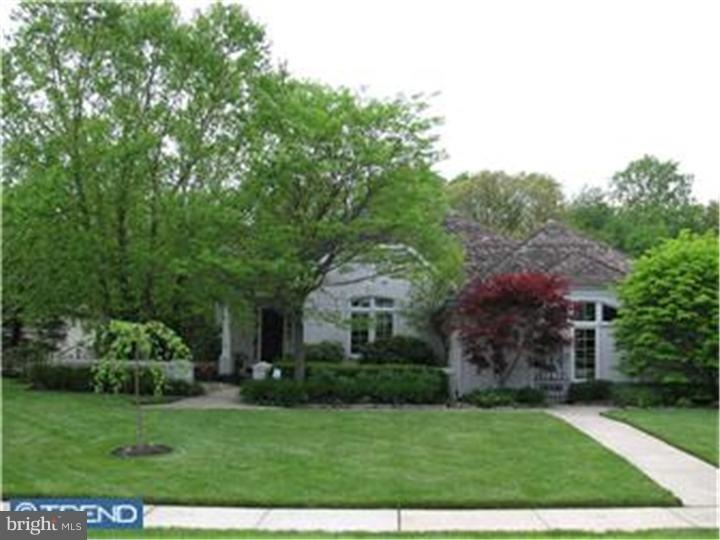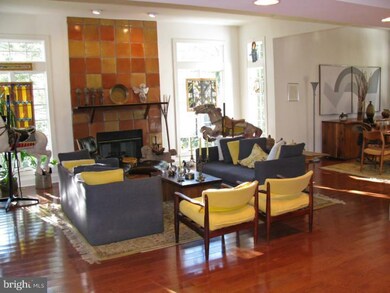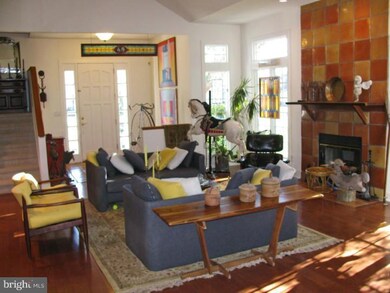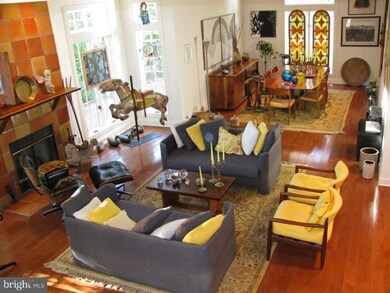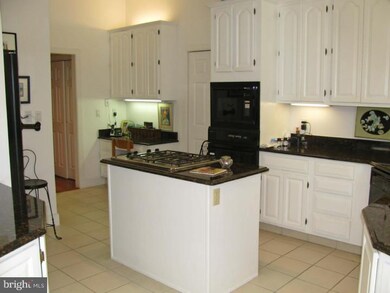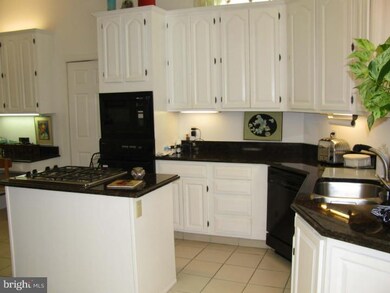
Highlights
- In Ground Pool
- Deck
- Cathedral Ceiling
- Lenape High School Rated A-
- Contemporary Architecture
- Wood Flooring
About This Home
As of June 2024Dramatic 3 bedroom, 3 full bath ranch with loft! Wonderful open floor plan with vaulted,tray and cathedral ceilings. Living room with gas fireplace, gracious formal dining room with hardwood floor. Island kitchen with granite counters and large breakfast room with skylights overlooking beautiful grounds with in-ground pool, spa, deck and fenced yard backing to woods. Master suite with 2 walk-in closets, luxurious master bath with skylights, whirlpool tub & marble shower. Finished walk-out basement with full bath, office & wine closet. 2 car oversized garage and more. Association fee includes; Mowing of your lawn as well as snow removal of street, sidewalks and driveway. Short Sale has been approved by Seller's Mortgage Co.
Last Agent to Sell the Property
Sandy Levenson
BHHS Fox & Roach-Cherry Hill License #TREND:CLEVENSA Listed on: 11/18/2013
Last Buyer's Agent
JOSEPH EMMERLING
BHHS Fox & Roach - Haddonfield
Home Details
Home Type
- Single Family
Est. Annual Taxes
- $12,772
Year Built
- Built in 1992
Lot Details
- 0.46 Acre Lot
- Sprinkler System
- Back Yard
- Property is in good condition
HOA Fees
- $100 Monthly HOA Fees
Parking
- 2 Car Attached Garage
- Oversized Parking
- Garage Door Opener
- Driveway
- On-Street Parking
Home Design
- Contemporary Architecture
- Shingle Roof
- Stucco
Interior Spaces
- 2,451 Sq Ft Home
- Property has 1 Level
- Cathedral Ceiling
- Ceiling Fan
- Skylights
- Gas Fireplace
- Family Room
- Living Room
- Dining Room
- Home Security System
- Laundry on main level
Kitchen
- Butlers Pantry
- Self-Cleaning Oven
- Cooktop
- Kitchen Island
- Trash Compactor
Flooring
- Wood
- Wall to Wall Carpet
- Tile or Brick
Bedrooms and Bathrooms
- 3 Bedrooms
- En-Suite Primary Bedroom
- En-Suite Bathroom
- 3 Full Bathrooms
Finished Basement
- Basement Fills Entire Space Under The House
- Exterior Basement Entry
Outdoor Features
- In Ground Pool
- Deck
- Exterior Lighting
Schools
- Larchmont Elementary School
- Mount Laurel Hartford Middle School
Utilities
- Forced Air Heating and Cooling System
- Heating System Uses Gas
- Natural Gas Water Heater
Community Details
- Association fees include common area maintenance, lawn maintenance, snow removal, trash
- Laurelton Subdivision, Laurien Floorplan
Listing and Financial Details
- Tax Lot 00002
- Assessor Parcel Number 24-00407 01-00002
Ownership History
Purchase Details
Home Financials for this Owner
Home Financials are based on the most recent Mortgage that was taken out on this home.Purchase Details
Home Financials for this Owner
Home Financials are based on the most recent Mortgage that was taken out on this home.Purchase Details
Home Financials for this Owner
Home Financials are based on the most recent Mortgage that was taken out on this home.Purchase Details
Purchase Details
Purchase Details
Home Financials for this Owner
Home Financials are based on the most recent Mortgage that was taken out on this home.Purchase Details
Similar Homes in Mount Laurel, NJ
Home Values in the Area
Average Home Value in this Area
Purchase History
| Date | Type | Sale Price | Title Company |
|---|---|---|---|
| Deed | $825,000 | Trident Land Transfer | |
| Deed | $455,000 | Foundation Title | |
| Bargain Sale Deed | $394,756 | -- | |
| Interfamily Deed Transfer | -- | None Available | |
| Interfamily Deed Transfer | -- | None Available | |
| Bargain Sale Deed | $575,000 | Surety Title Corp | |
| Interfamily Deed Transfer | -- | -- |
Mortgage History
| Date | Status | Loan Amount | Loan Type |
|---|---|---|---|
| Open | $225,000 | New Conventional | |
| Previous Owner | $200,000 | Credit Line Revolving | |
| Previous Owner | $150,000 | Credit Line Revolving | |
| Previous Owner | $50,000 | Credit Line Revolving | |
| Previous Owner | $780,000 | Reverse Mortgage Home Equity Conversion Mortgage | |
| Previous Owner | $460,000 | Fannie Mae Freddie Mac | |
| Previous Owner | $435,000 | Credit Line Revolving | |
| Previous Owner | $50,000 | Credit Line Revolving | |
| Closed | $0 | No Value Available |
Property History
| Date | Event | Price | Change | Sq Ft Price |
|---|---|---|---|---|
| 06/12/2024 06/12/24 | Sold | $825,000 | +10.0% | $295 / Sq Ft |
| 05/21/2024 05/21/24 | Pending | -- | -- | -- |
| 05/17/2024 05/17/24 | For Sale | $749,900 | +64.8% | $268 / Sq Ft |
| 10/10/2018 10/10/18 | Sold | $455,000 | -4.2% | $163 / Sq Ft |
| 09/01/2018 09/01/18 | Pending | -- | -- | -- |
| 08/22/2018 08/22/18 | For Sale | $475,000 | +20.3% | $170 / Sq Ft |
| 03/24/2014 03/24/14 | Sold | $395,000 | 0.0% | $161 / Sq Ft |
| 02/17/2014 02/17/14 | Pending | -- | -- | -- |
| 11/18/2013 11/18/13 | For Sale | $395,000 | -- | $161 / Sq Ft |
Tax History Compared to Growth
Tax History
| Year | Tax Paid | Tax Assessment Tax Assessment Total Assessment is a certain percentage of the fair market value that is determined by local assessors to be the total taxable value of land and additions on the property. | Land | Improvement |
|---|---|---|---|---|
| 2024 | $13,753 | $452,700 | $132,000 | $320,700 |
| 2023 | $13,753 | $452,700 | $132,000 | $320,700 |
| 2022 | $13,708 | $452,700 | $132,000 | $320,700 |
| 2021 | $13,434 | $452,700 | $132,000 | $320,700 |
| 2020 | $13,187 | $452,700 | $132,000 | $320,700 |
| 2019 | $13,051 | $452,700 | $132,000 | $320,700 |
| 2018 | $12,952 | $452,700 | $132,000 | $320,700 |
| 2017 | $12,617 | $452,700 | $132,000 | $320,700 |
| 2016 | $12,427 | $452,700 | $132,000 | $320,700 |
| 2015 | $12,282 | $452,700 | $132,000 | $320,700 |
| 2014 | $12,160 | $452,700 | $132,000 | $320,700 |
Agents Affiliated with this Home
-
Dorothy MacQuade

Seller's Agent in 2024
Dorothy MacQuade
Century 21 Alliance-Medford
(609) 410-0986
2 in this area
161 Total Sales
-
Brenda Bencini

Seller Co-Listing Agent in 2024
Brenda Bencini
Century 21 Alliance-Medford
(609) 230-3588
2 in this area
165 Total Sales
-
Jody Pagliuso

Buyer's Agent in 2024
Jody Pagliuso
BHHS Fox & Roach
(609) 410-9573
3 in this area
167 Total Sales
-
Jacqueline Smoyer

Seller's Agent in 2018
Jacqueline Smoyer
Weichert Corporate
(856) 296-7226
125 in this area
315 Total Sales
-
S
Seller's Agent in 2014
Sandy Levenson
BHHS Fox & Roach
-
J
Buyer's Agent in 2014
JOSEPH EMMERLING
BHHS Fox & Roach
Map
Source: Bright MLS
MLS Number: 1003654056
APN: 24-00407-01-00002
- 20 Jazz Way
- 57 Bolz Ct
- 216 Martins Way Unit 216
- 143 Banwell Ln
- 605A Ralston Dr Unit A
- 4 Hartzel Ct
- 1201A Ralston Dr
- 1801A Ralston Dr Unit 1801A
- 8 Conover Ct
- 26 Sheffield La
- 111 Ashby Ct Unit 111
- 1 Wembley Dr
- 31 Teddington Way
- 329B Delancey Place Unit 329B
- 312 B Mitten La
- 312B Delancey Place
- 349 Hartford Rd
- 247 Everly Ct
- 2003A Sutton Place
- 206B Derry Hill Ct Unit 206
