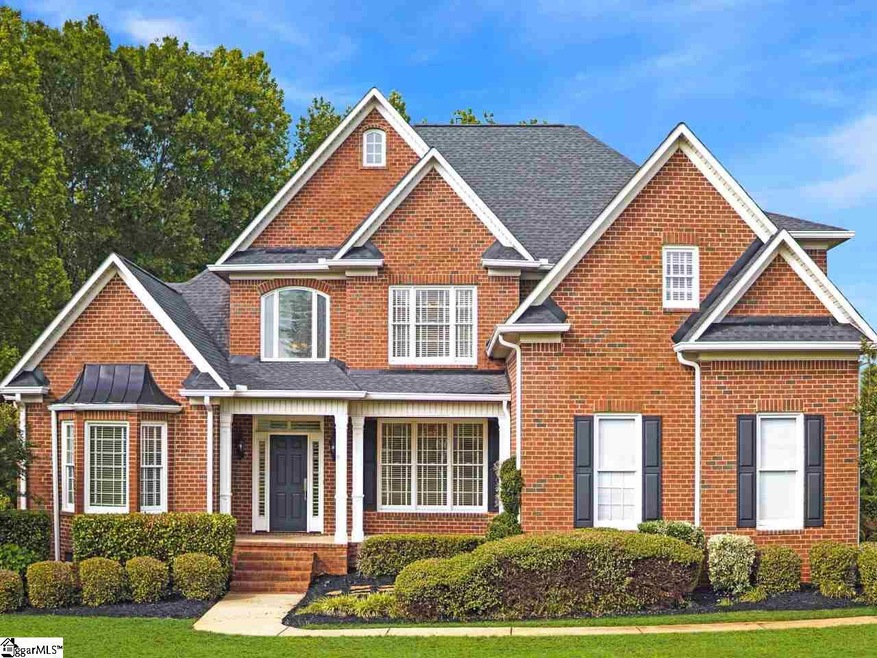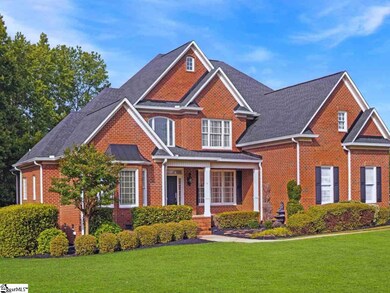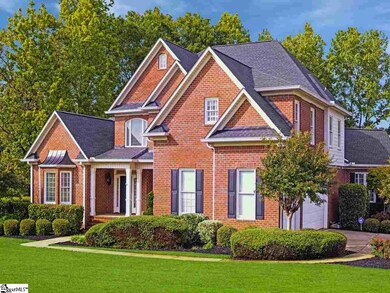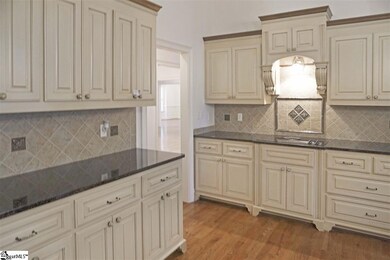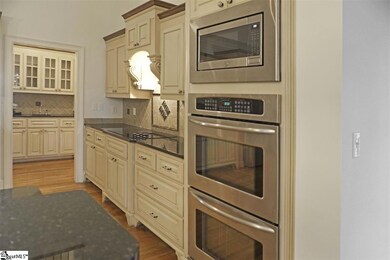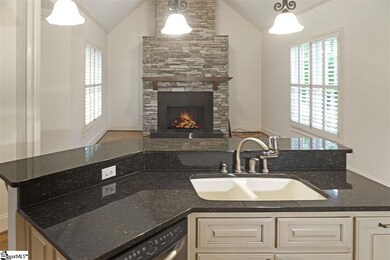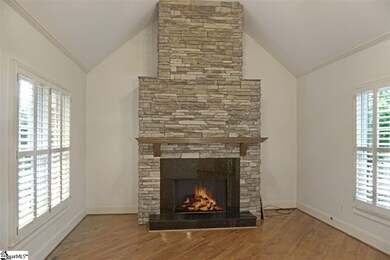
4 Jenkins Farm Way Simpsonville, SC 29680
Estimated Value: $666,000 - $786,000
Highlights
- 1.6 Acre Lot
- Open Floorplan
- Traditional Architecture
- Fork Shoals School Rated A-
- Deck
- Wood Flooring
About This Home
As of August 2020This beautifully maintained home comes with 5 bedrooms, 3 1/2 baths, and sits on nearly 2 acres of land near the heart of Simpsonville! The home has just been updated with a brand new roof, new carpet in the Master and on the entire second floor, as well as fresh paint throughout the majority of the house. The lot is unbelievably spacious and is exceptionally private. The moment you enter this home, you are greeted with accents that will make you feel like you've traveled to the Mediterranean! From the kitchen to the master bathroom, you will fall in love with the gorgeous design of this home. There are also two living rooms (each with their own fireplace), a sun room, a butler's pantry, and a 5th bedroom upstairs that could be used as a media room. The crawlspace of this home allows for an abundance of storage and has been extremely well taken care of. Schedule your showing today to see this wonderful, custom home!
Last Agent to Sell the Property
Real Broker, LLC License #97305 Listed on: 05/21/2020

Home Details
Home Type
- Single Family
Est. Annual Taxes
- $3,031
Year Built
- 2005
Lot Details
- 1.6 Acre Lot
- Gentle Sloping Lot
- Few Trees
HOA Fees
- $29 Monthly HOA Fees
Parking
- 3 Car Attached Garage
Home Design
- Traditional Architecture
- Brick Exterior Construction
- Architectural Shingle Roof
Interior Spaces
- 4,051 Sq Ft Home
- 4,000-4,199 Sq Ft Home
- 2-Story Property
- Open Floorplan
- Wet Bar
- Tray Ceiling
- Smooth Ceilings
- 2 Fireplaces
- Gas Log Fireplace
- Two Story Entrance Foyer
- Living Room
- Breakfast Room
- Dining Room
- Den
- Sun or Florida Room
- Crawl Space
- Storage In Attic
- Fire and Smoke Detector
Kitchen
- Electric Oven
- Electric Cooktop
- Built-In Microwave
- Granite Countertops
Flooring
- Wood
- Carpet
Bedrooms and Bathrooms
- 5 Bedrooms | 1 Primary Bedroom on Main
- Walk-In Closet
- Primary Bathroom is a Full Bathroom
- 3.5 Bathrooms
- Dual Vanity Sinks in Primary Bathroom
- Separate Shower
Laundry
- Laundry Room
- Laundry on main level
- Sink Near Laundry
Outdoor Features
- Deck
- Front Porch
Utilities
- Central Air
- Heating Available
- Gas Water Heater
Community Details
Overview
- Jenkins Farm Subdivision
- Mandatory home owners association
Amenities
- Common Area
Ownership History
Purchase Details
Home Financials for this Owner
Home Financials are based on the most recent Mortgage that was taken out on this home.Purchase Details
Purchase Details
Purchase Details
Similar Homes in Simpsonville, SC
Home Values in the Area
Average Home Value in this Area
Purchase History
| Date | Buyer | Sale Price | Title Company |
|---|---|---|---|
| Klue Natalie Daniels | $505,000 | None Available | |
| Connell Robert E | $479,270 | None Available | |
| Langston Dean R | $50,000 | None Available | |
| Carolina Dream Home Builders I | $47,975 | -- |
Mortgage History
| Date | Status | Borrower | Loan Amount |
|---|---|---|---|
| Open | Klue Natalie Daniels | $404,000 |
Property History
| Date | Event | Price | Change | Sq Ft Price |
|---|---|---|---|---|
| 08/28/2020 08/28/20 | Sold | $505,000 | -4.7% | $126 / Sq Ft |
| 08/22/2020 08/22/20 | For Sale | $529,900 | +4.9% | $132 / Sq Ft |
| 08/22/2020 08/22/20 | Off Market | $505,000 | -- | -- |
| 07/09/2020 07/09/20 | Price Changed | $529,900 | -2.8% | $132 / Sq Ft |
| 05/21/2020 05/21/20 | For Sale | $544,900 | -- | $136 / Sq Ft |
Tax History Compared to Growth
Tax History
| Year | Tax Paid | Tax Assessment Tax Assessment Total Assessment is a certain percentage of the fair market value that is determined by local assessors to be the total taxable value of land and additions on the property. | Land | Improvement |
|---|---|---|---|---|
| 2024 | $3,236 | $20,130 | $4,400 | $15,730 |
| 2023 | $3,236 | $20,130 | $4,400 | $15,730 |
| 2022 | $3,144 | $20,130 | $4,400 | $15,730 |
| 2021 | $3,031 | $20,130 | $4,400 | $15,730 |
| 2020 | $3,031 | $21,120 | $4,400 | $16,720 |
| 2019 | $3,031 | $21,120 | $4,400 | $16,720 |
| 2018 | $3,023 | $21,120 | $4,400 | $16,720 |
| 2017 | $3,023 | $21,120 | $4,400 | $16,720 |
| 2016 | $2,691 | $527,930 | $110,000 | $417,930 |
| 2015 | $2,590 | $527,930 | $110,000 | $417,930 |
| 2014 | $2,176 | $462,260 | $58,000 | $404,260 |
Agents Affiliated with this Home
-
Robert Tompkins

Seller's Agent in 2020
Robert Tompkins
Real Broker, LLC
(864) 501-8454
9 in this area
94 Total Sales
-
Jason Klue

Buyer's Agent in 2020
Jason Klue
Klue Real Estate Advisors
(864) 905-8401
5 in this area
20 Total Sales
Map
Source: Greater Greenville Association of REALTORS®
MLS Number: 1418707
APN: 0567.01-01-002.06
- 102 Shagbark Cir
- 303 Jenkins Bridge Rd
- 124 Hartwick Ln
- 300 Shagbark Cir
- 9 Emporia Ct
- 27 Grossmont Dr
- 745 Jenkins Bridge Rd
- 117 Robin Dr
- 309 Grassland Ln
- 314 Tall Pines Rd
- 314A Tall Pines Rd
- 430 Wilson Bridge Rd
- 106 Knoll Creek Dr
- 201 Engelmann Ln
- 102 Rabon Chase Ct
- 8 Bingham Way
- 17 Mcfadden Dr
- 312 Engelmann Ln
- 6 Shallow Creek Ct
- 412 Kindletree Way
- 4 Jenkins Farm Way
- 6 Jenkins Farm Way
- 2 Jenkins Farm Way
- 0 Jenkins Bridge Rd Unit Highway 418 1171590
- 0 Jenkins Bridge Rd Unit 1404989
- 5 Jenkins Farm Way
- 8 Jenkins Farm Way
- 1 Jenkins Farm Way
- 7 Jenkins Farm Way
- 409 Tea Olive Place
- 405 Tea Olive Place
- 413 Tea Olive Place
- 417 Tea Olive Place
- 523 Jenkins Bridge Rd
- 9 Jenkins Farm Way
- 10 Jenkins Farm Way
- 401 Tea Olive Place
- 421 Tea Olive Place
- 517 Jenkins Bridge Rd
- 12 Jenkins Farm Way
