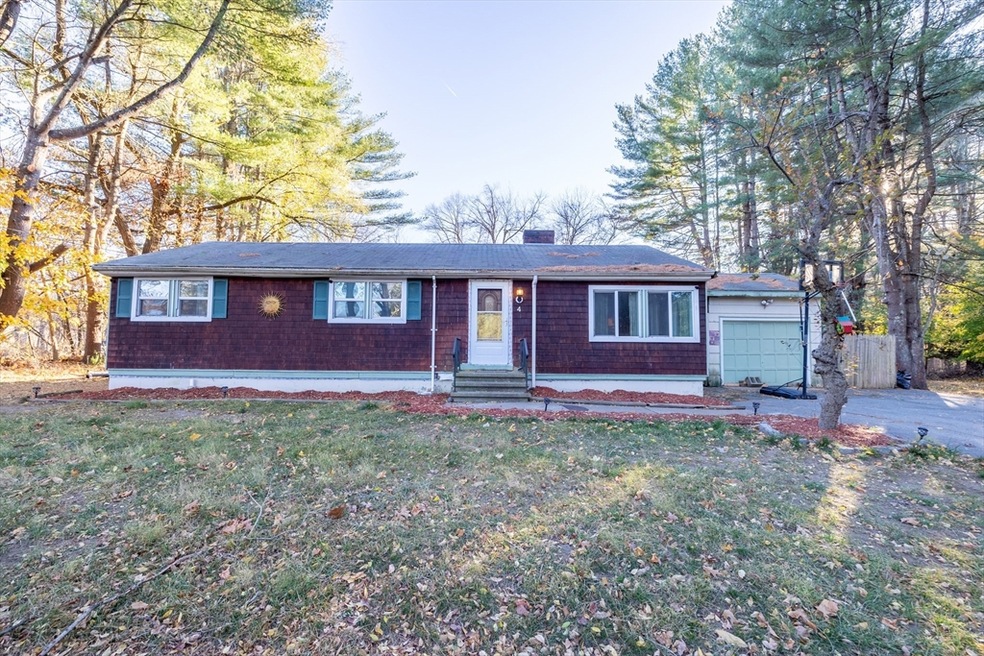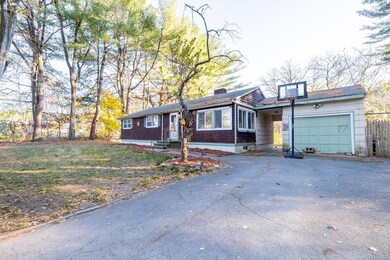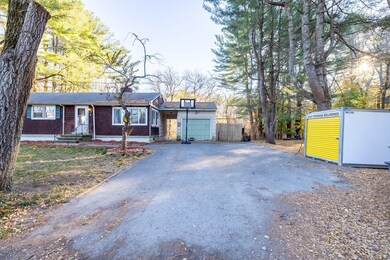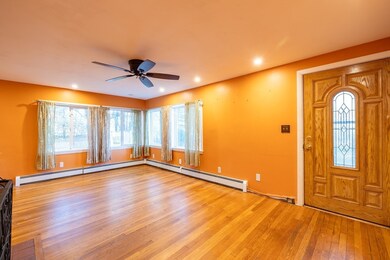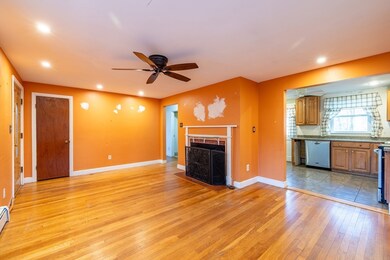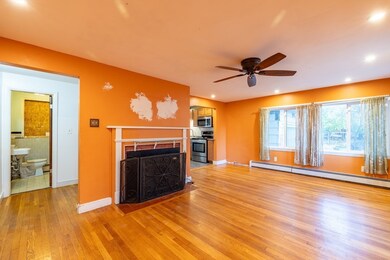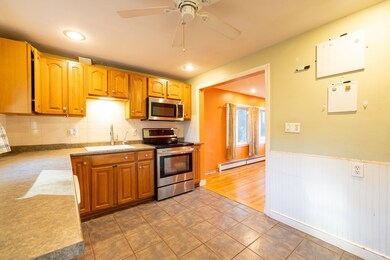
4 Jenkins Way Andover, MA 01810
Highlights
- Golf Course Community
- Wooded Lot
- Wood Flooring
- J Turner Hood Rated A-
- Ranch Style House
- No HOA
About This Home
As of January 2025Discover a rare opportunity to own a charming 3-bedroom, 1.5-bathroom ranch-style home on a stunning acre of land, ideally situated on the North Reading/Andover town line. This property offers a beautifully open, level lot with a wooded backyard, providing both privacy and ample space for potential expansion or even an inground pool.The home features gleaming hardwood floors throughout, complemented by a recently upgraded heating system, new hot water heater, and oil tank—taking care of the essential updates for you. The framed walkout basement has a potential to add an additional 1,152 sq. ft., perfect for creating extra living space tailored to your needs. A picturesque small pond at the back of the property provides a serene setting for seasonal activities like ice skating, with conservation land ensuring lasting privacy.This property is ideal for first-time homebuyers, those with a creative vision, or builders looking for endless possibilities.
Last Agent to Sell the Property
Century 21 North East Listed on: 11/12/2024
Home Details
Home Type
- Single Family
Est. Annual Taxes
- $7,382
Year Built
- Built in 1957
Lot Details
- 0.92 Acre Lot
- Property fronts a private road
- Near Conservation Area
- Wooded Lot
- Property is zoned RA
Parking
- 1 Car Detached Garage
- Open Parking
- Off-Street Parking
Home Design
- Ranch Style House
- Frame Construction
- Shingle Roof
- Concrete Perimeter Foundation
Interior Spaces
- 1,152 Sq Ft Home
- Ceiling Fan
- Recessed Lighting
- Light Fixtures
- Living Room with Fireplace
- Home Office
- Washer and Electric Dryer Hookup
Kitchen
- Oven
- Range
- Microwave
- Dishwasher
- Stainless Steel Appliances
Flooring
- Wood
- Ceramic Tile
Bedrooms and Bathrooms
- 3 Bedrooms
- Bathtub with Shower
Unfinished Basement
- Walk-Out Basement
- Basement Fills Entire Space Under The House
- Exterior Basement Entry
Utilities
- Window Unit Cooling System
- 3 Heating Zones
- Heating System Uses Oil
- Baseboard Heating
- 220 Volts
- Private Water Source
- Water Heater
- Private Sewer
- Internet Available
Additional Features
- Rain Gutters
- Property is near schools
Listing and Financial Details
- Assessor Parcel Number M:047.0 B:0000 L:0030.0
Community Details
Overview
- No Home Owners Association
Recreation
- Golf Course Community
- Park
- Jogging Path
Similar Homes in the area
Home Values in the Area
Average Home Value in this Area
Property History
| Date | Event | Price | Change | Sq Ft Price |
|---|---|---|---|---|
| 07/16/2025 07/16/25 | Price Changed | $899,000 | -8.2% | $391 / Sq Ft |
| 05/21/2025 05/21/25 | For Sale | $979,000 | +70.3% | $426 / Sq Ft |
| 01/02/2025 01/02/25 | Sold | $575,000 | -4.0% | $499 / Sq Ft |
| 11/21/2024 11/21/24 | Pending | -- | -- | -- |
| 11/12/2024 11/12/24 | For Sale | $599,000 | -- | $520 / Sq Ft |
Tax History Compared to Growth
Agents Affiliated with this Home
-
R
Seller's Agent in 2025
Roberta Tiplady
Keller Williams Realty Evolution
-
W
Seller's Agent in 2025
Wetherbee & DaSilva Group
Century 21 North East
Map
Source: MLS Property Information Network (MLS PIN)
MLS Number: 73311737
- 176 Jenkins Rd
- 1 Seneca Cir
- 40 Anthony Rd
- 33 Shady Hill Dr
- 15 Charles St
- 11 Charles St
- 37 Farrwood Dr
- 7 Shady Hill Dr
- 8 Penobscot Way
- 11 Farrwood Dr
- 13 Olde Coach Rd
- 175 Central St
- 182 North St
- 47 Jenkins Rd
- 1 Country Club Rd
- 7 Wagon Wheel Rd
- 1 Ridgeway Rd
- 20 Colonial Dr Unit 11
- 20 Colonial Dr Unit 3
- 180 North St
