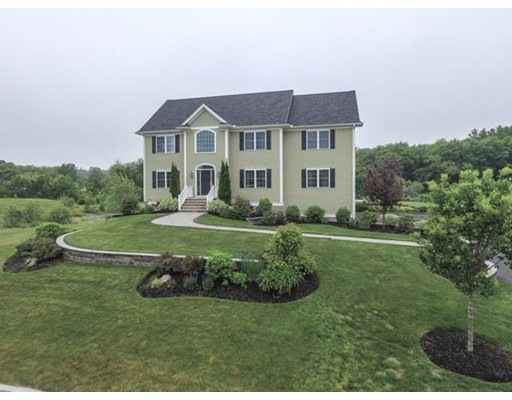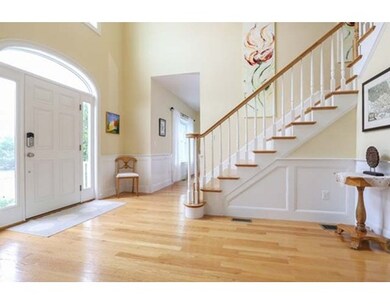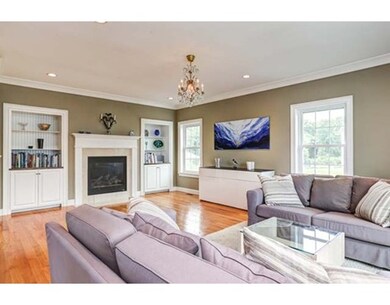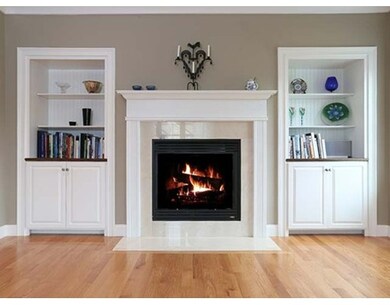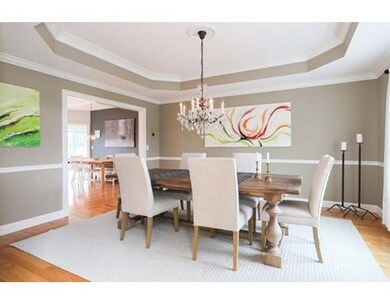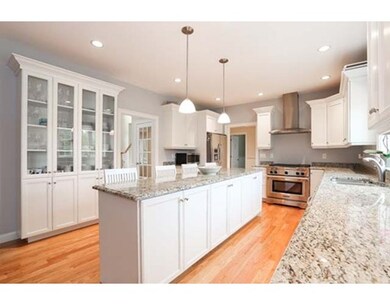
4 John Bickford Way North Reading, MA 01864
About This Home
As of August 2016You'll love this newer colonial located at the end of a cul de sac with neutral décor, grand two story foyer and high ceilings. Formal living room has wainscoting. Dining room with octagon ceiling, crown molding and chair rail. Large eat-in chef's kitchen with white cabinets, granite counters, center island, stainless steel appliances which includes a 4 burner range and grill. Large 1st floor laundry room with built-ins. Family room off kitchen with gas fireplace with custom built-ins with beadboard backing and thick crown molding. Sunroom with stone flooring and deck access. Upstairs master has two walk-in closets with built-ins, crown molding and spa like bath with Jacuzzi style tub, double sinks and large oversized tiled shower. Three additional bedrooms with hardwood floors. Finished lower level with full bath and finished area.. great for inlaw, play room or guests. House beautiful!!
Last Agent to Sell the Property
William Raveis R.E. & Home Services Listed on: 06/01/2016

Home Details
Home Type
- Single Family
Est. Annual Taxes
- $20,768
Year Built
- 2011
Utilities
- Private Sewer
Ownership History
Purchase Details
Home Financials for this Owner
Home Financials are based on the most recent Mortgage that was taken out on this home.Similar Homes in the area
Home Values in the Area
Average Home Value in this Area
Purchase History
| Date | Type | Sale Price | Title Company |
|---|---|---|---|
| Deed | $350,000 | -- |
Mortgage History
| Date | Status | Loan Amount | Loan Type |
|---|---|---|---|
| Open | $690,000 | Stand Alone Refi Refinance Of Original Loan | |
| Closed | $768,750 | Purchase Money Mortgage | |
| Closed | $727,500 | Purchase Money Mortgage | |
| Closed | $650,000 | Purchase Money Mortgage |
Property History
| Date | Event | Price | Change | Sq Ft Price |
|---|---|---|---|---|
| 08/19/2016 08/19/16 | Sold | $1,025,000 | -2.4% | $234 / Sq Ft |
| 06/15/2016 06/15/16 | Pending | -- | -- | -- |
| 06/01/2016 06/01/16 | For Sale | $1,050,000 | +8.2% | $240 / Sq Ft |
| 02/24/2012 02/24/12 | Sold | $970,000 | -2.9% | $231 / Sq Ft |
| 01/21/2012 01/21/12 | Pending | -- | -- | -- |
| 01/02/2012 01/02/12 | For Sale | $999,000 | -- | $238 / Sq Ft |
Tax History Compared to Growth
Tax History
| Year | Tax Paid | Tax Assessment Tax Assessment Total Assessment is a certain percentage of the fair market value that is determined by local assessors to be the total taxable value of land and additions on the property. | Land | Improvement |
|---|---|---|---|---|
| 2025 | $20,768 | $1,590,200 | $528,700 | $1,061,500 |
| 2024 | $19,671 | $1,489,100 | $468,000 | $1,021,100 |
| 2023 | $18,695 | $1,336,300 | $481,100 | $855,200 |
| 2022 | $16,680 | $1,112,000 | $428,800 | $683,200 |
| 2021 | $9,710 | $1,031,100 | $400,800 | $630,300 |
Agents Affiliated with this Home
-

Seller's Agent in 2016
The Lucci Witte Team
William Raveis R.E. & Home Services
(978) 771-9909
26 in this area
672 Total Sales
-
S
Buyer's Agent in 2016
Sarah Allen
Sarah M. Allen
1 Total Sale
-
A
Seller's Agent in 2012
Aldo Vittozzi
Classified Realty Group
1 in this area
2 Total Sales
-
J
Buyer's Agent in 2012
June Sparks
Advisors Living - Andover
(978) 475-4002
17 Total Sales
Map
Source: MLS Property Information Network (MLS PIN)
MLS Number: 72014496
APN: NREA-000062-000000-000080
