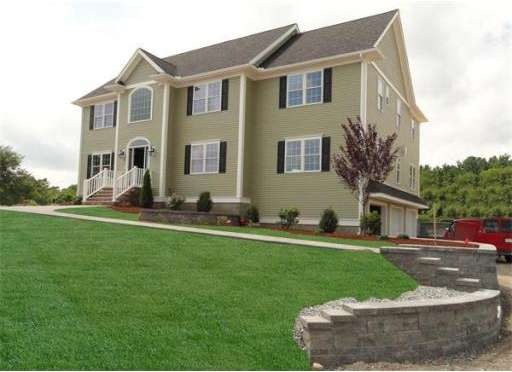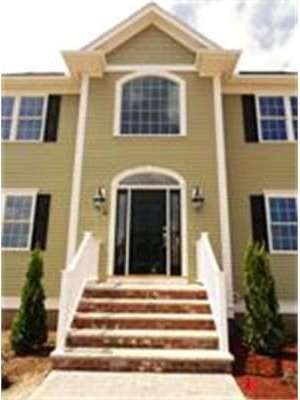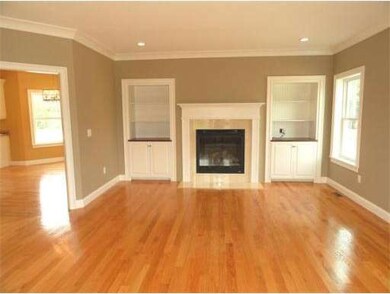
4 John Bickford Way North Reading, MA 01864
About This Home
As of August 2016Magnificent colonial! Last home available on private cul-de-sac. Sun filled grand foyer leads to stunning chef's kitchen with high-end appliances, breakfast nook, and custom solid maple cabinets.HWF in L/R, D/R and F/R with built ins and FP. Four large BR including spectacular master suite. MBR includes two large Cal. style W/I closets, HWF, and upscale bath with custom Limestone shower. Finished lower level/ full bath, 3 car garage, large deck and prof. landscape. Lots of upgrades. A must see!
Home Details
Home Type
Single Family
Est. Annual Taxes
$20,768
Year Built
2011
Lot Details
0
Listing Details
- Lot Description: Wooded, Paved Drive
- Special Features: None
- Property Sub Type: Detached
- Year Built: 2011
Interior Features
- Has Basement: Yes
- Fireplaces: 1
- Primary Bathroom: Yes
- Number of Rooms: 9
- Amenities: Shopping, Park, Walk/Jog Trails, Golf Course, Bike Path, Highway Access, House of Worship
- Electric: 200 Amps
- Energy: Insulated Windows, Insulated Doors, Prog. Thermostat
- Flooring: Tile, Wall to Wall Carpet, Hardwood
- Insulation: Full
- Basement: Full, Finished
- Bedroom 2: Second Floor, 14X13
- Bedroom 3: Second Floor, 14X13
- Bedroom 4: Second Floor, 14X13
- Bathroom #1: First Floor, 7X6
- Bathroom #2: Second Floor
- Bathroom #3: Basement, 9X8
- Kitchen: First Floor, 29X17
- Laundry Room: First Floor, 9X8
- Living Room: First Floor, 14X14
- Master Bedroom: Second Floor, 24X17
- Master Bedroom Description: Full Bath, Walk-in Closet, Hard Wood Floor
- Dining Room: First Floor, 15X14
- Family Room: First Floor, 21X17
Exterior Features
- Construction: Frame
- Exterior Features: Deck, Prof. Landscape, Sprinkler System
- Foundation: Poured Concrete
Garage/Parking
- Garage Parking: Under
- Garage Spaces: 3
- Parking: Off-Street
- Parking Spaces: 6
Utilities
- Cooling Zones: 2
- Heat Zones: 2
- Hot Water: Natural Gas
- Utility Connections: for Gas Range
Condo/Co-op/Association
- HOA: No
Ownership History
Purchase Details
Home Financials for this Owner
Home Financials are based on the most recent Mortgage that was taken out on this home.Similar Homes in the area
Home Values in the Area
Average Home Value in this Area
Purchase History
| Date | Type | Sale Price | Title Company |
|---|---|---|---|
| Deed | $350,000 | -- |
Mortgage History
| Date | Status | Loan Amount | Loan Type |
|---|---|---|---|
| Open | $690,000 | Stand Alone Refi Refinance Of Original Loan | |
| Closed | $768,750 | Purchase Money Mortgage | |
| Closed | $727,500 | Purchase Money Mortgage | |
| Closed | $650,000 | Purchase Money Mortgage |
Property History
| Date | Event | Price | Change | Sq Ft Price |
|---|---|---|---|---|
| 08/19/2016 08/19/16 | Sold | $1,025,000 | -2.4% | $234 / Sq Ft |
| 06/15/2016 06/15/16 | Pending | -- | -- | -- |
| 06/01/2016 06/01/16 | For Sale | $1,050,000 | +8.2% | $240 / Sq Ft |
| 02/24/2012 02/24/12 | Sold | $970,000 | -2.9% | $231 / Sq Ft |
| 01/21/2012 01/21/12 | Pending | -- | -- | -- |
| 01/02/2012 01/02/12 | For Sale | $999,000 | -- | $238 / Sq Ft |
Tax History Compared to Growth
Tax History
| Year | Tax Paid | Tax Assessment Tax Assessment Total Assessment is a certain percentage of the fair market value that is determined by local assessors to be the total taxable value of land and additions on the property. | Land | Improvement |
|---|---|---|---|---|
| 2025 | $20,768 | $1,590,200 | $528,700 | $1,061,500 |
| 2024 | $19,671 | $1,489,100 | $468,000 | $1,021,100 |
| 2023 | $18,695 | $1,336,300 | $481,100 | $855,200 |
| 2022 | $16,680 | $1,112,000 | $428,800 | $683,200 |
| 2021 | $9,710 | $1,031,100 | $400,800 | $630,300 |
Agents Affiliated with this Home
-

Seller's Agent in 2016
The Lucci Witte Team
William Raveis R.E. & Home Services
(978) 771-9909
26 in this area
670 Total Sales
-
S
Buyer's Agent in 2016
Sarah Allen
Sarah M. Allen
1 Total Sale
-
A
Seller's Agent in 2012
Aldo Vittozzi
Classified Realty Group
1 in this area
2 Total Sales
-
J
Buyer's Agent in 2012
June Sparks
Advisors Living - Andover
(978) 475-4002
17 Total Sales
Map
Source: MLS Property Information Network (MLS PIN)
MLS Number: 71322782
APN: NREA-000062-000000-000080





