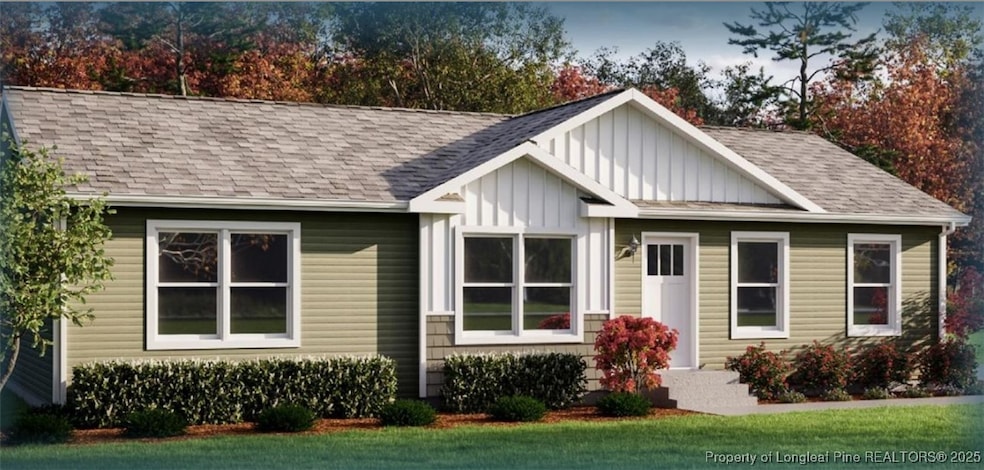4 John Rd Shannon, NC 28386
Estimated payment $1,635/month
Highlights
- New Construction
- Granite Countertops
- Covered patio or porch
- Ranch Style House
- No HOA
- Eat-In Kitchen
About This Home
Incentives!! Incentives!! $5,000 towards your closing costs or to whatever you desire. Welcome to one of the most sought-after floor plans! Embrace the peace and tranquility of country living with this stunning new construction home! Located on 1.23 ACRES of land. Nestled on a sprawling lot with plenty of room to roam, this property offers the perfect combination of modern luxury and serene surroundings. Priced to sell, it's an incredible value for the quality and space you're getting. Step inside and be greeted by an open floor plan that seamlessly blends style and functionality. The spacious living areas are highlighted by beautiful LVP flooring that flows throughout, giving the home a warm, inviting feel. The kitchen features top of the line stainless steel appliances, luxurious granite countertops, and elegant custom cabinetry that's sure to impress. Large bedrooms, eight foot ceilings, and luxurious windows!
Listing Agent
COLDWELL BANKER ADVANTAGE - FAYETTEVILLE License #322803 Listed on: 03/12/2025

Property Details
Home Type
- Modular Prefabricated Home
Year Built
- Built in 2025 | New Construction
Lot Details
- 1.23 Acre Lot
- Cleared Lot
Home Design
- Ranch Style House
- Wood Frame Construction
Interior Spaces
- 1,421 Sq Ft Home
- Ceiling Fan
- Entrance Foyer
- Combination Kitchen and Dining Room
- Crawl Space
Kitchen
- Eat-In Kitchen
- Range
- Microwave
- Dishwasher
- Granite Countertops
Flooring
- Carpet
- Vinyl
Bedrooms and Bathrooms
- 3 Bedrooms
- 2 Full Bathrooms
- Separate Shower
Laundry
- Laundry on main level
- Washer and Dryer Hookup
Outdoor Features
- Covered patio or porch
Schools
- Sandy Grove Middle School
- Hoke County High School
Utilities
- Central Air
- Heat Pump System
- Septic Tank
Community Details
- No Home Owners Association
Listing and Financial Details
- Exclusions: Builders Items
- Tax Lot 4
Map
Home Values in the Area
Average Home Value in this Area
Property History
| Date | Event | Price | Change | Sq Ft Price |
|---|---|---|---|---|
| 04/01/2025 04/01/25 | Price Changed | $248,900 | 0.0% | $175 / Sq Ft |
| 03/12/2025 03/12/25 | For Sale | $249,000 | -- | $175 / Sq Ft |
Source: Longleaf Pine REALTORS®
MLS Number: 740169
- 3 John Rd
- 0 John Rd
- 00 N Shannon Rd
- 0 N Shannon Rd
- 4992 Blue Springs Rd Unit 11
- 538 N Lake (Lot 17) Rd
- 181 Kirkpatrick Ln
- 4992 Blue Springs (Lot 11) Rd
- 4894 Blue Springs (Lot 13) Rd
- 4878 Rd
- 4858 Blue Springs (Lot 15) Rd
- 4842 Rd
- 00 Hunting Ridge Rd
- 4842 Blue Springs Rd
- 4858 Blue Springs Rd
- 4878 Blue Springs Rd
