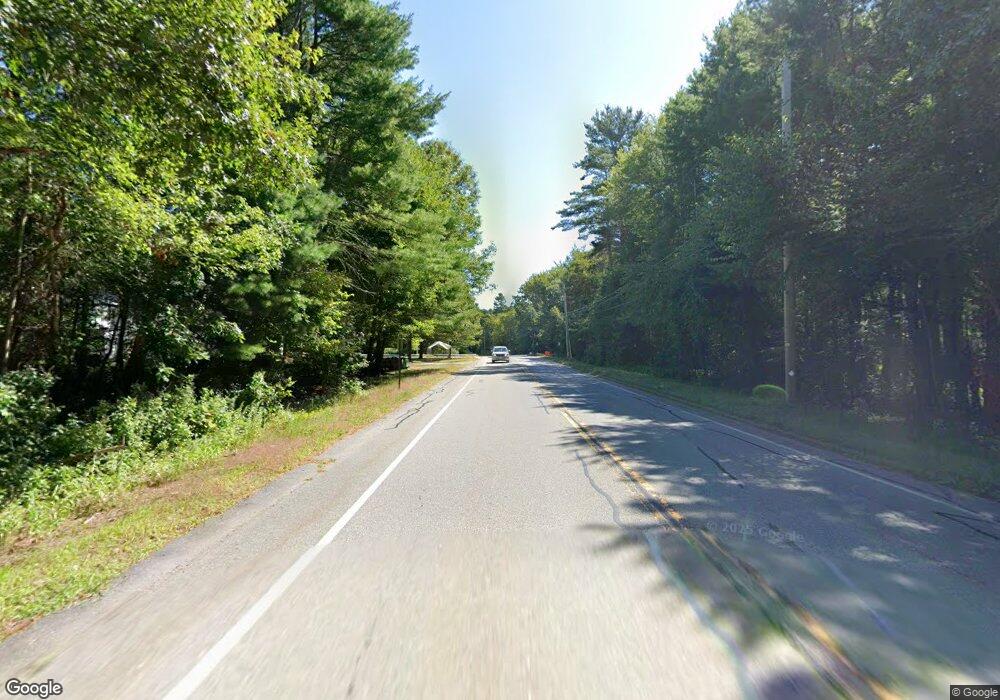4 John Scott Blvd Norton, MA
4
Beds
3
Baths
3,200
Sq Ft
2.2
Acres
About This Home
This home is located at 4 John Scott Blvd, Norton, MA . 4 John Scott Blvd is a home located in Bristol County with nearby schools including J.C. Solmonese Elementary School, Henri A. Yelle Elementary School, and Norton Middle School.
Create a Home Valuation Report for This Property
The Home Valuation Report is an in-depth analysis detailing your home's value as well as a comparison with similar homes in the area
Home Values in the Area
Average Home Value in this Area
Tax History Compared to Growth
Map
Nearby Homes
- 196 Taunton Ave Unit B
- 198 Taunton Ave Unit A
- 198 Taunton Ave Unit B
- 25 Wintergreen Ln
- 3 Gilberts Way
- 51 Cobb Brook
- 470 Hodges St
- 38 Danielle St
- 3 Jeffrey Ln
- 125 John Scott Blvd
- 127 John Scott Blvd
- Lot 8 Joel Harvey Way
- 48 Dean St
- 4 Colonial Dr Unit 4
- 75 Barrows St
- 152 Pine St Unit 23
- 225 S Worcester St Unit 1
- 225 S Worcester St Unit 2
- 15 Alcott Cir Unit D3
- 178 S Worcester St
- 0 John B Scott Blvd Unit 70919937
- 0 John B Scott Blvd Unit 71343047
- 0 John B Scott Blvd Unit 71491225
- 431 S Worcester St
- 5 John Scott Blvd
- 432 S Worcester St
- 429 S Worcester St
- 15 John Scott Blvd
- 427 S Worcester St
- 430 S Worcester St
- 1 Jackson St
- 425 S Worcester St
- 4 Jackson St
- 19 Jackson St
- 2 Jackson St
- 58 Eddy St
- 6 Jackson St
- 73 Eddy St
- 8 Jackson St
- 10 Jackson St
