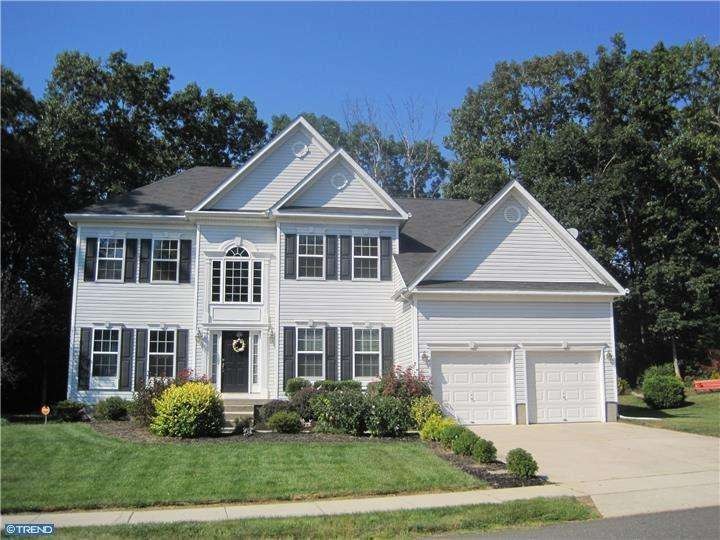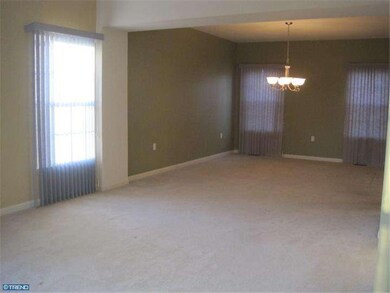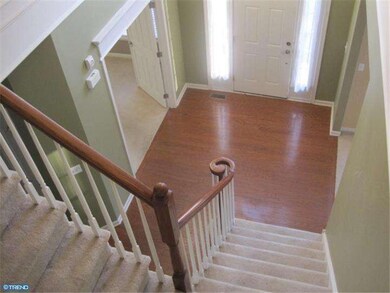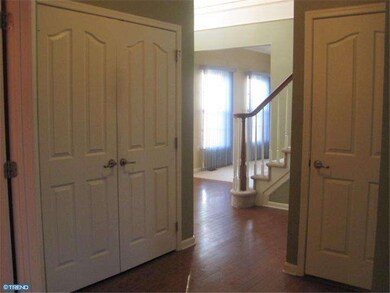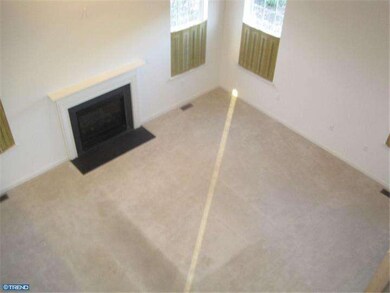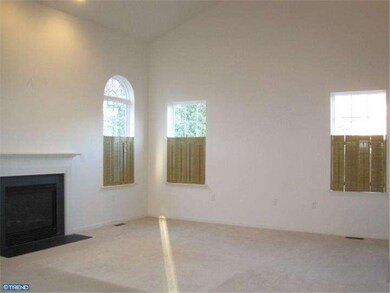
4 Johns Way Bridgeton, NJ 08302
Upper Deerfield Township NeighborhoodHighlights
- 0.75 Acre Lot
- Dutch Architecture
- Wood Flooring
- Deck
- Cathedral Ceiling
- Attic
About This Home
As of April 2015Lush Landscaped Dream Home with grand 2 story foyer that welcomes you into a picture perfect setting with formal living and dining rooms, home office, eat in kitchen with corian counters and center island. Family room w/ staircase to upper level. Vaulted ceilings add to the splendor of thsi 4 Bedroom Beauty. Spacious rooms, dual staircases fron & rear, tile and hardwood floors, sprinklers, and a security system. A huge full basement is awaiting your finishing touches for a media room or addtional living space. Efficenet Dual heat and air. Two car garage and splendor in the grass on this large lot nestled in a desirable cul de sac community.
Last Agent to Sell the Property
Debra Cianci
BHHS Fox & Roach-Northfield License #TREND:60007155
Home Details
Home Type
- Single Family
Est. Annual Taxes
- $7,699
Year Built
- Built in 2007
Lot Details
- 0.75 Acre Lot
- Lot Dimensions are 192x197
- Cul-De-Sac
- Sprinkler System
- Back, Front, and Side Yard
- Property is in good condition
HOA Fees
- $47 Monthly HOA Fees
Parking
- 2 Car Attached Garage
- 2 Open Parking Spaces
Home Design
- Dutch Architecture
- Pitched Roof
- Shingle Roof
- Vinyl Siding
Interior Spaces
- 3,104 Sq Ft Home
- Property has 2 Levels
- Cathedral Ceiling
- Ceiling Fan
- Gas Fireplace
- Family Room
- Living Room
- Dining Room
- Unfinished Basement
- Basement Fills Entire Space Under The House
- Attic
Kitchen
- Butlers Pantry
- Self-Cleaning Oven
- Built-In Range
- Built-In Microwave
- Dishwasher
- Kitchen Island
- Disposal
Flooring
- Wood
- Tile or Brick
Bedrooms and Bathrooms
- 4 Bedrooms
- En-Suite Primary Bedroom
- En-Suite Bathroom
- 2.5 Bathrooms
- Walk-in Shower
Laundry
- Laundry Room
- Laundry on main level
Home Security
- Home Security System
- Fire Sprinkler System
Outdoor Features
- Deck
- Shed
Schools
- Charles F Seabrook Elementary School
Utilities
- Forced Air Heating and Cooling System
- Heating System Uses Gas
- Water Treatment System
- Well
- Natural Gas Water Heater
- Cable TV Available
Listing and Financial Details
- Tax Lot 00013
- Assessor Parcel Number 13-01510-00013
Ownership History
Purchase Details
Home Financials for this Owner
Home Financials are based on the most recent Mortgage that was taken out on this home.Purchase Details
Purchase Details
Map
Similar Homes in Bridgeton, NJ
Home Values in the Area
Average Home Value in this Area
Purchase History
| Date | Type | Sale Price | Title Company |
|---|---|---|---|
| Deed | $232,000 | Westcor Land Title | |
| Deed | $250,000 | Attorney | |
| Deed | $279,650 | -- |
Mortgage History
| Date | Status | Loan Amount | Loan Type |
|---|---|---|---|
| Open | $205,000 | Stand Alone Refi Refinance Of Original Loan | |
| Closed | $227,767 | FHA | |
| Previous Owner | $255,000 | Stand Alone Refi Refinance Of Original Loan | |
| Previous Owner | $262,382 | Unknown |
Property History
| Date | Event | Price | Change | Sq Ft Price |
|---|---|---|---|---|
| 04/30/2015 04/30/15 | Sold | $232,000 | 0.0% | -- |
| 04/28/2015 04/28/15 | Sold | $232,000 | -7.2% | $75 / Sq Ft |
| 02/25/2015 02/25/15 | Pending | -- | -- | -- |
| 02/25/2015 02/25/15 | Pending | -- | -- | -- |
| 12/24/2014 12/24/14 | For Sale | $250,000 | +7.8% | $81 / Sq Ft |
| 08/26/2014 08/26/14 | For Sale | $232,000 | -- | -- |
Tax History
| Year | Tax Paid | Tax Assessment Tax Assessment Total Assessment is a certain percentage of the fair market value that is determined by local assessors to be the total taxable value of land and additions on the property. | Land | Improvement |
|---|---|---|---|---|
| 2024 | $9,068 | $271,000 | $50,700 | $220,300 |
| 2023 | $9,068 | $271,000 | $50,700 | $220,300 |
| 2022 | $9,016 | $271,000 | $50,700 | $220,300 |
| 2021 | $9,035 | $271,000 | $50,700 | $220,300 |
| 2020 | $8,729 | $271,000 | $50,700 | $220,300 |
| 2019 | $8,469 | $271,000 | $50,700 | $220,300 |
| 2018 | $8,206 | $271,000 | $50,700 | $220,300 |
| 2017 | $7,870 | $271,000 | $50,700 | $220,300 |
| 2016 | $7,683 | $271,000 | $50,700 | $220,300 |
| 2015 | $7,699 | $271,000 | $50,700 | $220,300 |
| 2014 | -- | $271,000 | $50,700 | $220,300 |
Source: Bright MLS
MLS Number: 1003186886
APN: 13-01510-0000-00013
- 27 Button Mill Rd
- 15 Granada Dr
- 6 Jack Robert Dr
- 7 Silver Brook Dr
- 183 Beebe Run Rd
- 116 Beebe Run Rd
- 0 Sewall Rd Unit NJCB2020490
- 160 Silver Lake Rd
- 124 Old Deerfield Pike
- 112 Stave Mill Rd
- 26 Pineview Terrace
- 17 Pineview Terrace
- 41 Roberts Ave
- 30 Woodlawn Ave
- 104 Laurel Heights Dr
- 91 Mary Elmer Dr
- 48 Highland Ave
- 52 Logan St
- 21 Oak Dr
- 0 St Unit NJSA2014462
